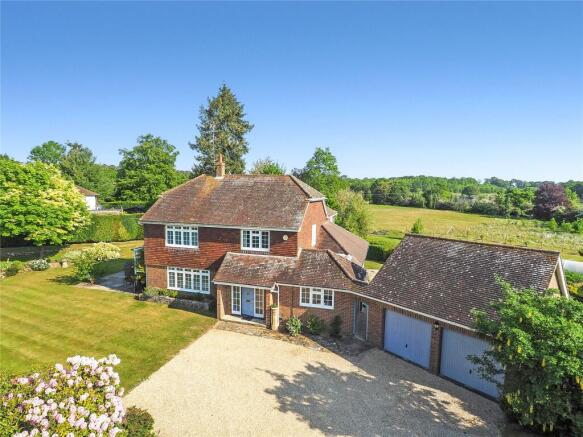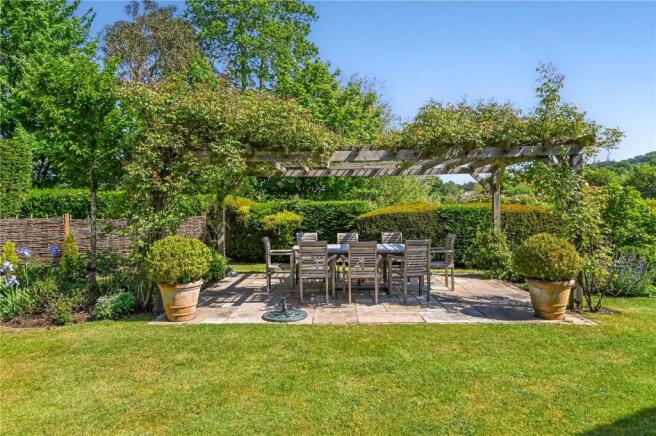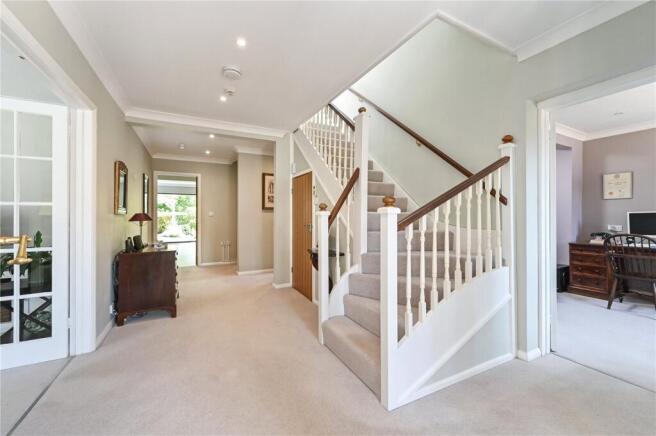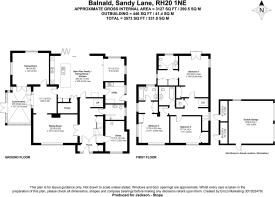Sandy Lane, West Sussex, RH20

- PROPERTY TYPE
Detached
- BEDROOMS
3
- BATHROOMS
3
- SIZE
Ask agent
- TENUREDescribes how you own a property. There are different types of tenure - freehold, leasehold, and commonhold.Read more about tenure in our glossary page.
Freehold
Key features
- 3 Reception Rooms
- 3 Bedrooms
- 3 Bathrooms
- Double garage
- Parking
- Gardens
- In all just under 0.5 acres
Description
Ground Floor
Entrance hall, Kitchen / breakfast room, Drawing room, Dining room, Snug, Conservatory, Utility room, Shower room, Lift
First Floor
Main bedroom with dressing area and en suite bathroom, 2 further bedrooms one with adjoining bathroom, Family bathroom, Fully boarded loft space
Outside
Double garage, Two garden storage rooms, Shed, Greenhouse, Landscaped wrap around gardens
The Property
Balnald is a modern brick-built family house with part tile hung elevations beneath a tiled roof, which sits centrally in its plot of just under half an acre, tucked back from the quiet lane on which it is situated. The house has been subject to extensive refurbishment and sympathetically extended to provide well proportioned accommodation with generous sized rooms and high ceilings.
Built in the late 1970s, the house remained in the same ownership until 2018 when the current owners embarked on an extensive remodelling and refurbishment of the property including a beautifully executed re-landscaping of the stunning wrap around gardens.
The house is accessed via a front porch which leads into a spacious entrance hall, leading onto a study (which has the potential to be converted into a further bedroom), a fully working lift, a large walk in shower room, a superbly appointed drawing room with a gas fired stove and large window overlooking the front garden, small snug area, formal dining room and conservatory, accessed by doubled doors from the snug and dining room with double doors onto a terrace. Running across the width of the rear of the house is a superb eat in family kitchen with informal seating area and floor to ceiling bi-fold doors. The kitchen has fully integrated Neff appliances, Fisher & Paykel fridge freezer, an exceptional walk-in larder and a further built in ‘Butlers’ larder.
Upstairs comprises a large master bedroom suite with a Juliet balcony, bathroom and dressing area, a further generous double bedroom with dressing area and bathroom ensuite a family bathroom, 3rd double bedroom and access to the loft, complete the first floor.
All the rooms have a light and spacious feel and have been carefully decorated in a neutral palette, the first floor bedrooms benefit from far reaching views across the neighbouring fields and glimpses of the South Downs.
Gardens and Grounds
Approached through automatic double wooden five bar gates, Balnald has a driveway which leads to a parking area a large double garage with two separate brick store sheds. The garden which wraps around the house has been thoughtfully landscaped and is stocked with a variety of well established flowers and shrubs to the borders, and separate seating and entertaining areas. There is a further garden shed and a greenhouse.
The Location
Balnald is set in an outstanding position within the South Downs National Park, close to the much sought after village of Fittleworth and the historic market towns of Petworth and Arundel. Petworth, Pulborough, Billingshurst and Arundel are close by and provide for most everyday needs, whilst Guildford in Surrey and the Cathedral city of Chichester, both with renowned theatres, are within easy reach and have more extensive shopping and leisure facilities. The A3 provides fast access to London, the motorway network, Gatwick, Heathrow and Southampton airports, whilst the mainline stations at Haslemere and Pulborough provide a fast service to London Waterloo and London Victoria respectively.
There is an excellent choice of schools in the area. Primary schools include Fittleworth, Pulborough, Wisborough Green and Billingshurst. Preparatory Schools include Dorset House at Bury, Windlesham House at Washington and Great Ballard at Eartham. Senior schools include, Bedales at Petersfield, Seaford College south of Petworth, Charterhouse, Cranleigh and Lancing College. There are two Ofsted Outstanding – rated State secondary schools: The Weald at Billingshurst and Midhurst Rother College in nearby Midhurst.
The surrounding area has much to offer, with Polo at Cowdray Park, racing at Goodwood and Fontwell, golf at Cowdray Park, Goodwood, Pulborough, motor racing at the Goodwood circuit and sailing out of Chichester Harbour and other centres along the South Coast. There are many footpaths and bridleways in the area for walking and riding.
Distances
By Road: Fittleworth 2 miles, Pulborough 3.5 miles, Petworth 5.5 miles, Billingshurst 8 miles, Chichester 13 miles
By Rail: Pulborough to London Victoria from 80 minutes
Brochures
Particulars- COUNCIL TAXA payment made to your local authority in order to pay for local services like schools, libraries, and refuse collection. The amount you pay depends on the value of the property.Read more about council Tax in our glossary page.
- Band: G
- PARKINGDetails of how and where vehicles can be parked, and any associated costs.Read more about parking in our glossary page.
- Yes
- GARDENA property has access to an outdoor space, which could be private or shared.
- Yes
- ACCESSIBILITYHow a property has been adapted to meet the needs of vulnerable or disabled individuals.Read more about accessibility in our glossary page.
- Ask agent
Sandy Lane, West Sussex, RH20
Add an important place to see how long it'd take to get there from our property listings.
__mins driving to your place
Get an instant, personalised result:
- Show sellers you’re serious
- Secure viewings faster with agents
- No impact on your credit score
Your mortgage
Notes
Staying secure when looking for property
Ensure you're up to date with our latest advice on how to avoid fraud or scams when looking for property online.
Visit our security centre to find out moreDisclaimer - Property reference MID190077. The information displayed about this property comprises a property advertisement. Rightmove.co.uk makes no warranty as to the accuracy or completeness of the advertisement or any linked or associated information, and Rightmove has no control over the content. This property advertisement does not constitute property particulars. The information is provided and maintained by Jackson-Stops, Midhurst. Please contact the selling agent or developer directly to obtain any information which may be available under the terms of The Energy Performance of Buildings (Certificates and Inspections) (England and Wales) Regulations 2007 or the Home Report if in relation to a residential property in Scotland.
*This is the average speed from the provider with the fastest broadband package available at this postcode. The average speed displayed is based on the download speeds of at least 50% of customers at peak time (8pm to 10pm). Fibre/cable services at the postcode are subject to availability and may differ between properties within a postcode. Speeds can be affected by a range of technical and environmental factors. The speed at the property may be lower than that listed above. You can check the estimated speed and confirm availability to a property prior to purchasing on the broadband provider's website. Providers may increase charges. The information is provided and maintained by Decision Technologies Limited. **This is indicative only and based on a 2-person household with multiple devices and simultaneous usage. Broadband performance is affected by multiple factors including number of occupants and devices, simultaneous usage, router range etc. For more information speak to your broadband provider.
Map data ©OpenStreetMap contributors.







