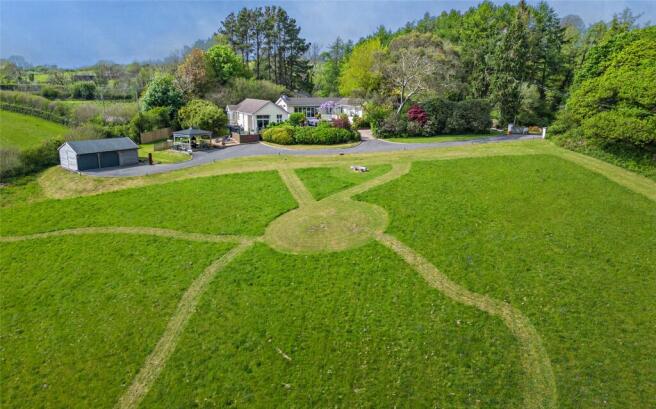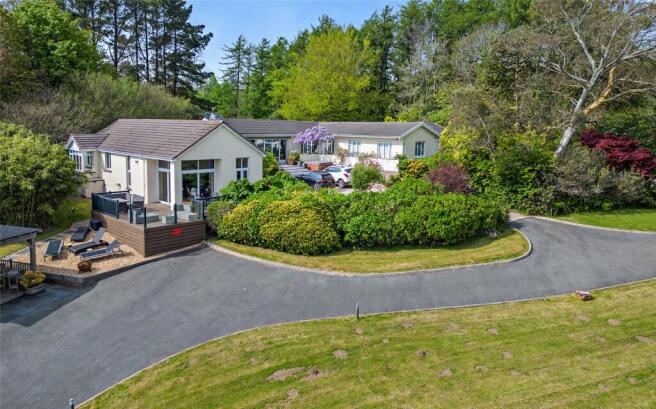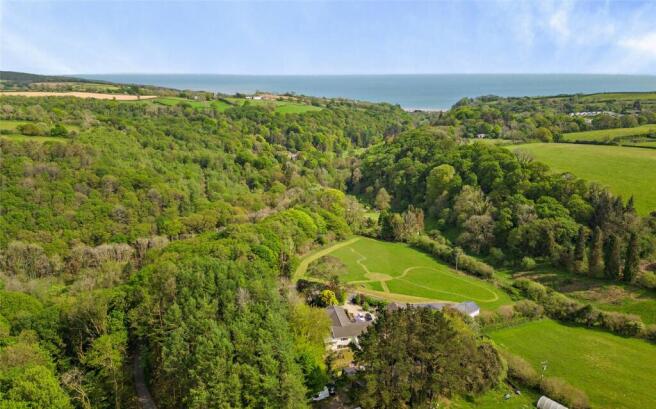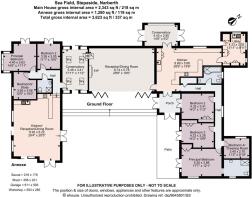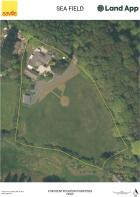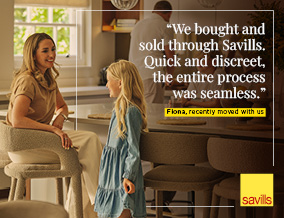
Stepaside, Narberth, Pembrokeshire, SA67

- PROPERTY TYPE
Bungalow
- BEDROOMS
7
- BATHROOMS
3
- SIZE
3,623 sq ft
337 sq m
- TENUREDescribes how you own a property. There are different types of tenure - freehold, leasehold, and commonhold.Read more about tenure in our glossary page.
Freehold
Key features
- Impressive and idyllic coastal property
- Offering extensive living accommodation
- Main dwelling: Two reception rooms. Four bedrooms (one en suite). Annexe: Two receptions rooms. Three bedrooms.
- Detached double garage and workshop
- Magical grounds and gardens with large garden gazebo
- Unspoilt wild-flower meadow. In all, set in about 3 acres.
- Views down the valley over woods (Colby Woodland Gardens – National Trust) to the sea off Amroth.
- Private location. Convenient to the coast and local towns
- EPC Rating = F
Description
Description
Sea Field, as its name suggests is a special property located alongside a wild-flower meadow and enjoying views across it and through the trees towards the sea off Amroth. The property is within the famous Pembrokeshire Coast National Park and is close to its miles of breath-taking beaches and coastal paths. The property consists of an impressive main dwelling offering four bedrooms that is connected via a conservatory to a very comfortable self-contained annexe featuring three bedrooms. The property would be perfect for an extended family or for owners wanting space for family and friends to stay or for holiday/letting purposes to provide an income. The property has the best of both worlds – a magical coastal valley setting near the coast while also being convenient to local towns like Saundersfoot and Narberth. In all, the property extends to about three acres.
We understand from the vendor that planning restrictions on the field were lifted in 1999 which presents an opportunity to develop a holiday tourism venture e.g. camping, holiday pods, or other holiday accommodation etc - subject to planning.
Accommodation – Main Dwelling
A glazed entrance porch leads into the modern kitchen breakfast room with stylish fitted cabinets, breakfast bar, integrated oven, grill, electric hobs, extractor hood, and space for appliances. French doors open off to a light conservatory that backs onto the rear garden. Another door leads off to a useful separate utility room. Another door opens into the stunning living dining room that has a wood effect burning stove (serviced by gas bottles) providing a warm focal point and a series of bi-folding doors that open the room onto the excellent sun terrace. Returning back into the kitchen diner, an inner hall leads to the bedroom accommodation. At the far end of the hall is the principal bedroom suite that enjoys its own en suite shower room, and French doors to the patio. There are a further three good size bedrooms (one with French doors to the garden and the other with French doors to the porch). These all share the use of a family bathroom suite.
Annexe
The annexe enjoys its own separate access but is also connected to the main dwelling via its own conservatory with solid roof and skylights, that has access to the living dining room of the main dwelling. The conservatory has its own access to the front courtyard and is a useful covered access to the annexe. The conservatory opens into a reception hall with steps that lead down to the large kitchen living dining room. This has two sets of Double French doors and patio doors that open out onto the front terrace. This spacious room provides a smart fitted kitchen with space for appliances, a dining area and a comfortable lounge area overlooking the terrace, gardens and meadow field. The bedroom accommodation is accessed off the reception hall and includes three bedrooms, with two having doors that open out to the rear garden. These share the use of a separate shower room.
Externally
The property is approached via a double gated entrance down a smart tarmacadam drive that leads down to the property and double garage. Adjacent to the property is a gravel courtyard with ample parking area. The property is framed by mature and colourful landscaped gardens and grounds with lawned areas, patio areas, sun terraces, mature trees, hedges, bushes, shrubs and flower borders. There is also a stunning garden gazebo with central fire pit/BBQ and chimney that is perfect for alfresco dining and entertaining. In addition, there is a hot tub and fun barrel sauna set under a dedicated canopy. An attractive double garage and fitted workshop is clad in timber and is ideal for vehicles, garden machinery, hobbies etc. The wild-flower meadow is a magical area sat below the property and offers the perfect place for morning and evening walks or as a playground for pets and children to enjoy or for the keeping of some animals. In all, the property extends to about three acres.
Location
Sea Field is located in an unspoilt coastal position in the famous Pembrokeshire Coast National Park. It enjoys an elevated position with unobstructed views down the valley and over the woods towards the sea off the coastal village of Amroth. Amroth is only about 1.5 miles away and also offers pubs, a café and a grocery/gift shop nestled along the sea front. Amroth beach is about half a mile long and offers a large flat sandy beach at low tide for beach games and rock pools galore. At low tide it is possible to walk along the beach to Wiseman’s Bridge and Saundersfoot.
Near Amroth is the wooded valley of Colby House with its Woodland Garden (National Trust) with lots of good walking for dogs and owners and a fabulous wild play area for children. Pembrokeshire is one of the most popular holiday destinations in the UK and has a wealth of places to visit, fantastic beaches to enjoy and wonderful walks to explore including the 186-mile Pembrokeshire Coast Path that runs between Amroth and St Dogmaels in the north.
The seaside resort towns of Saundersfoot and Tenby are both within easy reach (about 3.5 miles and eight miles respectively to the south-west). The popular shopping town of Narberth is about five miles with the nearby A40 providing quick access to south Wales with Swansea (about 45 miles) and Cardiff (about 89 miles) the Severn Bridge and beyond.
Square Footage: 3,623 sq ft
Acreage: 3 Acres
Additional Info
General Remarks and Stipulations
Services
Mains electricity and water. Private drainage. Oil central heating.
Local Authority
Pembrokeshire. Council Tax Band G.
Energy Performance Certificate
Rating F
Fittings & Contents
Unless specifically described in these particulars, all other fittings and contents are excluded from the sale though some may be available by separate negotiation. Further information is available from the vendor’s agents.
Wayleaves, Easements and Rights of Way
The property is sold subject to and with the benefit of all rights, including rights of way, whether public or private, light, support, drainage, water, and electricity supplies and any other rights and obligations, easements and proposed wayleaves for masts, pylons, stays, cables, drains and water, gas and other pipes, whether referred to in the Conditions of Sale or not. Please check with the Highways Department at the local County Council for the exact location of public footpaths/ bridleways.
Plans, Areas and Schedules
Any available plans, areas, and schedules are for identification and reference purposes only. The purchaser(s) shall be deemed to have satisfied himself as to the description of the property. Any error or mis-statement shall not annul a sale or entitle any party to compensation in respect thereof.
Viewing
Strictly by appointment with Savills.
IMPORTANT NOTICE
Savills, (any Joint Agents) and their clients give notice that:
They are not authorised to make or give any representations or warranties in relation to the property either here or elsewhere, either on their own behalf or on behalf of their client or otherwise.
They assume no responsibility for any statement that may be made in these particulars.
These particulars do not form part of any offer or contract and must not be relied upon as statements or representations of fact.
Any areas, measurements or distances are approximate.
The text, photographs and plans are for guidance only and are not necessarily comprehensive.
It should not be assumed that the property has all necessary planning, building regulation or other consents and Savills have not tested any services, equipment or facilities. Purchasers must satisfy themselves by inspection or otherwise.
The reference to any mechanical or electrical equipment or other facilities at the property shall not constitute a representation (unless otherwise stated) as to its state or condition or that it is capable of fulfilling its intended function, and prospective purchasers should satisfy themselves as to the fitness of such equipment for their requirements.
Brochures
Web Details- COUNCIL TAXA payment made to your local authority in order to pay for local services like schools, libraries, and refuse collection. The amount you pay depends on the value of the property.Read more about council Tax in our glossary page.
- Band: G
- PARKINGDetails of how and where vehicles can be parked, and any associated costs.Read more about parking in our glossary page.
- Yes
- GARDENA property has access to an outdoor space, which could be private or shared.
- Yes
- ACCESSIBILITYHow a property has been adapted to meet the needs of vulnerable or disabled individuals.Read more about accessibility in our glossary page.
- Ask agent
Stepaside, Narberth, Pembrokeshire, SA67
Add an important place to see how long it'd take to get there from our property listings.
__mins driving to your place
Get an instant, personalised result:
- Show sellers you’re serious
- Secure viewings faster with agents
- No impact on your credit score
Your mortgage
Notes
Staying secure when looking for property
Ensure you're up to date with our latest advice on how to avoid fraud or scams when looking for property online.
Visit our security centre to find out moreDisclaimer - Property reference CLV249439. The information displayed about this property comprises a property advertisement. Rightmove.co.uk makes no warranty as to the accuracy or completeness of the advertisement or any linked or associated information, and Rightmove has no control over the content. This property advertisement does not constitute property particulars. The information is provided and maintained by Savills, Cardiff. Please contact the selling agent or developer directly to obtain any information which may be available under the terms of The Energy Performance of Buildings (Certificates and Inspections) (England and Wales) Regulations 2007 or the Home Report if in relation to a residential property in Scotland.
*This is the average speed from the provider with the fastest broadband package available at this postcode. The average speed displayed is based on the download speeds of at least 50% of customers at peak time (8pm to 10pm). Fibre/cable services at the postcode are subject to availability and may differ between properties within a postcode. Speeds can be affected by a range of technical and environmental factors. The speed at the property may be lower than that listed above. You can check the estimated speed and confirm availability to a property prior to purchasing on the broadband provider's website. Providers may increase charges. The information is provided and maintained by Decision Technologies Limited. **This is indicative only and based on a 2-person household with multiple devices and simultaneous usage. Broadband performance is affected by multiple factors including number of occupants and devices, simultaneous usage, router range etc. For more information speak to your broadband provider.
Map data ©OpenStreetMap contributors.
