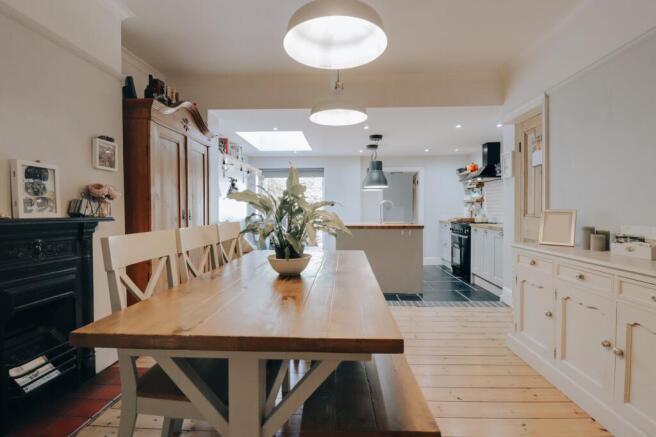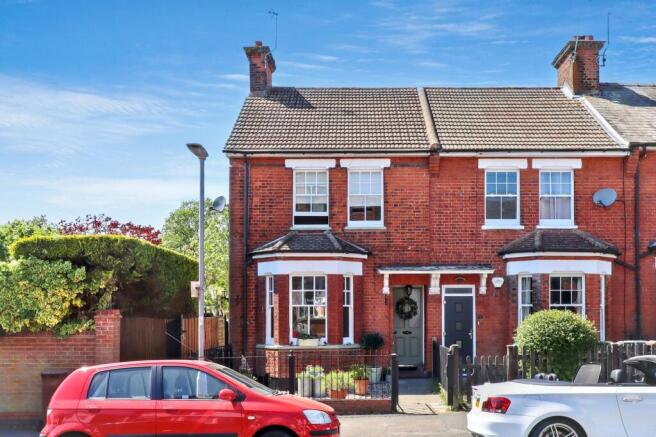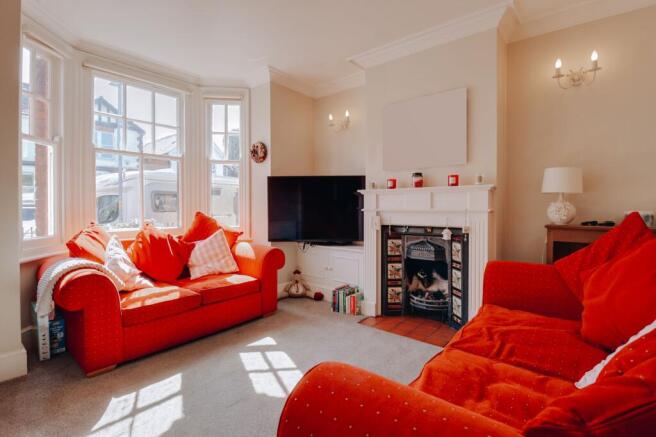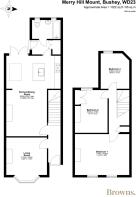Merry Hill Mount, Bushey, WD23

- PROPERTY TYPE
End of Terrace
- BEDROOMS
3
- BATHROOMS
1
- SIZE
1,023 sq ft
95 sq m
- TENUREDescribes how you own a property. There are different types of tenure - freehold, leasehold, and commonhold.Read more about tenure in our glossary page.
Freehold
Key features
- Victorian end-of-terrace home spanning 1,022 sq. ft. over two floors on the sought-after Merry Hill Mount.
- Striking period façade featuring red brick, white stucco, a bay window, sash windows, and a recessed porch.
- Elegant living room with original cornicing, bay window, feature fireplace, and neutral décor.
- Show-stopping open-plan kitchen/diner with central island, Rangemaster hob, farmhouse sink, and brushed chrome finishes.
- Stylish dining area with statement pendant lighting, ideal for entertaining.
- Contemporary ground-floor family bathroom plus potential utility area.
- Three generous bedrooms, including a spacious principal suite (15' x 11'4") with twin sash windows and morning sun.
- Beautifully landscaped west-facing garden, cleverly zoned for relaxation and entertaining.
- Rear workshop with double doors, ideal for storage, studio, or home gym.
- Private front garden and gated side access via a shared service pathway included in the title.
Description
Set proudly at the end of a distinguished terrace of Victorian homes on the ever-coveted Merry Hill Mount, this exquisite three-bedroom end-of-terrace residence offers a rare opportunity to acquire a home of both historical significance and contemporary brilliance. Spanning an impressive 1,022 sq. ft. across two beautifully appointed floors, this property effortlessly combines timeless period detailing with bold, design-led modern interiors culminating in a truly exceptional family home. Commanding attention with its red brick façade, elegant white stucco accents, and classic Victorian features- including a prominent bay window, twin sash windows on the first floor, and a recessed porch. A low-maintenance front garden provides a welcoming approach, while a private service pathway (held within the title but offering shared access to neighbours at the rear) adds practicality, leading conveniently to the west-facing garden and a large rear workshop with double doors.
Upon entry, a spacious hallway introduces the home’s generous proportions and thoughtfully curated design. To the left, the formal living room (11’3” x 10’5”) offers a calm and inviting space, bathed in natural light from the bay window. The original cornicing, striking fireplace, and neutral tones all contribute to the room’s sophisticated charm, making it the ideal retreat for both relaxation and entertaining. The heart of the home lies in its spectacular open-plan kitchen and dining space, an area where aesthetic flair meets everyday functionality. Anchored by a large central island featuring a classic farmhouse sink, the kitchen boasts a suite of bespoke cabinetry and integrated appliances, including a five-point Rangemaster hob with matching extractor. Brushed chrome hardware and a refined neutral palette complete the look, exuding understated elegance with the additional benefit of underfloor heating and a remote controlled Velux window. Feature pendant lighting defines the dining zone, adding warmth and intimacy to the social hub of the house. Tucked away beyond the kitchen is a cleverly designed rear section, home to a stylish family bathroom and a versatile space with potential for a utility area.
The upper level hosts three generously proportioned bedrooms, all finished to an impeccable standard. The principal bedroom (15’ x 11’4”) is a serene sanctuary, enhanced by two east-facing sash windows that usher in the morning light. The additional bedrooms mirror the home’s elegant aesthetic, making them perfectly suited to children, guests or home working. The property also benefits from a spacious, fully-boarded loft, offering excellent additional storage or potential for further use (subject to necessary consents).
The rear garden is a true extension of the home’s living space - meticulously landscaped and west-facing for optimum afternoon and evening sun. Divided into distinct zones using soft shrubbery and planting, the garden begins with a paved patio that flows seamlessly from the kitchen, ideal for al fresco dining or summer gatherings. Beyond lies a well-maintained lawn, perfect for children, pets, or simply unwinding outdoors. At the far end, a generous workshop with double doors offers brilliant flexibility as a home studio, gym, or additional storage.
- COUNCIL TAXA payment made to your local authority in order to pay for local services like schools, libraries, and refuse collection. The amount you pay depends on the value of the property.Read more about council Tax in our glossary page.
- Band: E
- PARKINGDetails of how and where vehicles can be parked, and any associated costs.Read more about parking in our glossary page.
- Ask agent
- GARDENA property has access to an outdoor space, which could be private or shared.
- Private garden
- ACCESSIBILITYHow a property has been adapted to meet the needs of vulnerable or disabled individuals.Read more about accessibility in our glossary page.
- Ask agent
Energy performance certificate - ask agent
Merry Hill Mount, Bushey, WD23
Add an important place to see how long it'd take to get there from our property listings.
__mins driving to your place
Get an instant, personalised result:
- Show sellers you’re serious
- Secure viewings faster with agents
- No impact on your credit score
Your mortgage
Notes
Staying secure when looking for property
Ensure you're up to date with our latest advice on how to avoid fraud or scams when looking for property online.
Visit our security centre to find out moreDisclaimer - Property reference 9a6f219a-d1d9-4723-b76a-1a12e4eb71c2. The information displayed about this property comprises a property advertisement. Rightmove.co.uk makes no warranty as to the accuracy or completeness of the advertisement or any linked or associated information, and Rightmove has no control over the content. This property advertisement does not constitute property particulars. The information is provided and maintained by Browns, covering Hertfordshire. Please contact the selling agent or developer directly to obtain any information which may be available under the terms of The Energy Performance of Buildings (Certificates and Inspections) (England and Wales) Regulations 2007 or the Home Report if in relation to a residential property in Scotland.
*This is the average speed from the provider with the fastest broadband package available at this postcode. The average speed displayed is based on the download speeds of at least 50% of customers at peak time (8pm to 10pm). Fibre/cable services at the postcode are subject to availability and may differ between properties within a postcode. Speeds can be affected by a range of technical and environmental factors. The speed at the property may be lower than that listed above. You can check the estimated speed and confirm availability to a property prior to purchasing on the broadband provider's website. Providers may increase charges. The information is provided and maintained by Decision Technologies Limited. **This is indicative only and based on a 2-person household with multiple devices and simultaneous usage. Broadband performance is affected by multiple factors including number of occupants and devices, simultaneous usage, router range etc. For more information speak to your broadband provider.
Map data ©OpenStreetMap contributors.




