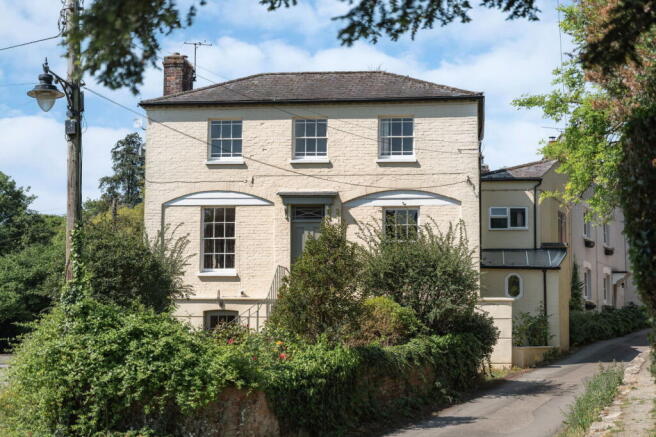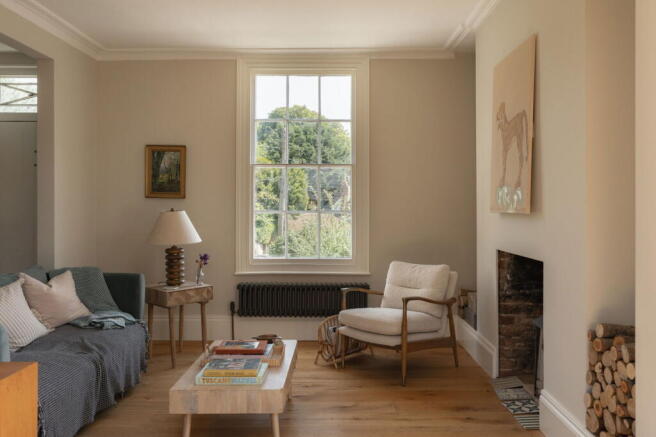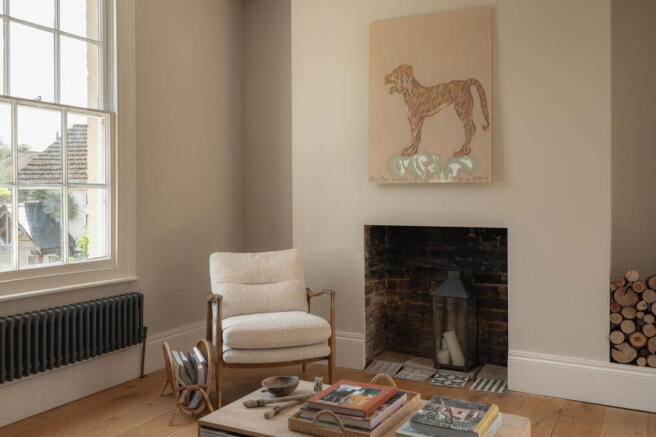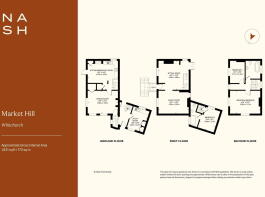Market Hill, Whitchurch, Buckinghamshire HP22

- PROPERTY TYPE
Semi-Detached
- BEDROOMS
3
- BATHROOMS
2
- SIZE
1,831 sq ft
170 sq m
- TENUREDescribes how you own a property. There are different types of tenure - freehold, leasehold, and commonhold.Read more about tenure in our glossary page.
Freehold
Key features
- Elegant early Victorian home with Regency styling
- Located in a sought-after Buckinghamshire Conservation Area
- Rich historic character
- Striking stucco facade with double-flight stone staircase
- Heritage-style kitchen and separate utility room
- Two reception rooms with period fireplaces
- Three spacious bedrooms
- Attractive gardens to front and rear
- Original features
- Grammar school catchment area location
Description
Commanding quiet elegance in the heart of one of Buckinghamshire’s most cherished Conservation Areas, this exceptional three bedroom home is nestled within a village of storybook charm, framed by a leafy, quintessential village vista that speaks to the passage of time.
Dating from the early Victorian era, its architecture offers a distinct nod to the Regency style: stucco-fronted, sash-windowed and composed with a refined symmetry that reflects the calm order of classical proportion.
A home with history - once even the village store – the house occupies an enviable position between Market Hill and Castle Lane, its past lending a lived-in authenticity that modern homes so often aspire to. Painstakingly and sympathetically restored, the house retains the integrity of its heritage while quietly embracing the requirements of 21st-century living.
The facade is a triumph: an elegant double-flight stone staircase rises in mirrored symmetry before converging on a central landing; a stately composition reminiscent of the Regency terraces of Clifton or Cheltenham. This ceremonial entrance, elevated at first-floor level, contrasts delightfully with the more intimate, informal access below, where a stable door opens into the heart of the home, an inviting kitchen and breakfast room.
In the kitchen, rustic tactility meets purposeful modernity. Traditional-style cabinetry, tiled stone flooring, a larder and a heritage range cooker are balanced by the practical additions of a contemporary electric oven and hob. An exposed brick wall grounds the space in material honesty, while natural light moves generously across surfaces, animating the everyday rituals of cooking and dining.
Beyond lies the dining room, graciously proportioned, ideal for long suppers and candlelit conviviality. From here, the main internal staircase rises to the first floor, where two beautifully composed, light-drenched reception rooms await. Finished in a palette of muted heritage tones, these spaces offer both formality and warmth. The sitting room, anchored by a fireplace and enriched with original wood panelling, opens via glazed double doors to the private courtyard garden beyond. The adjacent family room features a striking Arts and Crafts fireplace - a sculptural centrepiece that imbues the room with both atmosphere and a strong sense of narrative.
Ascending once again, the second floor reveals a thoughtfully appointed family bathroom with traditional fittings, including a claw-footed bath. Two generous double bedrooms occupy this level, both enjoying views of the village church - a gentle daily reminder of the home’s rooted place in local history.
The architectural drama continues with a second, more discreet staircase: a tight, narrow spiral that rises from an inner hallway up to a charming third bedroom suite, complete with en suite bathroom and a rare architectural flourish: original hayloft doors that offer a quiet nod to the building’s layered past.
Outside, the front garden forms an idyllic prelude. A winding brick path curls through beds rich with seasonal planting, creating a soft threshold between the public and private realms. To the rear, a secluded courtyard garden is smartly hard-landscaped in heritage brick and gravel - low-maintenance yet refined - with a covered storage area offering utility without aesthetic compromise.
In every detail, this house speaks of time well spent; of studied proportions, respected materials and history lovingly retained. It is, quite simply, a rare synthesis of architectural nuance: a rural Regency townhouse of uncommon character and substance, quietly elevated by an innate sense of place.
Finally, for prospective purchasers with school-age children, the property lies within the catchment area for Buckinghamshire’s sought-after grammar schools.
ANTI-MONEY LAUNDERING
In line with UK Anti Money Laundering (AML) regulations, we are legally obliged to verify the identity of all prospective purchasers once an offer has been accepted. To carry out this process, we use a trusted third-party identity verification system. A nominal fee of £24 per person (inclusive of VAT) applies for this service.
Brochures
Brochure 1Full Details- COUNCIL TAXA payment made to your local authority in order to pay for local services like schools, libraries, and refuse collection. The amount you pay depends on the value of the property.Read more about council Tax in our glossary page.
- Band: E
- PARKINGDetails of how and where vehicles can be parked, and any associated costs.Read more about parking in our glossary page.
- Ask agent
- GARDENA property has access to an outdoor space, which could be private or shared.
- Private garden
- ACCESSIBILITYHow a property has been adapted to meet the needs of vulnerable or disabled individuals.Read more about accessibility in our glossary page.
- Ask agent
Market Hill, Whitchurch, Buckinghamshire HP22
Add an important place to see how long it'd take to get there from our property listings.
__mins driving to your place
Get an instant, personalised result:
- Show sellers you’re serious
- Secure viewings faster with agents
- No impact on your credit score



Your mortgage
Notes
Staying secure when looking for property
Ensure you're up to date with our latest advice on how to avoid fraud or scams when looking for property online.
Visit our security centre to find out moreDisclaimer - Property reference S1320961. The information displayed about this property comprises a property advertisement. Rightmove.co.uk makes no warranty as to the accuracy or completeness of the advertisement or any linked or associated information, and Rightmove has no control over the content. This property advertisement does not constitute property particulars. The information is provided and maintained by Nash, Hertfordshire & Buckinghamshire. Please contact the selling agent or developer directly to obtain any information which may be available under the terms of The Energy Performance of Buildings (Certificates and Inspections) (England and Wales) Regulations 2007 or the Home Report if in relation to a residential property in Scotland.
*This is the average speed from the provider with the fastest broadband package available at this postcode. The average speed displayed is based on the download speeds of at least 50% of customers at peak time (8pm to 10pm). Fibre/cable services at the postcode are subject to availability and may differ between properties within a postcode. Speeds can be affected by a range of technical and environmental factors. The speed at the property may be lower than that listed above. You can check the estimated speed and confirm availability to a property prior to purchasing on the broadband provider's website. Providers may increase charges. The information is provided and maintained by Decision Technologies Limited. **This is indicative only and based on a 2-person household with multiple devices and simultaneous usage. Broadband performance is affected by multiple factors including number of occupants and devices, simultaneous usage, router range etc. For more information speak to your broadband provider.
Map data ©OpenStreetMap contributors.




