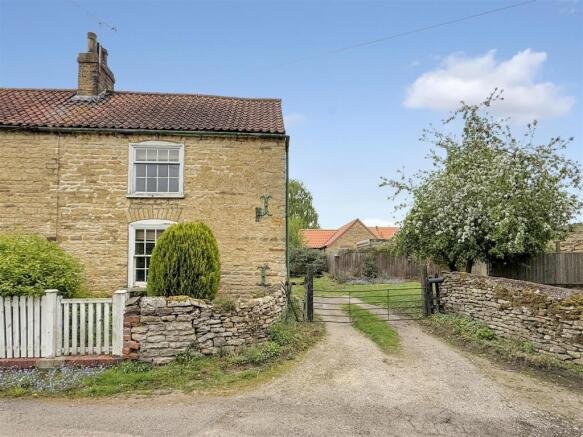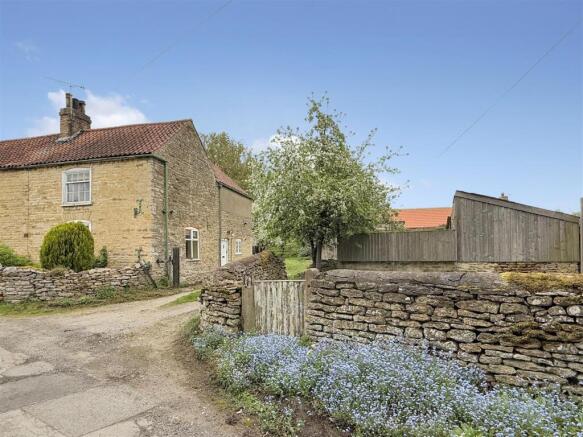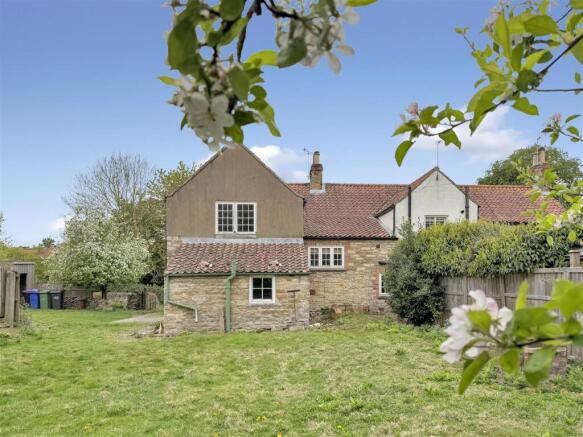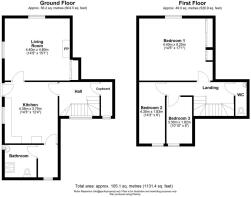Back Lane, Brattleby, Lincoln

- PROPERTY TYPE
Cottage
- BEDROOMS
3
- BATHROOMS
2
- SIZE
1,131 sq ft
105 sq m
- TENUREDescribes how you own a property. There are different types of tenure - freehold, leasehold, and commonhold.Read more about tenure in our glossary page.
Freehold
Key features
- 3-Bedroom Stone Cottage
- Located in Brattleby village
- Large Garden
- Range of Outbuildings
- For Sale by Informal Tender
- Deadline: Friday 27th June 2025 at 12 noon
Description
This character stone cottage benefits from a peaceful location while still being within easy reach of local amenities and transport links.
Location - Brattleby is a village and civil parish in the West Lindsey district of Lincolnshire. It is situated 5 miles (8 km) north of the city of Lincoln, to the west of the main A15. Lincoln offers extensive shopping and a wealth of places to eat and drink, health facilities, as well as a range of transport links and both primary and secondary schools.
Description - Of stone constructions under a pitched pantile roof the accommodation is arranged over two storeys briefly comprising: -
Ground Floor -
Kitchen - 4.35m x 3.75m (14'3" x 12'3") - The main side door entrance opens out on the to the kitchen which has cream fitted base and wall mounted units with laminate work tops and stainless steel sink and drainer. Tiled splash back, cooker point, plumbing for a washing machine, a 'Worcester' boiler and single radiator.
Utility - Window on to rear gardens, radiator and door leading to...
Bathroom - Shower cubicle, sink, separate w/c and radiator.
Living Room - 4.39m x 4.60m (14'5" x 15'1") - Brick surround open fire place, fitted shelving and radiator, Dual aspect with views over the village green.
Hallway & Pantry Cupboard - Under stairs storage, radiator and door on to pantry with window on to rear, fitted shelves and water meter housing. Stairs to...
First Floor -
Bedroom 1 - 4.40m x 5.20m (14'5" x 17'0") - Fitted wardrobes, window overlooking front of property and village green.
Wc - Together with with corner sink, and extractor fan.
Bedroom 2 - 4.35m x 1.83m (14'3" x 6'0") - Window to east elevation, wooden flooring.
Bedroom 3 - 3.30m x 1.82m (10'9" x 5'11") - Window to east elevation, wooden flooring.
Outside - Hall Farm is accessed a via private driveway directly off Back Lane. The property opens out on to gardens to the rear which are predominantly laid to grass with mature fruit trees. To the south of the dwelling is a detached stone outbuilding, offering additional covered storage space/outdoor amenity. The front of the property has part stone wall and part picket fence boundaries.
Services - Mains water, mains electricity and mains drainage are connected to the property. There is a mains gas supply fuelling the central heating system.
Local Authority - West Lindsey District Council
Council Tax Band: C
Designations - Brattleby village is designated a Conservation Area.
IMPORTANT NOTE: Reference to the Brattleby Neighbourhood Development Plan (2016 – 2036) indicates that the subject property has ‘Locally Listed’ status.
For the avoidance of doubt this designation does not have legal status. It is a level below Listed Buildings and is not covered by S1. of the Planning (Listed Buildings) Act 1990 or its protections/sanctions. However, it should be noted that the adjoining property to the north known as ‘The Yews’ is Listed, Grade II.
Easements, Wayleaves & Rights Of Way - The property is offered for sale subject to all existing rights, including rights of way, whether public or private, light, support, drainage, water and electricity suppliers and other rights easements, quasi-easements and all wayleaves whether referred to in these particulars or not.
Boundaries - The buyer(s) shall be deemed to have full knowledge of all boundaries and neither the seller nor the selling agent will be responsible for defining the boundaries or their ownership.
Tenure & Possession - The property is Freehold and will be sold with Vacant Possession.
Method Of Sale - The Property is offered For Sale by Informal Tender, as a Whole.
All offers are subject to the tender conditions as set out on the Tender Form and must reach the Market Rasen office of the Selling Agent by not later than Friday 27th June 2025 at 12 noon.
Buyer Identity Check - Purchasers will be required to provide the necessary identification for the purposes of the Anti-Money Laundering Regulations.
Viewing - Viewing is strictly by appointment via the Selling Agent(s).
Joint Agent - Walters Rural (ref: Ray Phillips)
Tel:
Solicitor - Chattertons (Ref: Tom Price)
Lincoln
Tel:
Brochures
Brochure and Tender Form - East Hall Farm, Back LaBrochure- COUNCIL TAXA payment made to your local authority in order to pay for local services like schools, libraries, and refuse collection. The amount you pay depends on the value of the property.Read more about council Tax in our glossary page.
- Band: C
- PARKINGDetails of how and where vehicles can be parked, and any associated costs.Read more about parking in our glossary page.
- Yes
- GARDENA property has access to an outdoor space, which could be private or shared.
- Yes
- ACCESSIBILITYHow a property has been adapted to meet the needs of vulnerable or disabled individuals.Read more about accessibility in our glossary page.
- Ask agent
Back Lane, Brattleby, Lincoln
Add an important place to see how long it'd take to get there from our property listings.
__mins driving to your place
Get an instant, personalised result:
- Show sellers you’re serious
- Secure viewings faster with agents
- No impact on your credit score
About Perkins George Mawer & Co., Market Rasen
Corn Exchange Chambers, Queen Street, Market Rasen, LN8 3EH




Your mortgage
Notes
Staying secure when looking for property
Ensure you're up to date with our latest advice on how to avoid fraud or scams when looking for property online.
Visit our security centre to find out moreDisclaimer - Property reference 33899260. The information displayed about this property comprises a property advertisement. Rightmove.co.uk makes no warranty as to the accuracy or completeness of the advertisement or any linked or associated information, and Rightmove has no control over the content. This property advertisement does not constitute property particulars. The information is provided and maintained by Perkins George Mawer & Co., Market Rasen. Please contact the selling agent or developer directly to obtain any information which may be available under the terms of The Energy Performance of Buildings (Certificates and Inspections) (England and Wales) Regulations 2007 or the Home Report if in relation to a residential property in Scotland.
*This is the average speed from the provider with the fastest broadband package available at this postcode. The average speed displayed is based on the download speeds of at least 50% of customers at peak time (8pm to 10pm). Fibre/cable services at the postcode are subject to availability and may differ between properties within a postcode. Speeds can be affected by a range of technical and environmental factors. The speed at the property may be lower than that listed above. You can check the estimated speed and confirm availability to a property prior to purchasing on the broadband provider's website. Providers may increase charges. The information is provided and maintained by Decision Technologies Limited. **This is indicative only and based on a 2-person household with multiple devices and simultaneous usage. Broadband performance is affected by multiple factors including number of occupants and devices, simultaneous usage, router range etc. For more information speak to your broadband provider.
Map data ©OpenStreetMap contributors.




