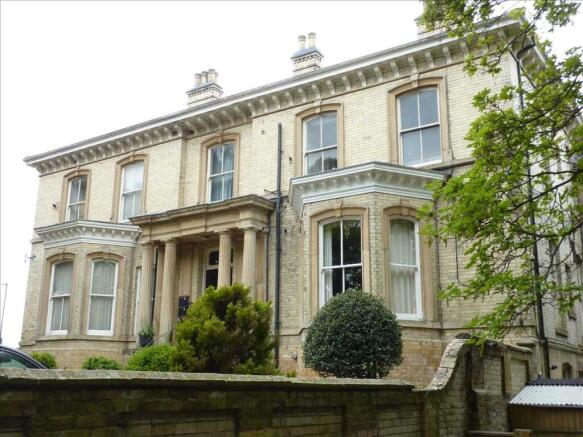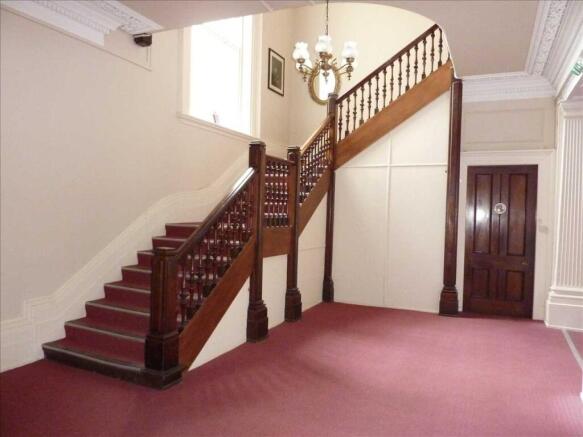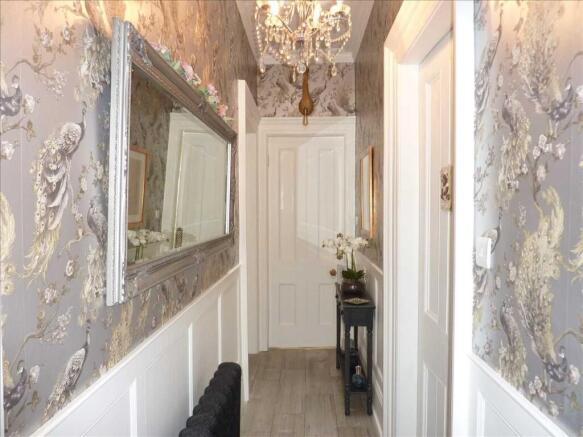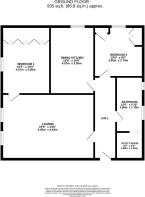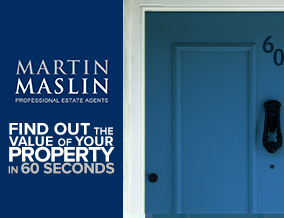
Westlands House, Westlands Avenue, Grimsby

- PROPERTY TYPE
Apartment
- BEDROOMS
2
- BATHROOMS
1
- SIZE
Ask agent
Description
The accommodation comprises:-
SHARED RECEPTION HALL
A magnificent entrance area to Westlands House itself with a fine staircase leading to the first floor landing which then gives access to Apartment No 4.
ENTRANCE HALL
A lovely entrance hall with half panelled walls, a tiled floor and an ornate column radiator.
LOUNGE 6.02m (19'9") x 4.42m (14'6")
A beautifully proportioned room featuring a classic black firesurround with an arched cast iron inset and a living flame gas fire. To one side of the fireplace there is a superb display shelf unit with low level cupboards and there are two ornate column radiators. The floor features gloss finish woodgrain laminate panels and a door opens to the main bedroom.
DINING KITCHEN 4.57m (15'0") x 3.05m (10'0")
Stylishly equipped with a range of linen shaker style wall and base cabinets with grey marbled granite worktops incorporating an inset sink. Built-in appliances comprise a Neff electric oven, a Neff microwave oven, a Neff induction hob with contemporary style extractor above and a slimline dishwasher. There is an ornate column radiator and ample space for a dining table.
BEDROOM ONE 3.05m (10'0") x 4.57m (15'0") to rear of wardrobes
A delightful bedroom featuring a range of white fitted wardrobes, gloss laminate flooring and an ornate column radiator.
BEDROOM TWO 3.05m (10'0") x 2.74m (9'0")
A lovely room with an ornate column radiator, a double wardrobe and a cupboard housing the gas central heating boiler.
BATHROOM 3.66m (12'0") x 1.78m (5'10")
Beautifully presented and equipped with a white suite comprising a freestanding slipper bath on chrome 'ball and claw' feet, a pedestal washbasin and a W.C. The walls feature brick laid white tiling to dado height and there is a twin head mixer shower above the bath with an oval shower curtain rail above. A door opens to the Utility Room and there is a combined radiator/heated towel warmer.
UTILITY ROOM 1.88m (6'2") x 1.83m (6'0")
Leading off the Bathroom and with white cupboards, provision for appliances and a central heating radiator.
OUTSIDE
Each owner enjoys use of the shared gardens and vehicle parking is available in front of Westlands House.
GENERAL INFORMATION
Mains gas, water, electricity and drainage are connected and broadband speeds and availability can be assessed via the Ofcoms checker website. Central heating comprises radiators as detailed above connected to the gas boiler in Bedroom 2 and the property has the benefit of uPVC framed double glazing installed progressively, since 2021. It falls within the jurisdiction of the North East Lincolnshire Council and is in Council Tax Band B. The tenure is Leasehold with a term of 215 years from 1st April 1980 (subject to solicitors confirmation). The Freehold of Westlands House is owned by Westlands House Management Company which is, in turn, owned by the individual leaseholders. Apartment No 4 enjoys 15% ownership of the Management Company and is responsible for a similar percentage of maintenance outgoings.
SERVICE CHARGE
There is a current charge of £535 per quarter year covering grounds maintenance, heating and lighting, of shared areas, overall building maintenance (exterior and shared areas) and buildings insurance. This figure is reviewed annually.
VIEWING
By appointment through the Agents on Grimsby 311000. A walkthrough video with commentary can be seen on Rightmove and our Martin Maslin website.
LOCATION AND AMENITIES
Westlands House is located at the western end of Westlands Avenue which itself leads off Bargate. The property lies within walking distance of Grimsby Town Centre, regular buses run along Bargate and a range of educational establishments are particularly convenient.
Brochures
PDF brochure- COUNCIL TAXA payment made to your local authority in order to pay for local services like schools, libraries, and refuse collection. The amount you pay depends on the value of the property.Read more about council Tax in our glossary page.
- Ask agent
- PARKINGDetails of how and where vehicles can be parked, and any associated costs.Read more about parking in our glossary page.
- Yes
- GARDENA property has access to an outdoor space, which could be private or shared.
- Yes
- ACCESSIBILITYHow a property has been adapted to meet the needs of vulnerable or disabled individuals.Read more about accessibility in our glossary page.
- Ask agent
Westlands House, Westlands Avenue, Grimsby
Add an important place to see how long it'd take to get there from our property listings.
__mins driving to your place
Get an instant, personalised result:
- Show sellers you’re serious
- Secure viewings faster with agents
- No impact on your credit score
Your mortgage
Notes
Staying secure when looking for property
Ensure you're up to date with our latest advice on how to avoid fraud or scams when looking for property online.
Visit our security centre to find out moreDisclaimer - Property reference MRT125091. The information displayed about this property comprises a property advertisement. Rightmove.co.uk makes no warranty as to the accuracy or completeness of the advertisement or any linked or associated information, and Rightmove has no control over the content. This property advertisement does not constitute property particulars. The information is provided and maintained by Martin Maslin, Grimsby. Please contact the selling agent or developer directly to obtain any information which may be available under the terms of The Energy Performance of Buildings (Certificates and Inspections) (England and Wales) Regulations 2007 or the Home Report if in relation to a residential property in Scotland.
*This is the average speed from the provider with the fastest broadband package available at this postcode. The average speed displayed is based on the download speeds of at least 50% of customers at peak time (8pm to 10pm). Fibre/cable services at the postcode are subject to availability and may differ between properties within a postcode. Speeds can be affected by a range of technical and environmental factors. The speed at the property may be lower than that listed above. You can check the estimated speed and confirm availability to a property prior to purchasing on the broadband provider's website. Providers may increase charges. The information is provided and maintained by Decision Technologies Limited. **This is indicative only and based on a 2-person household with multiple devices and simultaneous usage. Broadband performance is affected by multiple factors including number of occupants and devices, simultaneous usage, router range etc. For more information speak to your broadband provider.
Map data ©OpenStreetMap contributors.
