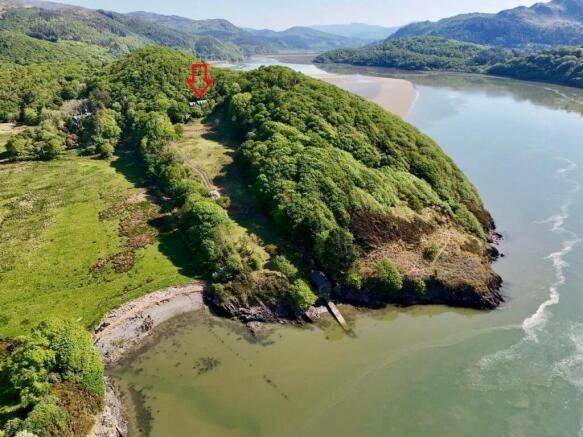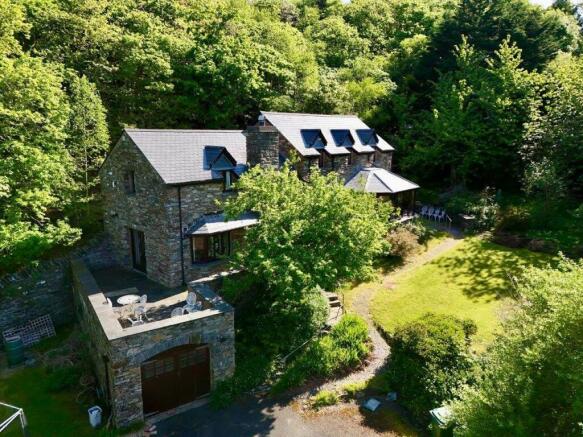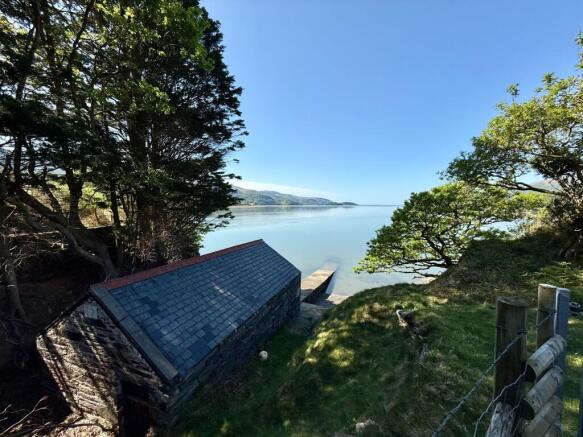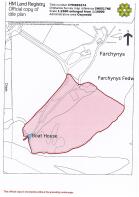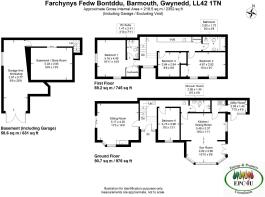Farchynys Fedw, Bontddu, Barmouth, LL42 1TN

- PROPERTY TYPE
Detached
- BEDROOMS
4
- BATHROOMS
3
- SIZE
Ask agent
- TENUREDescribes how you own a property. There are different types of tenure - freehold, leasehold, and commonhold.Read more about tenure in our glossary page.
Freehold
Key features
- Substantial detached property within own grounds
- Outstanding Location along the Mawddach Estuary
- Set in 14.72 acres of grounds
- Sitting Room
- Kitchen/Dining Room/Conservatory
- 4 Bedrooms (one en-suite)
- Bathroom and Shower Room
- Garage
- Detached Boat House with Slipway
- Current EPC Rating C
Description
An exceptional opportunity to acquire a detached four-bedroom residence set within approximately 14.72 acres of private grounds, featuring its own boat house and direct access to the Mawddach Estuary. The land is mainly established woodland, which borders the Estuary to one side. The main gardens surrounding the property are well established, with variety of shrubs and trees, with a fruit cage and a raised terrace enjoying excellent views. There is ample off road parking.
This unique property is being offered for sale midway through a programme of modernisation, with a brand-new kitchen already on-site and ready to be installed-offering the perfect chance for a buyer to complete and personalise the final touches.
Approached via a private driveway with electric gates, the property enjoys a peaceful and secluded setting with excellent proximity to both Dolgellau and Barmouth.
The accommodation is arranged over several levels and comprises:
A central split-level hallway, sitting room with direct access to a raised terrace offering stunning views, Kitchen/dining room (awaiting installation), boiler room and utility room, shower room, bedroom 1, bedroom 2 with en-suite shower room, First Floor with bedroom 3, bedroom 4, and family bathroom, Lower ground floor with useful storage room and integral garage
Set in an area of outstanding natural beauty, properties in this location with private estuary access are extremely rare. This is a fantastic opportunity for those seeking a waterside lifestyle or a truly special home.
Although the property requires a scheme of finishing off, this is a rare and unique opportunity and viewing is highly recommended to appreciate the stunning setting. Viewing strictly by appointment only.
Nestled within the breathtaking landscapes of Snowdonia National Park, Bontddu is a charming village situated along the scenic A496 between Dolgellau and Barmouth. Overlooking the picturesque Mawddach Estuary, this idyllic location is approximately 5 miles from the coastal town of Barmouth, with its expansive sandy beach, promenade, cafes and shops and 5 miles from the historic market town of Dolgellau, nestled in the foothills of Cader Idris. The town offers an array of independent shops and cafes and is popular for those into outdoor activities, with the start of the Mawddach Trail leading to Barmouth.
What3Words - ///detonated.fiction.fidelity
We have been informed that the Boat House is rated for business rates a link to this is here -
Council Tax Band: G £3863.88
Tenure: Freehold
Entrance Hallway
3.79m x 2.13m
Door and windows to front, split staircase to lower ground floor and first half landing, radiator, exposed block timber flooring.
Sitting Room
5.19m x 5.17m
Bay window to front with window seat and far distant estuary views, patio door to side - leading to paved patio area, open feature fireplace with wood burning stove, on a slate hearth, wall lights, fitted shelving, 2 radiators, exposed block timber flooring.
Half Landing
0.87m x 6.08m
Two velux windows, wall lights, radiator, carpet.
Bedroom 1
3.95m x 2.75m
Window to front, radiator, carpet
Kitchen/Dining Room/Conservatory
6.26m x 5.48m
Kitchen Area: Window to side, concrete flooring. Opening leading into;
Dining Area/Conservatory: French doors to side leading into garden, 10 windows overlooking garden, concrete flooring.
Boiler Room
1.48m x 1.72m
Door to side into utility room, stainless steel sink and drainer, with base unit below, tiled splash back, 2 Worcester boilers (not combi), quarry tiled flooring.
Utility
Door and window to front leading into garden, exposed stone wall, space for washing machine and tumble dryer, radiator, slate flagged flooring.
Shower Room
1.46m x 2.56m
Window to rear, large walk in shower with mains shower and wet wall panelling, pedestal wash hand basin, low level WC, extractor fan, heated towel rail/radiator, cushion flooring.
*
From first half landing staircase to further:
Half Landing
1.52m x 2.13m
Window to front, radiator, carpet.
Bedroom 2
4.49m x 3.57m
Window to front and side, built in cupboard, 2 radiators, carpet.
En-Suite Shower Room
2.4m x 1.47m
Velux to rear, access to loft space, large walk in shower with mains shower and wet wall panelling, vanity wash hand basin, low level WC, extractor fan, heated towel rail/radiator, cushion flooring.
First Floor Landing
0.96m x 5.33m
Storage cupboard, carpet.
Bedroom 3
3.05m x 2.75m
Window to front, access to loft space, built in wardrobe, radiator, carpet.
Bedroom 4
3.03m x 4.78m
Two windows to front, 2 radiators, cork effect tiled flooring.
Bathroom
1.83m x 2.9m
Velux to rear, panelled bath, vanity wash hand basin, plumbing for low level WC, Quandrant shower cubicle with main shower and wet wall panelling, extractor fan, heated towel rail/radiator, laminate flooring.
Lower Ground Floor
Staircase from Entrance Hallway down to
Inner Hallway
0.9m x 5.02m
Radiator, quarry tiled flooring.
Store Room 1
3.32m x 4.91m
Shelving, radiator, concrete flagged flooring.
Garage
8.95m x 2.54m
Double doors to front, window to side, coal store, concrete flooring.
Outside
Set within approx. 14.72 acres of land which is a combination of lawn garden areas, with a variety of mature shrubs and trees bursting with colour, together with mature woodland, being a haven for wildlife.
From the Sitting Room there is a raised terrace enjoying magnificent views towards the estuary.
There is private off road parking for a number of vehicles and access down to the estuary with a detached boat house and slipway, with grassed area to the rear providing further areas to sit and enjoy the view.
Brochures
Brochure- COUNCIL TAXA payment made to your local authority in order to pay for local services like schools, libraries, and refuse collection. The amount you pay depends on the value of the property.Read more about council Tax in our glossary page.
- Band: G
- PARKINGDetails of how and where vehicles can be parked, and any associated costs.Read more about parking in our glossary page.
- Off street
- GARDENA property has access to an outdoor space, which could be private or shared.
- Private garden
- ACCESSIBILITYHow a property has been adapted to meet the needs of vulnerable or disabled individuals.Read more about accessibility in our glossary page.
- Ask agent
Farchynys Fedw, Bontddu, Barmouth, LL42 1TN
Add an important place to see how long it'd take to get there from our property listings.
__mins driving to your place
Get an instant, personalised result:
- Show sellers you’re serious
- Secure viewings faster with agents
- No impact on your credit score
Your mortgage
Notes
Staying secure when looking for property
Ensure you're up to date with our latest advice on how to avoid fraud or scams when looking for property online.
Visit our security centre to find out moreDisclaimer - Property reference RS3100. The information displayed about this property comprises a property advertisement. Rightmove.co.uk makes no warranty as to the accuracy or completeness of the advertisement or any linked or associated information, and Rightmove has no control over the content. This property advertisement does not constitute property particulars. The information is provided and maintained by Walter Lloyd Jones & Co., Dolgellau. Please contact the selling agent or developer directly to obtain any information which may be available under the terms of The Energy Performance of Buildings (Certificates and Inspections) (England and Wales) Regulations 2007 or the Home Report if in relation to a residential property in Scotland.
*This is the average speed from the provider with the fastest broadband package available at this postcode. The average speed displayed is based on the download speeds of at least 50% of customers at peak time (8pm to 10pm). Fibre/cable services at the postcode are subject to availability and may differ between properties within a postcode. Speeds can be affected by a range of technical and environmental factors. The speed at the property may be lower than that listed above. You can check the estimated speed and confirm availability to a property prior to purchasing on the broadband provider's website. Providers may increase charges. The information is provided and maintained by Decision Technologies Limited. **This is indicative only and based on a 2-person household with multiple devices and simultaneous usage. Broadband performance is affected by multiple factors including number of occupants and devices, simultaneous usage, router range etc. For more information speak to your broadband provider.
Map data ©OpenStreetMap contributors.
