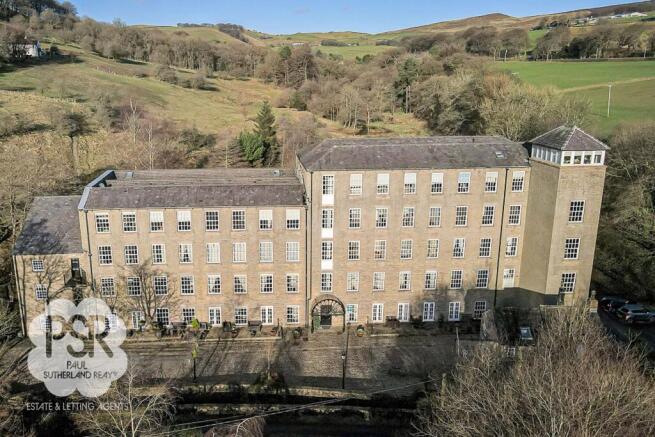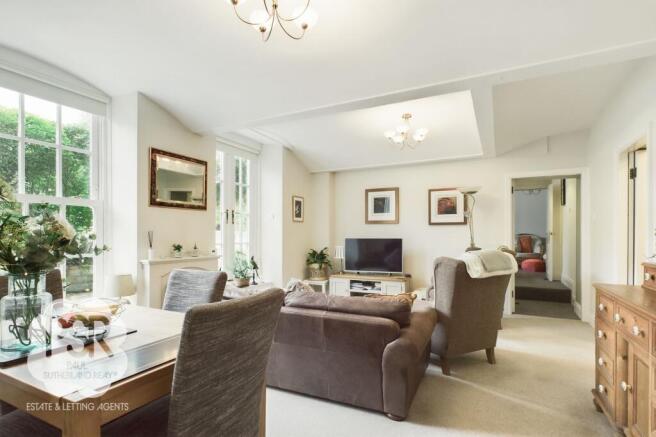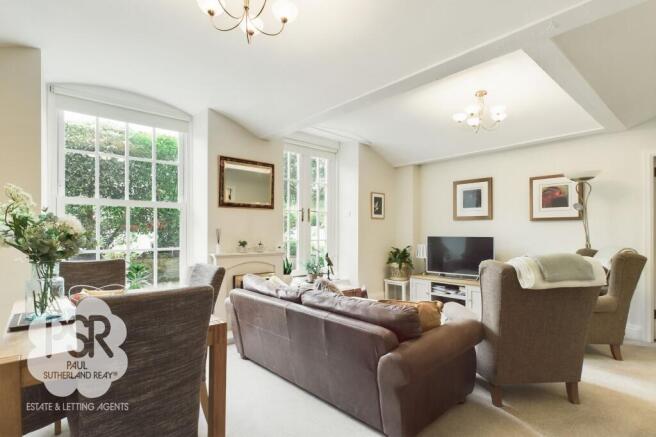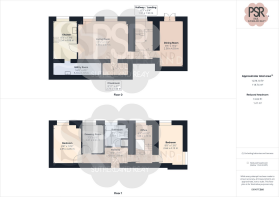
Slack Lane, Little Hayfield, SK22

- PROPERTY TYPE
Apartment
- BEDROOMS
3
- BATHROOMS
1
- SIZE
1,507 sq ft
140 sq m
Key features
- Immaculate Three Bedroom Duplex Apartment
- Communal Lease Owned by Residents
- uPVC Double Glazing Throughout
- Beautiful Manicured Gardens
- Breakfast Kitchen
- Large Lounge With Full Length Window and French Doors
- Amazing Views Over Lantern Pike
- Pets Allowed by Application
- New Heating System
Description
his immaculate ground floor three-bedroom duplex apartment—larger than your average three-bed home—occupies two spacious levels within a beautifully converted period mill. Offering generous and thoughtfully laid-out accommodation, the property combines charming original character with contemporary comfort throughout.
Fully fitted with uPVC double glazing and a new heating system, the home is energy-efficient and well-insulated. Manicured communal gardens provide a peaceful setting, while the property’s private patio—accessed via full-length lounge windows and French doors—offers a perfect space to relax or entertain with breathtaking views over Lantern Pike.
The breakfast kitchen provides a warm and inviting space for everyday living, and a study area offers a dedicated space for working from home or creative pursuits. Three double bedrooms are complemented by quality finishes throughout, creating a home that balances practicality with luxury.
Located in a quiet hamlet, the apartment enjoys both privacy and community. Residents benefit from allocated parking and excellent transport links to Manchester and Sheffield. Notably, the property is leasehold, but the lease is owned by residents themselves, not an external management company—ensuring a more collaborative and cost-effective living arrangement.
Whether you're looking for style, space, or a serene location, this exceptional property ticks every box.
EPC Rating: D
Entrance Lobby
5.49m x 2.63m
Spacious hallway with stairs to the first floor and a uPVC double glazed sash window. Includes an electric wall heater.
Cloakroom
A useful area for storage.
Living Room
5.24m x 4.12m
A well-appointed front-facing reception room with open views. Features an electric fireplace, two uPVC double glazed sash windows, a storage heater, and a large storage cupboard.
Dining Room
5.14m x 2.63m
Versatile space with uPVC French doors opening to a stone-flagged patio. Includes a dado rail and electric heater — ideal as a dining room or secondary reception area.
Breakfast Kitchen
4.45m x 2.56m
Fitted with a range of base units and drawers, work surfaces, and a breakfast bar. Includes an inset one and a half bowl sink, electric hob, oven, extractor hood, integrated fridge and dishwasher, uPVC window, and tile-effect flooring.
Utility Room
4.56m x 2.56m
Wall and base cupboards with worktops, stainless steel sink, plumbing for washing machine and dryer, and space for a fridge/freezer. Tile effect flooring.
Landing
Accessed via telecom entry system, with electric heater, loft access, and connecting to bedrooms and office space.
Bedroom One
4.13m x 3.03m
Double bedroom with two uPVC sash windows offering countryside views to the front, and a storage heater.
Bedroom Two
4.34m x 2.67m
Double bedroom with forward-facing countryside views via uPVC sash window and a storage heater.
Stairs To Office
Small Stairs to Office Room
Bedroom Three / Dressing Room
3.08m x 2.28m
Additional bedroom or dressing space with uPVC sash window and far-reaching views.
Office
4.24m x 1.97m
Dedicated work-from-home space with built-in bookcase and uPVC sash window.
Bathroom
Modern white suite with panelled bath, chrome mixer shower over, vanity unit with sink, close-coupled WC, chrome towel radiator, airing cupboard, and uPVC window.
Garden
Private patio area to the front with communal grounds surrounding the property.
- COUNCIL TAXA payment made to your local authority in order to pay for local services like schools, libraries, and refuse collection. The amount you pay depends on the value of the property.Read more about council Tax in our glossary page.
- Ask agent
- PARKINGDetails of how and where vehicles can be parked, and any associated costs.Read more about parking in our glossary page.
- Yes
- GARDENA property has access to an outdoor space, which could be private or shared.
- Private garden
- ACCESSIBILITYHow a property has been adapted to meet the needs of vulnerable or disabled individuals.Read more about accessibility in our glossary page.
- Ask agent
Energy performance certificate - ask agent
Slack Lane, Little Hayfield, SK22
Add an important place to see how long it'd take to get there from our property listings.
__mins driving to your place
Get an instant, personalised result:
- Show sellers you’re serious
- Secure viewings faster with agents
- No impact on your credit score
Your mortgage
Notes
Staying secure when looking for property
Ensure you're up to date with our latest advice on how to avoid fraud or scams when looking for property online.
Visit our security centre to find out moreDisclaimer - Property reference 77f72f14-a5a0-435a-9a00-d7da41924c2c. The information displayed about this property comprises a property advertisement. Rightmove.co.uk makes no warranty as to the accuracy or completeness of the advertisement or any linked or associated information, and Rightmove has no control over the content. This property advertisement does not constitute property particulars. The information is provided and maintained by PSR, New Mills. Please contact the selling agent or developer directly to obtain any information which may be available under the terms of The Energy Performance of Buildings (Certificates and Inspections) (England and Wales) Regulations 2007 or the Home Report if in relation to a residential property in Scotland.
*This is the average speed from the provider with the fastest broadband package available at this postcode. The average speed displayed is based on the download speeds of at least 50% of customers at peak time (8pm to 10pm). Fibre/cable services at the postcode are subject to availability and may differ between properties within a postcode. Speeds can be affected by a range of technical and environmental factors. The speed at the property may be lower than that listed above. You can check the estimated speed and confirm availability to a property prior to purchasing on the broadband provider's website. Providers may increase charges. The information is provided and maintained by Decision Technologies Limited. **This is indicative only and based on a 2-person household with multiple devices and simultaneous usage. Broadband performance is affected by multiple factors including number of occupants and devices, simultaneous usage, router range etc. For more information speak to your broadband provider.
Map data ©OpenStreetMap contributors.





