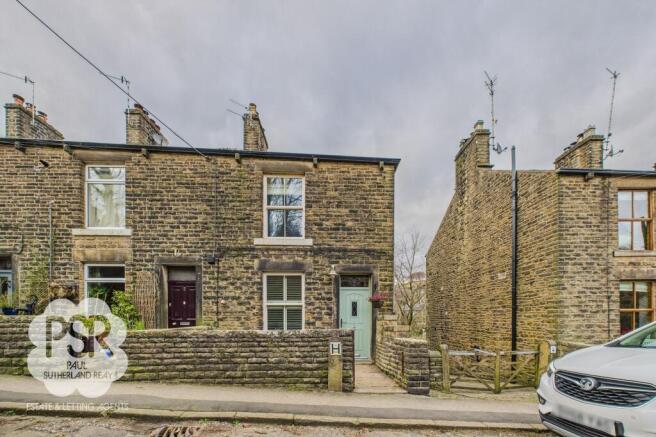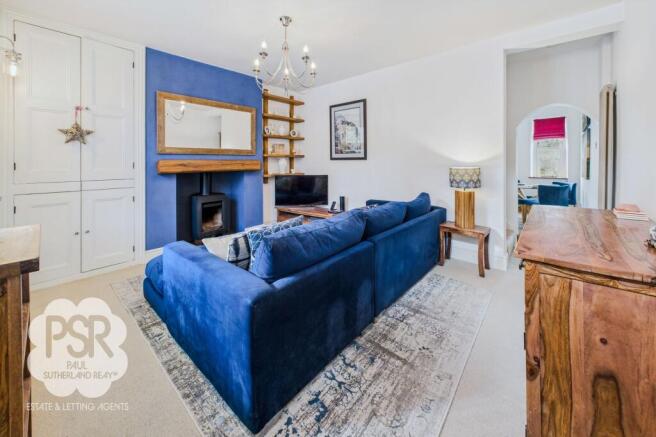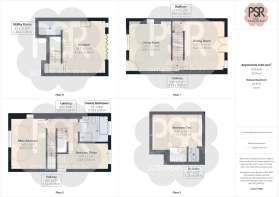
Valley Road, Hayfield, SK22

- PROPERTY TYPE
End of Terrace
- BEDROOMS
3
- BATHROOMS
2
- SIZE
Ask agent
- TENUREDescribes how you own a property. There are different types of tenure - freehold, leasehold, and commonhold.Read more about tenure in our glossary page.
Freehold
Key features
- Immaculately Presented Three-Bedroom Cottage in Hayfield
- Central Yet Secluded Location
- Stunning Views Towards Hayfield’s Iconic Twenty Trees & Overlooking Hayfield Park
- Beautiful Solid Oak Shaker-Style Kitchen on Lower Ground Floor
- Open-Plan Kitchen with Bi-Fold Doors to Rear Garden – Ideal for Al Fresco Dining
- Fantastic Loft Conversion with En Suite
- Spacious, Well-Presented Rooms Blending Modern Living & Rural Charm
- UPVC Double Glazed Sliding Sash Windows & Plantation Shutters
- Bi-Fold Double Glazed Rear Doors | EPC Rating D
- Close to Excellent Schools and Local Amenities
Description
Nestled in the heart of the picturesque village of Hayfield, this immaculately presented three-bedroom cottage offers a rare opportunity to enjoy countryside charm with modern comfort. Tucked away in a central yet secluded location, the home enjoys a peaceful setting with breathtaking views toward the iconic Hayfield Twenty Trees and across the playing fields of Hayfield Park — all while being just moments from the village centre.
Step inside and you'll find a stylish and spacious interior, thoughtfully designed across multiple levels. The lower ground floor features a beautifully crafted sage green solid oak shaker-style kitchen, fully equipped with modern appliances and framed by anthracite bi-fold doors that open directly onto the garden. This seamless connection between indoors and out creates the perfect setting for al fresco dining or entertaining guests.
On the upper floors, the property continues to impress with a fantastic loft conversion complete with its own en suite bathroom, providing a luxurious and private retreat. The remaining rooms throughout the home are well-sized and finished to a high standard, blending classic features with contemporary design for a truly inviting and functional living space. The rear garden is a serene sanctuary, featuring a stone-paved patio that leads to a well-maintained lawn. A charming timber summerhouse with a slate roof and double doors offers the perfect space for a home office, studio, or peaceful reading spot. Surrounded by established plantings and panoramic views over Hayfield Park, the garden feels like an extension of the natural landscape. A gated alleyway also provides convenient side access.
A true gem in one of the Peak District’s most beloved villages, this cottage combines idyllic rural living with easy access to modern amenities and commuter routes. Whether you're enjoying the view with a morning coffee, hosting dinner in the garden, or exploring the nearby countryside, this home delivers lifestyle, charm, and practicality in equal measure.
EPC Rating: D
Lounge
4.07m x 3.61m
Composite privacy double glazed door with emblazoned double glazed transom window above and adjacent uPVC double glazed sash window with fitted plantation shutters to the front elevation of the property, carpeted flooring throughout, ceiling pendant lighting and wall sconce lighting, a grey column radiator, a large retained Victorian Butler cupboard, alcove shelving, and a modern dual fuel log burner set into a modern fire place and with a black granite hearth and a contemporary oak character mantle.
Hallway
0.93m x 0.9m
Carpeted flooring and stairs to the first floor with an oak handrail and a grey vertical column radiator
Dining Room
4.29m x 3.39m
Double glazed uPVC sash window with fitted Roman blinds and adjacent uPVC double glazed French doors with a Juliette balcony with views towards twenty trees to the rear elevation, oak effect plank LVT flooring, ceiling pendant lighting and wall sconce lighting, an anthracite tower vertical radiator, a modern dual fuel log burner set into a characterful stone fireplace with a feature stone mantle and stone tiled hearth, and stone steps with an oak handrail to the lower ground floor
Kitchen
4.16m x 3.36m
Aluminum framed double glazed anthracite bi-fold doors and adjacent window of similar construction to the rear elevation of the property with views towards twenty trees, stone flooring, recessed ceiling spotlighting and wall sconce lighting, matching sage green Shaker style soft close wall and base units with under cabinet lighting, hardwood worktops throughout, space for a dining table for 2, an integrated dishwasher, double electric oven and microwave, integrated fridge freezer, built in oak larder cupboard, five ring gas hob with range stainless steel extractor hood above, composite kitchen sink with drainage space rinsing pan and a stainless steel contemporary mixer tap above.
Utility Room
1.2m x 1.76m
Ceiling mounted lighting, stone flooring, sage green shaker style base units, wood effect laminate worktops and space for a washing machine and tumble dryer
Landing
2.03m x 2.64m
Carpeted floor, contemporary glass and oak banister, oak doors leading to bedrooms' two and three and the family bathroom.
Family Bathroom
2.18m x 2.55m
Double glazed uPVC sash window to the rear elevation of the property with views towards Twenty Trees, recessed ceiling spotlighting, an anthracite ladder radiator, Karndean LVT flooring, matching modern bathroom suite comprises a low level push flush WC, wall hung basin with a stainless steel mixer tap and backlit vanity mirror above and vanity cupboard beneath, a double shower cubicle with a stainless steel wall mounted thermostatic mixer shower above with a separate rainfall head and sliding glass door, and a modern freestanding bath with a stainless steel floor-standing mixer tap with a shower attachment
Bedroom Three
2.24m x 3.46m
Double glazed uPVC sash window to the rear elevation of the property with views towards twenty trees and another similar to the side elevation, plank effect LVT flooring, ceiling pendant lighting, radiator.
Main Bedroom
4.28m x 2.91m
Double glazed uPVC sash window with fitted Roman blinds to the front elevation of the property, carpeted flooring throughout, ceiling pendant lighting, a twin panel radiator, a retained cast iron Victorian fireplace, an under stairs storage cupboard and three large fitted shaker style oak double wardrobes
Upper Hallway
1.12m x 0.76m
Carpeted flooring, ceiling mounted lighting, and carpeted stairs with a gloss white wooden handrail to the loft room.
Bedroom Two
3.13m x 4.33m
Two double glazed Velux opening windows of timber frame construction to the front elevation of the property and another to the rear elevation with views towards twenty trees all with fitted blackout roller blinds, carpeted flooring, ceiling mounted spotlighting, feature exposed beams with additional lighting, eaves storage wardrobes, traditional oak and white balustrade, white vertical tower radiator.
En Suite
1.25m x 0.98m
uPVC double glazed Velux opening window to the rear elevation of the property, feature exposed purlin, an extractor fan, recessed ceiling spotlighting, a low level WC with a button flush and a modern wall hung vanity basin with a stainless steel mixer tap above and vanity storage cupboard beneath.
Rear Garden
Stone paved patio with gated alleyway access to the front aspect, a lawned area, a timber summerhouse opening onto second sunny patio, established plantings and views over Hayfield park.
- COUNCIL TAXA payment made to your local authority in order to pay for local services like schools, libraries, and refuse collection. The amount you pay depends on the value of the property.Read more about council Tax in our glossary page.
- Band: C
- PARKINGDetails of how and where vehicles can be parked, and any associated costs.Read more about parking in our glossary page.
- Ask agent
- GARDENA property has access to an outdoor space, which could be private or shared.
- Rear garden
- ACCESSIBILITYHow a property has been adapted to meet the needs of vulnerable or disabled individuals.Read more about accessibility in our glossary page.
- Ask agent
Energy performance certificate - ask agent
Valley Road, Hayfield, SK22
Add an important place to see how long it'd take to get there from our property listings.
__mins driving to your place
Get an instant, personalised result:
- Show sellers you’re serious
- Secure viewings faster with agents
- No impact on your credit score
Your mortgage
Notes
Staying secure when looking for property
Ensure you're up to date with our latest advice on how to avoid fraud or scams when looking for property online.
Visit our security centre to find out moreDisclaimer - Property reference 4816ef2c-bd1b-410c-891a-0953d9fba0bd. The information displayed about this property comprises a property advertisement. Rightmove.co.uk makes no warranty as to the accuracy or completeness of the advertisement or any linked or associated information, and Rightmove has no control over the content. This property advertisement does not constitute property particulars. The information is provided and maintained by PSR, New Mills. Please contact the selling agent or developer directly to obtain any information which may be available under the terms of The Energy Performance of Buildings (Certificates and Inspections) (England and Wales) Regulations 2007 or the Home Report if in relation to a residential property in Scotland.
*This is the average speed from the provider with the fastest broadband package available at this postcode. The average speed displayed is based on the download speeds of at least 50% of customers at peak time (8pm to 10pm). Fibre/cable services at the postcode are subject to availability and may differ between properties within a postcode. Speeds can be affected by a range of technical and environmental factors. The speed at the property may be lower than that listed above. You can check the estimated speed and confirm availability to a property prior to purchasing on the broadband provider's website. Providers may increase charges. The information is provided and maintained by Decision Technologies Limited. **This is indicative only and based on a 2-person household with multiple devices and simultaneous usage. Broadband performance is affected by multiple factors including number of occupants and devices, simultaneous usage, router range etc. For more information speak to your broadband provider.
Map data ©OpenStreetMap contributors.





