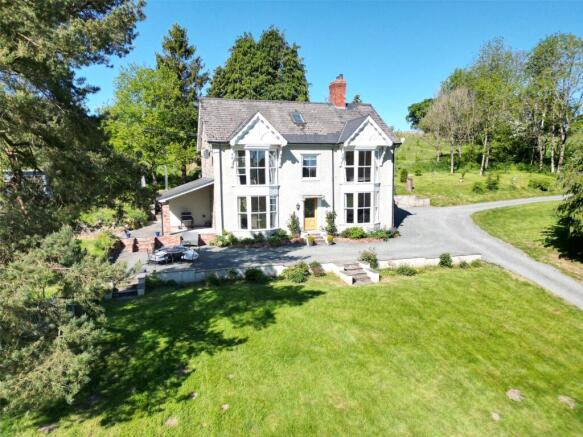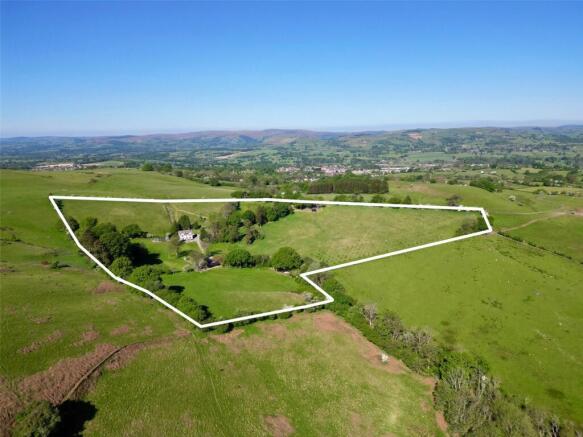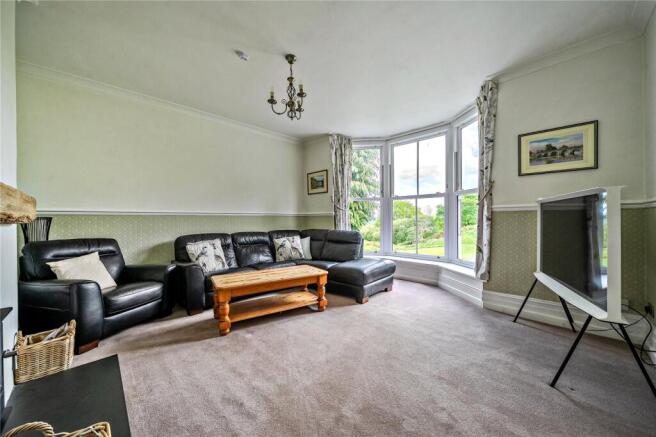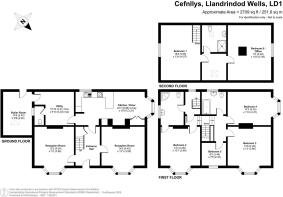
Cefnllys, Llandrindod Wells, Powys

- PROPERTY TYPE
Detached
- BEDROOMS
5
- BATHROOMS
2
- SIZE
Ask agent
- TENUREDescribes how you own a property. There are different types of tenure - freehold, leasehold, and commonhold.Read more about tenure in our glossary page.
Freehold
Key features
- 23 acres of unspoilt land, with woodland and wild meadows
- 2 bedroom holiday lodge
- 4/5 bedroom period home in private location
- Situated at the end of a track with no immediate neighbours
- Perfect lifestyle homestead.
- Outbuildings and stables
Description
Description
Set within approximately 23 acres of unspoilt Welsh countryside, this exceptional early 20th-century residence has been thoughtfully and beautifully refurbished, offering a rare opportunity to enjoy elegant country living with all the comforts of modern life. Retaining its original charm and architectural character, the main house is a spacious and welcoming family home, comprising five well-proportioned bedrooms, three contemporary bathrooms, and two inviting reception rooms—each filled with natural light and boasting far-reaching views across the surrounding landscape. Adding a unique dimension to the property is a former Victorian tearoom, a delightful space full of character, ideal as a creative studio, home office, or children’s playroom. In addition, a beautifully designed, fully self-contained two-bedroom holiday lodge offers flexible accommodation—perfect for visiting guests, multi-generational living, or generating holiday let income. Nestled in an elevated (truncated)
.
The land itself has been curated with great care and environmental sensitivity, creating a patchwork of recently planted orchards, vibrant wildflower meadows, and well-maintained pastureland—ideal for hobby farming, conservation projects, or equestrian use. A comprehensive range of modern outbuildings includes a workshop/ barn, traditional cart sheds, and a stable block, offering excellent scope for a variety of rural enterprises or lifestyle needs. Privately positioned at the end of an unmade track, the property enjoys a wonderful sense of tranquillity and seclusion, while remaining within easy reach of local amenities. Whether you're seeking a peaceful rural retreat, a sustainable lifestyle venture, or a family home with room to grow, this unique property delivers charm, space, and opportunity in equal measure.
Location
Set amidst the rolling hills and timeless beauty of the Mid Wales countryside, Pantpurlais offers a rare opportunity to embrace a peaceful, rural lifestyle just minutes from the historic spa town of Llandrindod Wells. Approached via a scenic three-quarter mile farm track, which crosses neighbouring farmland, this charming country home enjoys a wonderfully secluded position with breathtaking views in every direction. Despite its tranquil setting, Pantpurlais is just two miles from Llandrindod Wells, offering easy access to local amenities, schools, and excellent road links connecting you to the wider region. Whether you’re commuting, exploring the Brecon Beacons, or heading to the coast, this location is as practical as it is picturesque.
Location cont'd
The surrounding scenery is everything you'd expect from this part of Powys—rolling pasture, wooded hillsides, and open skies that change with the seasons. It’s a landscape rich in wildlife and history, ideal for walkers, equestrians, and anyone seeking space, privacy, and a deeper connection to nature. Pantpurlais is more than a home—it’s a lifestyle. A private retreat offering the perfect blend of comfort, seclusion, and convenience, set against one of Wales’ most inspiring backdrops.
Walk Inside
Approached via a part-glazed entrance door, the property opens into a generously proportioned reception hall featuring a high-level ceiling and an elegant staircase rising to the first floor. To the right, the formal sitting room enjoys a large bay window offering picturesque views across the grounds to the rolling countryside beyond. A wood-burning stove with a classic wooden mantel forms a striking focal point—perfect for creating a warm and inviting atmosphere on cooler winter evenings. Across the hallway, the dining room also benefits from a bay window to the front, again taking full advantage of the far-reaching views and creating an ideal setting for entertaining.
.
To the rear of the hall lies the spacious kitchen/breakfast room, fitted with a stylish range of contemporary units including an inset sink and integrated appliances such as a fridge, double oven, and dishwasher. A breakfast bar provides a relaxed informal dining option, while additional space allows for a family dining table and chairs. A side-facing bay window and a second wood-burning stove enhance the ambience of this superb everyday living space. Adjacent to the kitchen is a well-appointed utility room, offering further cabinetry with inset sink, plumbing for a washing machine, and additional space for white goods. A cloakroom WC serves the ground floor. Beyond lies the rear hall/boiler room, which offers a more informal entrance to the home and doubles as a practical space for storing muddy boots and coats.
First Floor
The split-level staircase rises to the first-floor landing, leading to four generously sized bedrooms. Three of these feature charming bay windows that maximise the exceptional views of the surrounding landscape, and all enjoy attractive period fireplaces, adding a touch of character and elegance. The principal bedroom benefits from a stylish en suite bathroom, comprising a walk-in shower, wash basin, and WC. Thoughtfully designed, this en suite also includes a secondary entrance from the main hallway, allowing it to function as either a private facility or a guest-accessible bathroom. A contemporary family bathroom completes this floor, fitted with a panelled bath and shower over, vanity unit with inset sink, and low-level WC.
Second Floor
A further staircase leads to the second-floor suite, an ideal space for a teenager, guest accommodation, or multi-generational living. The principal bedroom is of generous proportions with ample eaves storage, and leads to a dressing area with access to a modern shower room featuring a walk-in shower, vanity sink, and WC. From here, a further door leads into a spacious home office or study, offering excellent flexibility for working from home or hobbies.
Victorian Tea Rooms
Adding a unique dimension to the property is a former Victorian tearoom, charmingly set within the gardens. Once a popular destination for those strolling from the Spa in town, the tearoom and the grounds of Pantpurlais were a well-loved retreat. Today, this enchanting space offers wonderful versatility—ideal as a creative studio, home office, or children’s playroom. We are advised it is connected via Fibre, providing fast connection for remote working. Fully connected to mains water and electricity and benefitting from its own WC, it presents an exceptional opportunity to enjoy a tranquil yet functional retreat within the grounds.
Pantpurlais Lodge
In addition, the property boasts a beautifully appointed, fully self-contained two-bedroom holiday lodge, providing highly versatile accommodation—ideal for visiting guests, multi-generational living, or as a lucrative holiday let opportunity. Discreetly positioned in an elevated setting, the lodge has been thoughtfully designed to maximise the breathtaking panoramic views that define this exceptional location. Internally, the lodge offers surprisingly spacious accommodation, comprising two well-proportioned bedrooms, a contemporary shower room, a fully fitted kitchen, and a charming sitting area featuring a striking circular picture window framing uninterrupted vistas across open meadows and the undulating hills beyond.
Walk Outside
Discreetly positioned at the end of an unmade track, the property enjoys an exceptional sense of peace, privacy, and seclusion. A gated entrance leads into approximately 23 acres of thoughtfully managed grounds, carefully curated with a strong emphasis on environmental stewardship and natural beauty. The land presents a captivating mosaic of newly planted orchards, vibrant wildflower meadows, and well-tended pastureland—offering superb potential for hobby farming, conservation initiatives, or equestrian pursuits. A comprehensive range of modern outbuildings includes a versatile workshop/barn, traditional cart sheds, and a stable block, providing outstanding flexibility for a variety of rural enterprises or lifestyle uses.
Notes
The property is accessed via an unmade roadway, of about 0.5 miles, which has a prescriptive right of way.
Brochures
Particulars- COUNCIL TAXA payment made to your local authority in order to pay for local services like schools, libraries, and refuse collection. The amount you pay depends on the value of the property.Read more about council Tax in our glossary page.
- Band: F
- PARKINGDetails of how and where vehicles can be parked, and any associated costs.Read more about parking in our glossary page.
- Ask agent
- GARDENA property has access to an outdoor space, which could be private or shared.
- Yes
- ACCESSIBILITYHow a property has been adapted to meet the needs of vulnerable or disabled individuals.Read more about accessibility in our glossary page.
- Ask agent
Cefnllys, Llandrindod Wells, Powys
Add an important place to see how long it'd take to get there from our property listings.
__mins driving to your place
Get an instant, personalised result:
- Show sellers you’re serious
- Secure viewings faster with agents
- No impact on your credit score
Your mortgage
Notes
Staying secure when looking for property
Ensure you're up to date with our latest advice on how to avoid fraud or scams when looking for property online.
Visit our security centre to find out moreDisclaimer - Property reference LLA230019. The information displayed about this property comprises a property advertisement. Rightmove.co.uk makes no warranty as to the accuracy or completeness of the advertisement or any linked or associated information, and Rightmove has no control over the content. This property advertisement does not constitute property particulars. The information is provided and maintained by Fine & Country, Brecon. Please contact the selling agent or developer directly to obtain any information which may be available under the terms of The Energy Performance of Buildings (Certificates and Inspections) (England and Wales) Regulations 2007 or the Home Report if in relation to a residential property in Scotland.
*This is the average speed from the provider with the fastest broadband package available at this postcode. The average speed displayed is based on the download speeds of at least 50% of customers at peak time (8pm to 10pm). Fibre/cable services at the postcode are subject to availability and may differ between properties within a postcode. Speeds can be affected by a range of technical and environmental factors. The speed at the property may be lower than that listed above. You can check the estimated speed and confirm availability to a property prior to purchasing on the broadband provider's website. Providers may increase charges. The information is provided and maintained by Decision Technologies Limited. **This is indicative only and based on a 2-person household with multiple devices and simultaneous usage. Broadband performance is affected by multiple factors including number of occupants and devices, simultaneous usage, router range etc. For more information speak to your broadband provider.
Map data ©OpenStreetMap contributors.






