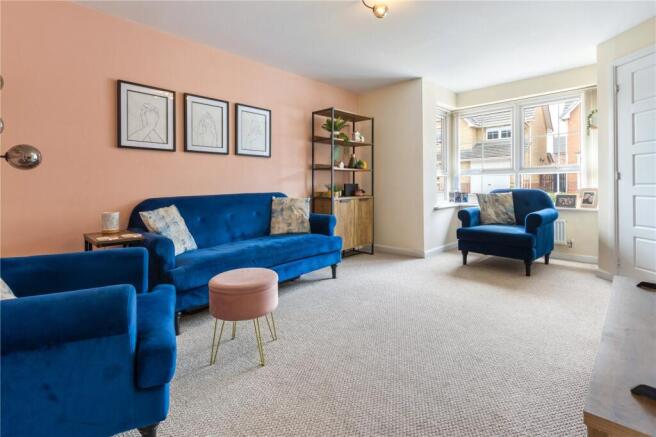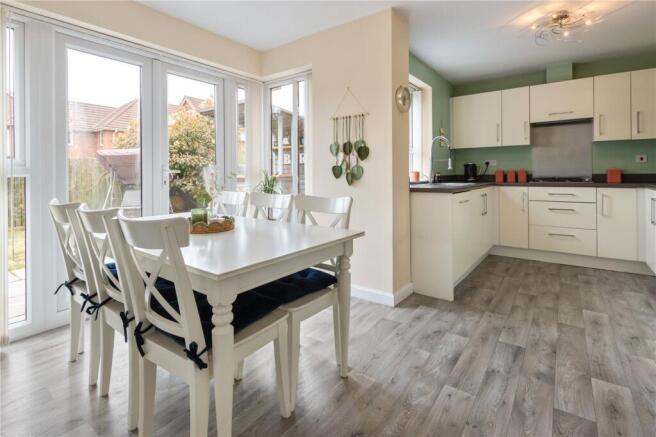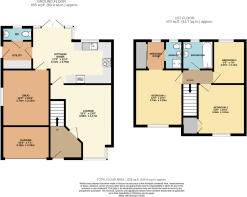
Harrier Close, Scunthorpe, North Lincolnshire, DN16

- PROPERTY TYPE
Detached
- BEDROOMS
3
- BATHROOMS
2
- SIZE
Ask agent
- TENUREDescribes how you own a property. There are different types of tenure - freehold, leasehold, and commonhold.Read more about tenure in our glossary page.
Freehold
Key features
- Superbly Presented Detached Family Home
- Three Generous Bedrooms
- Master Bedroom with Dressing Room and En-suite
- Spacious Lounge and Snug (Partial Garage Conversion)
- Stylish Kitchen/Diner with Utility Room
- Modern Three-Piece Bathroom and Downstairs Cloakroom
- Generous Rear Garden with Bar
- Ample Off-Road Parking
- Highly Sought-After Residential Location
- Close to Excellent Schools and Amenities
Description
An exciting opportunity has arisen to purchase this beautifully presented detached home, ideally situated on Harrier Close in the highly desirable residential area of Lakeside, Scunthorpe. Offering a superb blend of space, style, and practicality, this property is perfect for growing families seeking their forever home. With a show-stopping kitchen/diner, three generous bedrooms, generous gardens, integral garage that has been converted to an additional reception room, and ample off-road parking, this home is ready and waiting—and viewings are available immediately!
Step Inside
Upon entry, you're welcomed into a bright and inviting reception hallway which leads directly into a spacious lounge—ideal for relaxation and family time. The lounge features a spindled staircase rising to the first floor, a walk-in bay window and opens seamlessly into a stunning kitchen/diner. This contemporary space boasts high-spec fittings including a built-in dishwasher, fridge/freezer, integrated oven, hob, complemented by modern cabinetry and ample workspace. French doors lead out to the garden, creating an effortless indoor-outdoor flow.
Adjoining the kitchen is a highly practical utility room, keeping laundry and storage neatly tucked away, along with a downstairs cloakroom featuring a low-level flush toilet and hand wash basin—perfect for guests and busy families alike. Completing the ground floor is a partial garage conversion that provides an additional reception room – a snug, perfect for families to gather and relax together.
On the first floor, the generous master bedroom is a true retreat, complete with a private dressing area that boasts sliding mirrored door wardrobes, and a stylish en-suite shower room fitted with a walk-in shower, sink, and W.C. A second double bedroom benefits from a fitted wardrobe and a handy storage cupboard, while a third single bedroom provides flexibility for children, guests, or a home office. All are served by a modern family bathroom with a white three-piece suite, including a bath, basin, and W.C.
Step Outside
To the front, the property enjoys a smart tarmac driveway providing ample off-road parking for multiple vehicles, leading to an integral garage that provides additional storage. The low maintenance pebbled front garden enhances the kerb appeal, with gated side access guiding you to the beautiful rear garden.
At the rear, you'll find a generous, enclosed garden predominantly laid to lawn, featuring a raised decking seating area and an extended paved patio —perfect for outdoor dining and entertaining and is edged with decorative planted borders. The garden is enclosed by timber fencing for added privacy.
Location
Perfectly positioned for family living, this home is close to highly regarded local schools, everyday amenities, and excellent transport links including bus routes and motorway connections. Nearby, the Lakeside Retail Park offers a wide range of shops and restaurants, while the scenic walking routes of Bottesford Beck and Ashby Ville provide the perfect backdrop for dog walks and family outings
LOUNGE
16' 2" x 13' 8" (4.93m x 4.17m)
KITCHEN/DINER
17' 5" x 12' 4" (5.31m x 3.76m)
WC
UTILITY ROOM
SNUG
12' 3" x 10' 4" (3.74m x 3.15m)
GARAGE
10' 4" x 7' 1" (3.15m x 2.15m)
BEDROOM 1
12' 3" x 10' 4" (3.74m x 3.15m)
DRESSING ROOM
ENSUITE BATHROOM
BEDROOM 2
11' 0" x 10' 4" (3.36m x 3.15m)
BEDROOM 3
9' 5" x 6' 11" (2.87m x 2.12m)
BATHROOM
Agent Note to Buyers
Prospective purchasers are advised that, in addition to the purchase price, further costs may be incurred when buying a property. These can include, but are not limited to, Stamp Duty Land Tax (SDLT), legal and conveyancing fees, survey costs, and mortgage arrangement fees. Buyers should ensure they seek appropriate financial advice and budget accordingly.
Brochures
Particulars- COUNCIL TAXA payment made to your local authority in order to pay for local services like schools, libraries, and refuse collection. The amount you pay depends on the value of the property.Read more about council Tax in our glossary page.
- Band: C
- PARKINGDetails of how and where vehicles can be parked, and any associated costs.Read more about parking in our glossary page.
- Yes
- GARDENA property has access to an outdoor space, which could be private or shared.
- Yes
- ACCESSIBILITYHow a property has been adapted to meet the needs of vulnerable or disabled individuals.Read more about accessibility in our glossary page.
- Ask agent
Harrier Close, Scunthorpe, North Lincolnshire, DN16
Add an important place to see how long it'd take to get there from our property listings.
__mins driving to your place
Get an instant, personalised result:
- Show sellers you’re serious
- Secure viewings faster with agents
- No impact on your credit score
Your mortgage
Notes
Staying secure when looking for property
Ensure you're up to date with our latest advice on how to avoid fraud or scams when looking for property online.
Visit our security centre to find out moreDisclaimer - Property reference SCS250133. The information displayed about this property comprises a property advertisement. Rightmove.co.uk makes no warranty as to the accuracy or completeness of the advertisement or any linked or associated information, and Rightmove has no control over the content. This property advertisement does not constitute property particulars. The information is provided and maintained by DDM Residential, Scunthorpe. Please contact the selling agent or developer directly to obtain any information which may be available under the terms of The Energy Performance of Buildings (Certificates and Inspections) (England and Wales) Regulations 2007 or the Home Report if in relation to a residential property in Scotland.
*This is the average speed from the provider with the fastest broadband package available at this postcode. The average speed displayed is based on the download speeds of at least 50% of customers at peak time (8pm to 10pm). Fibre/cable services at the postcode are subject to availability and may differ between properties within a postcode. Speeds can be affected by a range of technical and environmental factors. The speed at the property may be lower than that listed above. You can check the estimated speed and confirm availability to a property prior to purchasing on the broadband provider's website. Providers may increase charges. The information is provided and maintained by Decision Technologies Limited. **This is indicative only and based on a 2-person household with multiple devices and simultaneous usage. Broadband performance is affected by multiple factors including number of occupants and devices, simultaneous usage, router range etc. For more information speak to your broadband provider.
Map data ©OpenStreetMap contributors.







