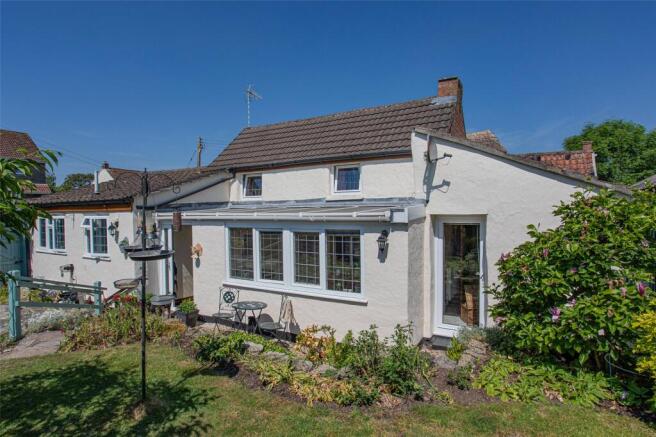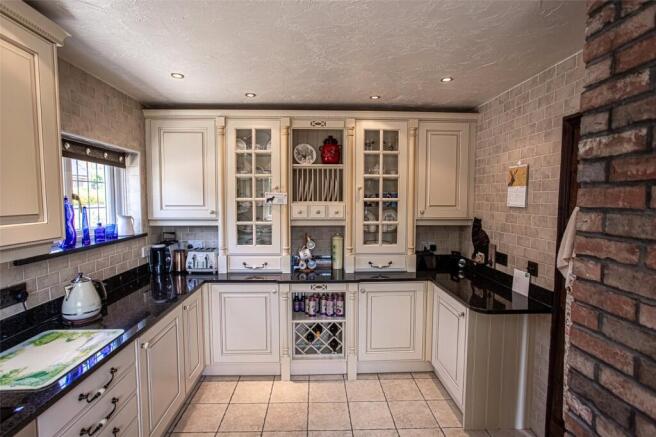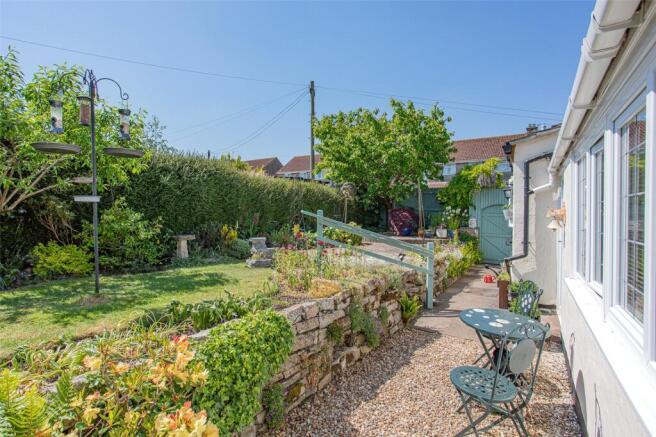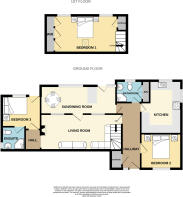
3 bedroom detached house for sale
High Street, Othery, Bridgwater, Somerset, TA7

- PROPERTY TYPE
Detached
- BEDROOMS
3
- BATHROOMS
2
- SIZE
Ask agent
- TENUREDescribes how you own a property. There are different types of tenure - freehold, leasehold, and commonhold.Read more about tenure in our glossary page.
Freehold
Key features
- Property with character
- Three bedroom detached cottage
- Sun/Dining Room
- Ensuite shower room
- Off road parking
- South facing garden
- Village location
Description
Accomodation:
The property is approached from the tarmac drive leading to the double glazed uPVC front door opening to:
Hallway:
Coat cupboard, tiled flooring, radiator, loft access hatch, smoke detector, doors leading off to:
Bedroom 2:
3.05m x 0.97m (10' 0" x 3' 2")
Radiator, double glazed uPVC window to side, picture rail.
Kitchen:
4.01m x 3m (13' 2" x 9' 10")
A very smart modern kitchen with polished granite worktops, ample pale coloured storage and display cupboards, integral washing machine, integral fridge, integral dishwasher, stainless steel oven with ceramic hob and extractor hood over, sink with granite draining board, tiled splashbacks, tiled floor, two double glazed windows to front and side, exposed brick wall, inset spot lights.
Bathroom:
A modern white suite comprising shower cubicle, pedestal wash basin, closed coupled WC, towel radiator, tiled walls and floor, opaque double glazed uPVC window to side, tiled window sill, inset spot lights, airing cupboard housing Grant oil fired boiler.
Sun/DIning Room:
5.59m x 2.11m (18' 4" x 6' 11")
A lovely room which has proven very useful. Granite topped breakfast bar, integral freezer, storage drawers, tiled floor, radiator, double glazed uPVC window to side, double glazed uPVC door to rear garden, timber stable door to house.
Living Room:
5.92m x 2.74m (19' 5" x 9' 0")
When you open its door from the hall prepare for a surprise, you are now in the original old cottage and its main room. With open fireplace (housing electric stove) exposed beams, double glazed uPVC windows and door to the side, radiator, stairs to the first floor and an opening to the rear hall with a door leading to:
Bedroom 3:
2.77m x 2.31m (9' 1" x 7' 7")
Radiator, exposed beams, side aspect double glazed uPVC window and uPVC double glazed door to the rear garden, door to:
Ensuite Shower Room:
White suite comprising shower cubicle, wash basin set in vanity unit, low level WC, exposed beams, double glazed uPVC window to rear, tiled splashbacks.
Upstairs:
From the living room a staircase leads to the first floor and:
Bedroom 1:
5.41m x 2.84m (17' 9" x 9' 4")
Triple biult-in wardrobe and further storage cupboard, two double glazed uPVC windows to the side, velux window to the side, exposed beams, radiator.
Outside:
Parking:
To the side of the cottage is a tarmac area allowing parking. Behind this is a gravelled courtyard with oil tank and a further timber garden shed, fence panel surrounding, veg patch and gravelled path leading to rear garden.
Rear Garden:
An attractive landscaped area with lawn, paved entertaining area, hedge, well stocked flower beds to the borders, central waterfall feature, gates to front and rear. This garden is Southerly facing.
Services
The property is connected to mains electricity, water and drainage with oil fired central heating. Council Tax Band: C EPC: TBA
Directions:
What3words///novelists.boggles.leafing
Amenities:
The popular village of Othery has a primary school house and parish church, it lies about 5 miles to the south of Langport, Bridgwater 7 miles, the County town of Taunton c. 10 miles all offering a good range of facilities fulfilling most day to day needs and Street 8 miles with the popular Millfield School and Clarks Shopping Village. The M5 motorway is about 20 minutes away with access to Bristol, Bath and Exeter all about an hours drive. Mainline railway stations can be found at Taunton (Paddington) and Yeovil (Waterloo and Paddington) and Castle Cary (Paddington). Bristol airport is less than an hour's drive away. We are advised that BT have provided ‘fibre to the cabinet’ broadband which is to the exchange located in Othery
VIEWINGS BY APPOINTMENT
Langport Office Disclaimers: Information is given in good faith, but may not be accurate. Freehold/leasehold needs to be checked by conveyancers. Compass points and measurements are for guidance only, especially L shaped and attic rooms, and land. Fixtures & fittings are not tested so may not work. Any fittings mentioned could be subject to negotiation so check the Fixtures & Fittings list during the conveyance. We do our best to help, so please ask if any point needs clarification. Do please use aerial maps/images provided through our website to check out the location before travelling any great distance. We do not carry out hazardous substances surveys before marketing properties, so have no idea whether or not asbestos etc may be present so viewings are at your own risk. Errors & omissions excepted.
Brochures
Particulars- COUNCIL TAXA payment made to your local authority in order to pay for local services like schools, libraries, and refuse collection. The amount you pay depends on the value of the property.Read more about council Tax in our glossary page.
- Band: C
- PARKINGDetails of how and where vehicles can be parked, and any associated costs.Read more about parking in our glossary page.
- Yes
- GARDENA property has access to an outdoor space, which could be private or shared.
- Yes
- ACCESSIBILITYHow a property has been adapted to meet the needs of vulnerable or disabled individuals.Read more about accessibility in our glossary page.
- Ask agent
High Street, Othery, Bridgwater, Somerset, TA7
Add an important place to see how long it'd take to get there from our property listings.
__mins driving to your place
Get an instant, personalised result:
- Show sellers you’re serious
- Secure viewings faster with agents
- No impact on your credit score
Your mortgage
Notes
Staying secure when looking for property
Ensure you're up to date with our latest advice on how to avoid fraud or scams when looking for property online.
Visit our security centre to find out moreDisclaimer - Property reference LAN250094. The information displayed about this property comprises a property advertisement. Rightmove.co.uk makes no warranty as to the accuracy or completeness of the advertisement or any linked or associated information, and Rightmove has no control over the content. This property advertisement does not constitute property particulars. The information is provided and maintained by English Homes, Langport. Please contact the selling agent or developer directly to obtain any information which may be available under the terms of The Energy Performance of Buildings (Certificates and Inspections) (England and Wales) Regulations 2007 or the Home Report if in relation to a residential property in Scotland.
*This is the average speed from the provider with the fastest broadband package available at this postcode. The average speed displayed is based on the download speeds of at least 50% of customers at peak time (8pm to 10pm). Fibre/cable services at the postcode are subject to availability and may differ between properties within a postcode. Speeds can be affected by a range of technical and environmental factors. The speed at the property may be lower than that listed above. You can check the estimated speed and confirm availability to a property prior to purchasing on the broadband provider's website. Providers may increase charges. The information is provided and maintained by Decision Technologies Limited. **This is indicative only and based on a 2-person household with multiple devices and simultaneous usage. Broadband performance is affected by multiple factors including number of occupants and devices, simultaneous usage, router range etc. For more information speak to your broadband provider.
Map data ©OpenStreetMap contributors.








