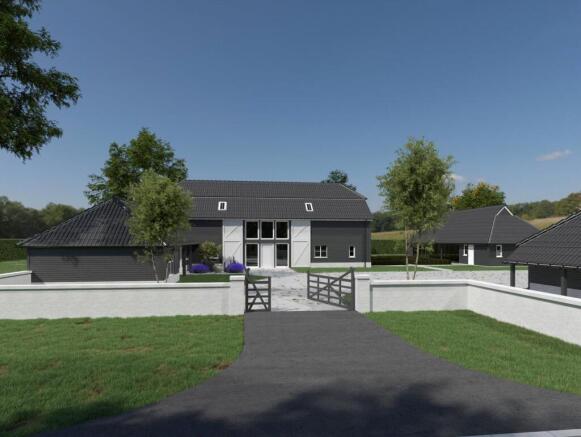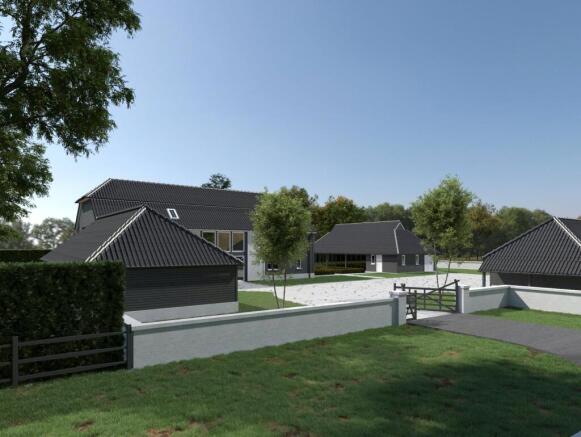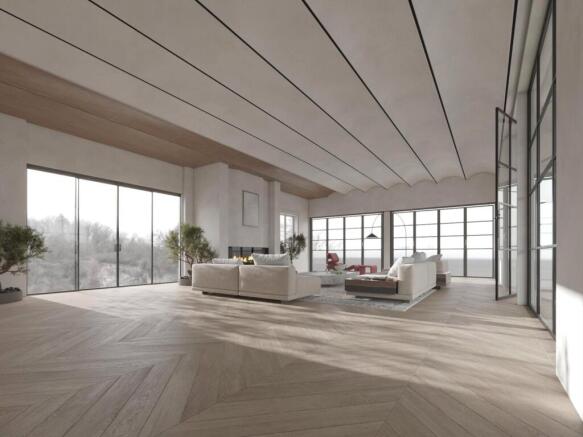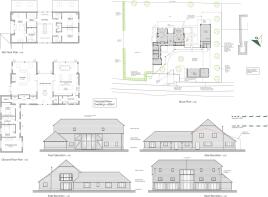
Palehouse Common, Framfield, East Sussex, TN22

- PROPERTY TYPE
Detached
- BEDROOMS
5
- BATHROOMS
4
- SIZE
4,628 sq ft
430 sq m
- TENUREDescribes how you own a property. There are different types of tenure - freehold, leasehold, and commonhold.Read more about tenure in our glossary page.
Freehold
Description
• A very impressive bespoke luxury building plot which in our opinion is perfectly suited for grand design self-builders or bespoke developers looking for a premium plot, both for design and location.
• The building plot design for the planning permission specifically for the main house accommodation totals 4,628 square feet (430 square meters)
• The separate GAMES ROOM design adjacent to the main house plot is 1,270 square feet (118 square meters)
• The design plans also allow for this luxury bespoke plot to have a 925 square feet (86 square meter) detached heritage style garage building
• Set within its own private grounds of circa 2 acres (to be verified)
• Enjoying protected southerly facing rural views to the South Downs National Park
• Set of a country lane
• PLANNING PERMISSION FOR MAIN HOUSE ACCOMMODATION:
• Large reception hall with impressive design for bi folding doors
• Large lounge to have an inglenook fireplace and bi folding doors
• Open plan Kitchen / breakfast room / & further open plan dining
• Family room
• Cloakroom
• Boot room / utility room
• Plant room
• 5 double bedrooms (two bedrooms and a family bathroom / shower room to the ground floor)
• All three double bedrooms to the first floor to have ensuite facilities
• Principle bedroom one to also have a large walk-in dressing room
• Large first floor landing area with intention to benefit from stunning rural views
• DETACHED GAMES ROOM: To have an entertaining room, a drinks / cocktail bar area, a cloakroom and storage areas
• DETACHED HERITAGE STYLE GARAGE: To comprise of five bays
• Mainline train stations of Buxted and Uckfield are within only a short drive of this luxury development land, making it perfect for London buyers
DESCRIPTION: An extremely rare opportunity to purchase a large and impressive bespoke luxury building plot with the main house design accommodation planning permission being in excess of 4,628 square feet (430 square meters), with a further detached games building measuring 1,270 square feet (118 square meters), in addition to planning for a large detached 5 bay heritage garage complex.
The building development plot sits within in excess of an acre and is in an elevated position to enjoy fabulous southerly views all the way to the South Downs.
These particular large sized bespoke luxury development plots do not often come to the market in such desirable settings and with planning for such extensive accommodation within their design.
The accommodation planning designs allow for the main house to have 5 double bedrooms with two on the ground floor and 3 on the first floor. All three bedrooms on the first floor will have ensuite facilities and the principal bedroom one will also have an ensuite walk in dressing room.
Furthermore, within the design, the ground floor large reception hall will have full bi folding doors leading outside, with a vast landing with fabulous views.
The planning for the ground floor accommodation to the main house allows also for a cloakroom, a utility room / boot room, a plant room, a large lounge with a feature fireplace and further bi folding doors, a family room, an open plan kitchen / breakfast room and further open plan dining room. As previously mentioned two double ground floor bedrooms and family bathroom / shower room.
The generous accommodation continues further within the current planning for a large detached games room beyond a landscaped garden design for a large games area, dance floor, as well as an area for a cocktail / drinks bar, as well as incorporating a cloakroom and a large storage area.
The gardens and grounds total 2 acres, which therefore, could easily accommodate a swimming pool subject to planning, or even a tennis court, also subject to planning.
With all the above sizes in the current planning designs for this large and impressive bespoke building plot, combined with the property’s very desirable semi-rural setting within easy driving distance of several mainline train stations, makes it a perfect bespoke grand design self-build plot, or premium building plot for London buyers to commute from.
LOCATION: Situated off a country lane in an elevated position and enjoying stunning southerly views all the way to the south downs, this bespoke luxury development land building plot, is idyllically and strategically located within only a short drive of Uckfield town with its mainline train station, as well as all the towns excellent shopping and leisure facilities.
London buyers would find this convenient setting perfect for their work and leisure requirements. Especially, as there is scope for riding, cycling, walking and golf all close to hand.
Lewes and the city of Brighton are within a convenient drive or train ride away for more comprehensive shopping and leisured pursuits if required.
Depending upon educational requirements, this location is within the general locality and reach of numerous reputable teaching institutions, including, Brighton College, Bede’s, Battle Abbey, Eastbourne College and Mayfield School for Girls, to name but a few.
VIEWINGS: All appointments are strictly by appointment only through Neville and Neville Estate Agents.
AGENTS NOTE: Please note that these details have been prepared as a general guide and do not form part of a contract. We have not carried out a detailed survey, nor tested the services, appliances and specific fittings. Room sizes are approximate and should not be relied upon. Any verbal statements or information given about this property, again, should not be relied on and should not form part of a contract or agreement to purchase.
- COUNCIL TAXA payment made to your local authority in order to pay for local services like schools, libraries, and refuse collection. The amount you pay depends on the value of the property.Read more about council Tax in our glossary page.
- Band: TBC
- PARKINGDetails of how and where vehicles can be parked, and any associated costs.Read more about parking in our glossary page.
- Yes
- GARDENA property has access to an outdoor space, which could be private or shared.
- Yes
- ACCESSIBILITYHow a property has been adapted to meet the needs of vulnerable or disabled individuals.Read more about accessibility in our glossary page.
- Ask agent
Energy performance certificate - ask agent
Palehouse Common, Framfield, East Sussex, TN22
Add an important place to see how long it'd take to get there from our property listings.
__mins driving to your place
Get an instant, personalised result:
- Show sellers you’re serious
- Secure viewings faster with agents
- No impact on your credit score

Your mortgage
Notes
Staying secure when looking for property
Ensure you're up to date with our latest advice on how to avoid fraud or scams when looking for property online.
Visit our security centre to find out moreDisclaimer - Property reference FAN250026. The information displayed about this property comprises a property advertisement. Rightmove.co.uk makes no warranty as to the accuracy or completeness of the advertisement or any linked or associated information, and Rightmove has no control over the content. This property advertisement does not constitute property particulars. The information is provided and maintained by Neville & Neville Estate Agents, Cowbeech. Please contact the selling agent or developer directly to obtain any information which may be available under the terms of The Energy Performance of Buildings (Certificates and Inspections) (England and Wales) Regulations 2007 or the Home Report if in relation to a residential property in Scotland.
*This is the average speed from the provider with the fastest broadband package available at this postcode. The average speed displayed is based on the download speeds of at least 50% of customers at peak time (8pm to 10pm). Fibre/cable services at the postcode are subject to availability and may differ between properties within a postcode. Speeds can be affected by a range of technical and environmental factors. The speed at the property may be lower than that listed above. You can check the estimated speed and confirm availability to a property prior to purchasing on the broadband provider's website. Providers may increase charges. The information is provided and maintained by Decision Technologies Limited. **This is indicative only and based on a 2-person household with multiple devices and simultaneous usage. Broadband performance is affected by multiple factors including number of occupants and devices, simultaneous usage, router range etc. For more information speak to your broadband provider.
Map data ©OpenStreetMap contributors.





