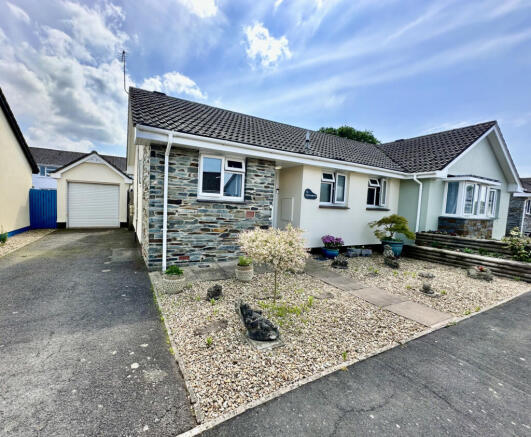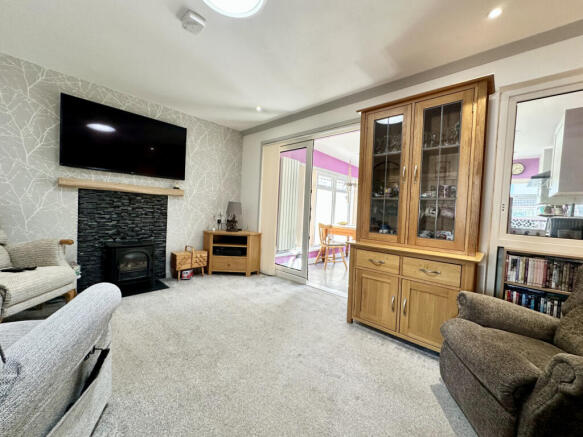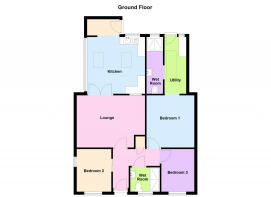Mead Park, Bickington, Barnstaple, EX31 2PF

- PROPERTY TYPE
Bungalow
- BEDROOMS
3
- BATHROOMS
2
- SIZE
839 sq ft
78 sq m
- TENUREDescribes how you own a property. There are different types of tenure - freehold, leasehold, and commonhold.Read more about tenure in our glossary page.
Freehold
Key features
- Kitchen-Diner
- Garden
- Full Double Glazing
- Gas Central Heating Combi Boiler
- Fireplace
Description
This beautifully presented three-bedroom semi-detached bungalow is situated in a quiet cul-de-sac in the sought-after area of Bickington. Thoughtfully extended by the current owners, the property now benefits from a spacious kitchen, useful utility room, and a second modern wet room, with the most recent extension completed just last year.
The home features gas fired central heating and uPVC double glazing, ensuring year round comfort and efficiency. Designed with accessibility in mind, the bungalow offers gentle sloping access to the rear, making it ideal for wheelchair users or those with limited mobility. Both wet rooms are easily accessible and add further convenience. Internally, the accommodation comprises of an Entrance Hall, Lounge, Kitchen, Utility room, 3 bedrooms, 2 Wet rooms and a Rear porch.
Externally, the south facing garden offers a lovely private space for relaxation, while the driveway provides parking for two vehicles and leads to an attached garage.
Located on a bus route between Barnstaple and Bideford, Bickington offers a local convenience store and easy access to the Tarka Trail via Fremington Quay, perfect for walking or cycling enthusiasts.The coastline of North Devon has glorious sandy beaches such as those found at Saunton, Croyde and Woolacombe with breathtaking clifftop scenery located around the Northern Devon coastline. Exmoor National Park is half an hour drive and provides access to many miles of open and unspoiled countryside.
This is a superb opportunity to purchase a versatile and move-in-ready home in a desirable and convenient location.
Property additional info
Entrance Hall:
UPVC double-glazed door off, access to a boarded loft space with light connected via a retractable ladder, shelved linen cupboard. Downlighters with switch and sensor for 1 light.
Lounge: 4.58m x 3.29m (15' x 10' 10")
Fitted log effect gas fired stove with remote controller, double radiator, fitted carpet, light tube, double glazed French doors to
Kitchen: 3.59m x 3.40m (11' 9" x 11' 2")
A double aspect room with two Velux skylights. Range of units comprising an inset one and a half bowl single drainer sink unit with mixer tap, cupboards below. L-shaped worksurface with drawers and cupboards below, double upright unit, two wall units, cooker hood, LED lights, new laminate flooring, access to
Rear Porch: 2.10m x 1.12m (6' 11" x 3' 8")
UPVC double glazed door to rear, new laminate flooring.
Bedroom 1: 3.54m x 3.23m (11' 7" x 10' 7")
Radiator, vinyl flooring, access to
Utility Room: 3.81m x 1.67m (12' 6" x 5' 6")
UPVC double glazed door to rear garden, large skylight, LED lights, extractor, working surface with space below and plumbing for washing machine, heated towel rail, access to
Wet Room: 3.30m x 1.03m (10' 10" x 3' 5")
Fully shower boarded walls and waterproof flooring with a dedicated shower area, wash hand basin with mixer tap and a fully automated WC with a flush, wash and drying facility, LED lights, two extractor units.
Bedroom 2: 2.86m x 2.32m (9' 5" x 7' 7")
A double aspect room, sliding door off, radiator, downlighters, ceiling fan, fitted carpet.
Bedroom 3: 2.87m x 2.20m (9' 5" x 7' 3")
Radiator, fitted carpet.
Wet Room: 1.99m x 1.65m (6' 6" x 5' 5")
Walls are fully shower boarded with a dedicated shower area. WC with enclosed system, wash hand basin with mixer tap, heated towel rail, wall-mounted Bluetooth connected illuminated mirror with integral speaker, LED lights and shaver point.
Garage: 4.99m x 2.66m (16' 4" x 8' 9")
This has been divided to create a small workshop area and further store, the division can be removed if necessary. There is an automated roller door, light and power connected, UPVC double glazed personal door off.
Outside:
The property stands on a level plot with a gravel front garden area. A driveway extends to the side of the property and provides hard standing for two cars whilst leading to the detached garage. A pedestrian gate provides access to a fully enclosed south facing sunny rear garden. The garden has a good sized paved patio area with a further small paved area and an Astroturf lawn. There is a separate workshop and summer house. A gently sloping pathway provide access from the rear of the bungalow to the garden.
Services:
Mains water, electricity, gas & drainage connected.
Council Tax:
Band B - Please note council tax bandings can be reassessed after a change of ownership, for further information please contact the local authority.
EPC:
Band - C
Tenure:
Freehold
Viewings:
By appointment through Woolliams Property Services. Telephone: Office Hours Out of Office Hours: or
Useful Information:
To find out further useful information on this property, such as bin collection days, whether this is a conservation area, planning history, et,c why not check the North Devon Council website:
Directions:
what3words//date.dupe.plots
Roof type: Concrete roof tiles.
Flooded in the last 5 years: No.
Construction materials used: Brick and block.
Water source: Direct mains water.
Electricity source: National Grid.
Sewerage arrangements: Standard UK domestic.
Heating Supply: Central heating (gas).
Parking Availability: Yes.
Brochures
Brochure 1- COUNCIL TAXA payment made to your local authority in order to pay for local services like schools, libraries, and refuse collection. The amount you pay depends on the value of the property.Read more about council Tax in our glossary page.
- Band: B
- PARKINGDetails of how and where vehicles can be parked, and any associated costs.Read more about parking in our glossary page.
- Off street
- GARDENA property has access to an outdoor space, which could be private or shared.
- Yes
- ACCESSIBILITYHow a property has been adapted to meet the needs of vulnerable or disabled individuals.Read more about accessibility in our glossary page.
- Ramped access
Mead Park, Bickington, Barnstaple, EX31 2PF
Add an important place to see how long it'd take to get there from our property listings.
__mins driving to your place
Get an instant, personalised result:
- Show sellers you’re serious
- Secure viewings faster with agents
- No impact on your credit score
Your mortgage
Notes
Staying secure when looking for property
Ensure you're up to date with our latest advice on how to avoid fraud or scams when looking for property online.
Visit our security centre to find out moreDisclaimer - Property reference woolliams_1738310738. The information displayed about this property comprises a property advertisement. Rightmove.co.uk makes no warranty as to the accuracy or completeness of the advertisement or any linked or associated information, and Rightmove has no control over the content. This property advertisement does not constitute property particulars. The information is provided and maintained by Woolliams Property Services, Barnstaple. Please contact the selling agent or developer directly to obtain any information which may be available under the terms of The Energy Performance of Buildings (Certificates and Inspections) (England and Wales) Regulations 2007 or the Home Report if in relation to a residential property in Scotland.
*This is the average speed from the provider with the fastest broadband package available at this postcode. The average speed displayed is based on the download speeds of at least 50% of customers at peak time (8pm to 10pm). Fibre/cable services at the postcode are subject to availability and may differ between properties within a postcode. Speeds can be affected by a range of technical and environmental factors. The speed at the property may be lower than that listed above. You can check the estimated speed and confirm availability to a property prior to purchasing on the broadband provider's website. Providers may increase charges. The information is provided and maintained by Decision Technologies Limited. **This is indicative only and based on a 2-person household with multiple devices and simultaneous usage. Broadband performance is affected by multiple factors including number of occupants and devices, simultaneous usage, router range etc. For more information speak to your broadband provider.
Map data ©OpenStreetMap contributors.




