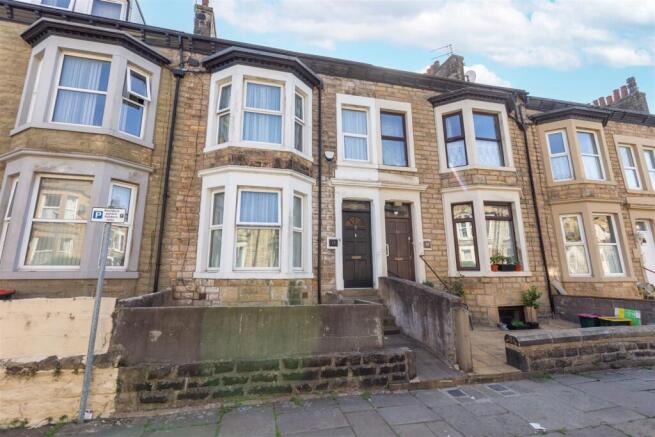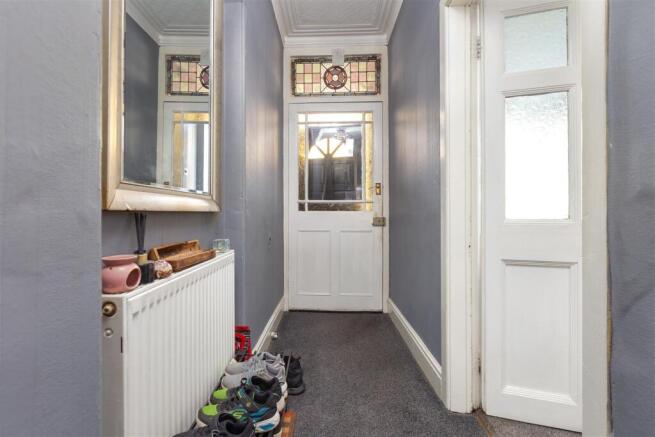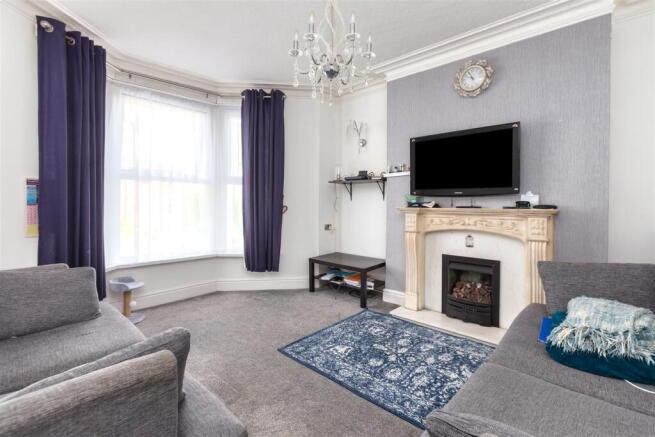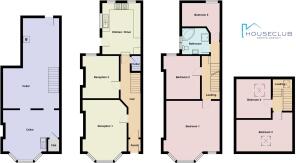
Blades Street, Lancaster

- PROPERTY TYPE
Terraced
- BEDROOMS
5
- BATHROOMS
1
- SIZE
2,175 sq ft
202 sq m
- TENUREDescribes how you own a property. There are different types of tenure - freehold, leasehold, and commonhold.Read more about tenure in our glossary page.
Freehold
Description
The property boasts large communal areas on the ground floor, with two reception rooms and an expansive kitchen diner to the rear. The first floor boasts three double bedrooms and the main bathroom, with two further double bedrooms on the top floor, offering comfortable sleeping spaces that you can tailor to your needs. A large cellar below the house offers utility and storage space, great for busy households. A rear courtyard garden offers space to soak up the sun and host friends and family in the warmer months.
Don't miss the chance to make this spectacular period property your new home, contact us today to book a viewing!
Ground Floor -
Hallway - 4.04 x 1.76 (13'3" x 5'9") - A carpeted hallway connects the downstairs living spaces, with a double panel radiator and ceiling lights making it a bright and welcoming entrance to the home. An internal entrance porch offers space for shoes and outdoor clothing, with a glass paned door through to the main hallway and a period stained glass window above.
Reception 1 - 4.59 x 3.94 (15'0" x 12'11") - A well-presented, large reception room at the front of the house boasts a double glazed bay window on the front aspect. A gas fireplace with alcoves either side make this a comfortable space for gathering friends and family. With a central ceiling rose and coving, the room blends period features with modern décor. A double panel radiator sits against the wall by the glass paned door, completing the inviting social space.
Reception 2 - 3.77 x 3.24 (12'4" x 10'7") - A good sized reception room sits at the centre of the house with a double glazed window on the rear aspect and double panel radiator below. A gas fireplace forms the focal point of the room, with ample space on the carpeted floor for seating, with alcoves either side ideal for entertainment units. A pendant light sits in a ceiling rose on the high ceiling, with coving around the perimeter of the room.
Kitchen - 4.59 x 3.42 (15'0" x 11'2") - A large kitchen diner at the rear of the property boasts an abundance of storage with over and under counter cabinetry and work surfaces on three sides. Appliances include a large Newworld range cooker with an eight ring gas hob and triple oven below, 1.5 sink and drainer and space for a freestanding fridge freezer. ANY OTHER APPS??? Dual aspect double glazed windows fill the space with natural light with two ceiling lights making it bright and useable in the evenings. With a black carpeted floor, panelled ceiling and orange tiled backsplash it’s a spacious and airy space. An external door leads out to the rear yard.
First Floor -
Middle Landing - 4.07 x 1.83 (13'4" x 6'0") - A carpeted landing connects the first floor bedrooms with the bathroom and features a double panel radiator and pendant ceiling g light making it a warm and bright communal space. A decorative arch and coving around the perimeter contrast against the grey wallpapered walls.
Bathroom - 2.39 x 2.36 (7'10" x 7'8") - A wet room bathroom sits off the first floor landing and services the bedrooms. The suite includes a corner bathtub, open shower enclosure, low flush toilet and a pedestal sink, with a heated towel rail beside the entrance. White vinyl flooring and two tone tiled walls make this a well-presented space to get ready in each day, with two frosted double glazed windows on the side aspect.
Bedroom 1 - 5.02 x 3.78 (16'5" x 12'4") - An expansive main bedroom sits on the first floor and boasts a double glazed bay window and secondary double glazed wi Dow making it a bright airy space. The room currently houses a double bed, large freestanding wardrobes, a sofa and a desk so there’s plenty of room to tailor it to your needs and lifestyle. A dark grey carpeted floor and neutral painted walls make it a blank canvas so you can add your touch, with period features including a ceiling rose and picture rail hinting at the history of the property.
Bedroom 2 - 3.75 x 3.27 (12'3" x 10'8") - A double bedroom on the first floor features laminate wood flooring, neutral painted walls and coving around the perimeter. An older electric fireplace sits against the wall with a double panel radiator beside the double glazed window on the rear aspect. A good sized bedroom, it houses a king size bed, freestanding wardrobes and additional storage units, giving you flexibility in its configuration.
Bedroom 5 - 3.52 x 2.91 (11'6" x 9'6") - Located at the rear of the house is a carpeted double bedroom, with a double glazed window overlooking the rear yard and a central ceiling light for the evenings. A double panel radiator sits against the wall by the entrance, with ample space for a bedroom setup, or equally good as a home office, hobby room or nursery depending on your needs.
Second Floor -
Top Landing - 2.78 x 1.64 (9'1" x 5'4") - A carpeted landing connects the two top floor bedrooms with a double glazed skylight and pendant light above the stairwell. Shelving on the la ding provides space for storage with enough space for a storage unit if required.
Bedroom 3 - 5.00 x 3.48 (16'4" x 11'5") - A spacious double bedroom sits on the top floor at the front of the property, with ample room for a king size bed, large freestanding wardrobes and drawer units with plenty of space left over. A double glazed skylight on the front aspect provides natural light with a pendant ceiling light for evening use. With a black carpeted floor, white painted walls and a statement feature wall with wallpaper in need of repair make a striking bedroom space. A door through to the eaves space provides additional storage in this well-proportioned room.
Bedroom 4 - 3.45 x 3.19 (11'3" x 10'5") - A carpeted double bedroom sits off the top floor landing, with a double glazed skylight in the sloped ceiling. A double panel radiator sits against the wall with a central ceiling light above. Currently used for storage it would make a great bedroom, home office or hobby room too.
Lower Ground -
Cellar - A large dry cellar sits beneath the property and offers a multi-functional space for a utility area, hobby room and storage. Split into three rooms, with a rear access door to the yard and a double glazed window on the front aspect that sits below ground level, it's a versatile space that you can decide what to do with.
External -
Rear Yard - A well-proportioned courtyard garden sits to the rear of the house, offering seating and BBQ space, great for hosting family and friends in the warmer months, A rear access get leads to the alley behind and there is a solid built outhouse offering secure storage for outdoor toys and equipment.
Additional Information - Freehold. Council Tax Band C.
Brochures
Blades Street, LancasterBrochure- COUNCIL TAXA payment made to your local authority in order to pay for local services like schools, libraries, and refuse collection. The amount you pay depends on the value of the property.Read more about council Tax in our glossary page.
- Band: C
- PARKINGDetails of how and where vehicles can be parked, and any associated costs.Read more about parking in our glossary page.
- Ask agent
- GARDENA property has access to an outdoor space, which could be private or shared.
- Yes
- ACCESSIBILITYHow a property has been adapted to meet the needs of vulnerable or disabled individuals.Read more about accessibility in our glossary page.
- Ask agent
Blades Street, Lancaster
Add an important place to see how long it'd take to get there from our property listings.
__mins driving to your place
Get an instant, personalised result:
- Show sellers you’re serious
- Secure viewings faster with agents
- No impact on your credit score
Your mortgage
Notes
Staying secure when looking for property
Ensure you're up to date with our latest advice on how to avoid fraud or scams when looking for property online.
Visit our security centre to find out moreDisclaimer - Property reference 33899615. The information displayed about this property comprises a property advertisement. Rightmove.co.uk makes no warranty as to the accuracy or completeness of the advertisement or any linked or associated information, and Rightmove has no control over the content. This property advertisement does not constitute property particulars. The information is provided and maintained by Houseclub, Lancaster. Please contact the selling agent or developer directly to obtain any information which may be available under the terms of The Energy Performance of Buildings (Certificates and Inspections) (England and Wales) Regulations 2007 or the Home Report if in relation to a residential property in Scotland.
*This is the average speed from the provider with the fastest broadband package available at this postcode. The average speed displayed is based on the download speeds of at least 50% of customers at peak time (8pm to 10pm). Fibre/cable services at the postcode are subject to availability and may differ between properties within a postcode. Speeds can be affected by a range of technical and environmental factors. The speed at the property may be lower than that listed above. You can check the estimated speed and confirm availability to a property prior to purchasing on the broadband provider's website. Providers may increase charges. The information is provided and maintained by Decision Technologies Limited. **This is indicative only and based on a 2-person household with multiple devices and simultaneous usage. Broadband performance is affected by multiple factors including number of occupants and devices, simultaneous usage, router range etc. For more information speak to your broadband provider.
Map data ©OpenStreetMap contributors.





