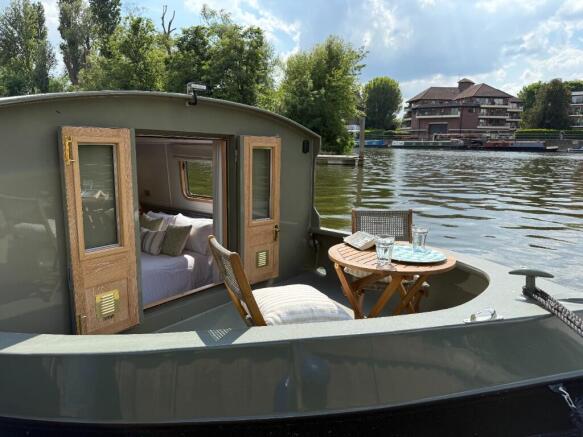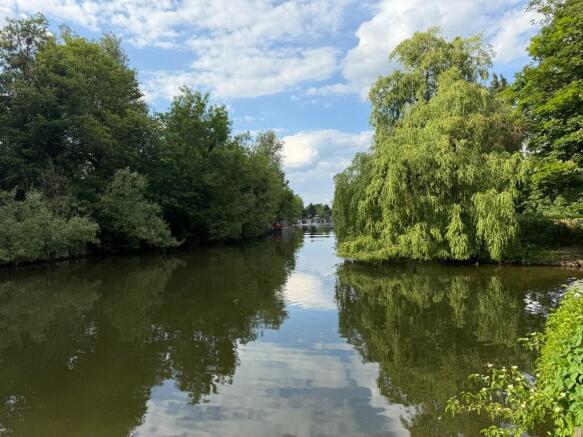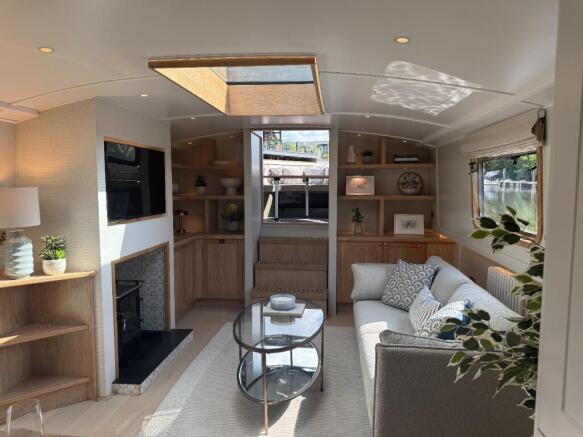2 bedroom house boat for sale
Mill Lane, Maidenhead, Berkshire, SL6

- PROPERTY TYPE
House Boat
- BEDROOMS
2
- BATHROOMS
1
- SIZE
650 sq ft
60 sq m
- TENUREDescribes how you own a property. There are different types of tenure - freehold, leasehold, and commonhold.Read more about tenure in our glossary page.
Non-traditional
Key features
- 73ft long x 12.3 ft wide
- L-shaped kitchen with granite worktops and stylish butler Belfast sink
- Large sitting area with skylight, 42" flatscreen TV and diesel stove
- Good-sized bathroom with large shower, roll top slipper bath and vanity unit
- Second bedroom or home office or exercise room
- Master suite, with walk-in wardrobe and French doors to bow deck
- Spacious outside rear deck space with removable rain/sun cover and wrap-around cushions
Description
THE STERN
Step aboard and you'll find yourself on the thoughtfully designed stern, an outside space that's perfect for relaxing and socialising, whether you're moored up or cruising. It features wraparound seating, with weather-resistant, removable cushions and space for a free-standing dining
table. Four deck lights create a warm, welcoming atmosphere as the sun settles for the evening.
It's an attractive, practical space, with integrated storage compartments and a lockable cabinet alongside the steering position. The deck itself is finished in a durable, non-slip finish or there's an option for stylish Tek-Dek© - a UV stabilised, stain-resistant synthetic teak flooring that's usually
fitted on luxury yachts. Finally, the whole stern has a retractable, fitted cover, providing shelter from the sun or rain, and making this a space to enjoy, all year round.
THE LIVING AREA
You'll enter the boat's beautiful living area via three centrally positioned steps which also double as discreet integrated storage space. The elegant, open plan space has been carefully designed with comfort and functionality in mind. It features attractive display shelving and cupboards crafted in oak, and thanks to a generous double-glazed skylight, the whole space is filled with soft, natural light. There's a choice of luxurious carpet or hardwood flooring too.
Contemporary, wall-mounted radiators and an attractive solid fuel stove creates immediate warmth and a welcoming, cosy feel. We've added a 42" flat-screen TV, mounted in a discreet recessed panel, and there's plenty of room to add your own handpicked freestanding furniture, creating a space that's all your own.
THE KITCHEN
Alongside the living area, in the same open-plan space, you'll find your modern L-shaped kitchen that's been beautifully designed to maximise space and offer a luxurious, high-spec finish.
We have a choice of lighting and finishes such as, style of handles, doors and quartz work surfaces to enable you to personalize this area.
Shaker style, navy-blue cabinets with chrome handles and kick boards contrast with oak hardwood-effect flooring. There's a built-in oven and four-burner hob, complete with extractor fan, and the underslung sink and draining board are neatly set into the smooth surface. We've added all the modern appliances you'd expect - including an integrated washing machine, microwave, fridge and freezer - and some you might not, like a sleek, slimline wine cooler.
THE BATHROOM
Like the kitchen, the spacious bathroom is finished to the same high-spec as you'd expect in a premium apartment. It easily accommodates not only a full-sized bath, but a separate shower and wash basin finished with brushed gold effect taps and rainfall shower head.
A wall-mounted heated towel rail, useful vanity/storage unit and stylish floor tiles complete the look.
THE GUEST BEDROOM
Your attractive guest bedroom is open plan to allow space to have a sofa bed and desk.
WALK-THROUGH WARDROBE
Situated between the bathroom and the master bedroom is a great space to hang your clothes and tuck your shoes neatly out of sight. With a wall-mounted mirror and ingenious storage, it also performs as a useful dressing area.
THE MASTER BEDROOM
The luxurious master bedroom sits at the front of the boat and boasts a wonderful set of French doors which lead out onto the bow deck. A perfect spot to enjoy your first cup of coffee in the morning or catch the last rays of sunshine with a glass of something in the evening.
Our 'furniture pack' for this room includes a king-size bed with ottoman storage, free-standing shelf unit and a vanity unit/desk space with stool. Bedside tables and lamps, wall prints and an occasional chair make it one of our favourite rooms in the whole boat.
THE BOW
The open bow is the perfect spot to watch the world go by. There are options fixed, wrap-around seating with space for 2-3 people or a more flexible space which allows for self assembly chairs and/or cushions.
- COUNCIL TAXA payment made to your local authority in order to pay for local services like schools, libraries, and refuse collection. The amount you pay depends on the value of the property.Read more about council Tax in our glossary page.
- Ask agent
- PARKINGDetails of how and where vehicles can be parked, and any associated costs.Read more about parking in our glossary page.
- Communal
- GARDENA property has access to an outdoor space, which could be private or shared.
- Yes
- ACCESSIBILITYHow a property has been adapted to meet the needs of vulnerable or disabled individuals.Read more about accessibility in our glossary page.
- Lateral living,No wheelchair access
Energy performance certificate - ask agent
Mill Lane, Maidenhead, Berkshire, SL6
Add an important place to see how long it'd take to get there from our property listings.
__mins driving to your place
Get an instant, personalised result:
- Show sellers you’re serious
- Secure viewings faster with agents
- No impact on your credit score
Your mortgage
Notes
Staying secure when looking for property
Ensure you're up to date with our latest advice on how to avoid fraud or scams when looking for property online.
Visit our security centre to find out moreDisclaimer - Property reference TAPLOWLEXHAM. The information displayed about this property comprises a property advertisement. Rightmove.co.uk makes no warranty as to the accuracy or completeness of the advertisement or any linked or associated information, and Rightmove has no control over the content. This property advertisement does not constitute property particulars. The information is provided and maintained by Waterspace Living, Covering London & Home Counties. Please contact the selling agent or developer directly to obtain any information which may be available under the terms of The Energy Performance of Buildings (Certificates and Inspections) (England and Wales) Regulations 2007 or the Home Report if in relation to a residential property in Scotland.
*This is the average speed from the provider with the fastest broadband package available at this postcode. The average speed displayed is based on the download speeds of at least 50% of customers at peak time (8pm to 10pm). Fibre/cable services at the postcode are subject to availability and may differ between properties within a postcode. Speeds can be affected by a range of technical and environmental factors. The speed at the property may be lower than that listed above. You can check the estimated speed and confirm availability to a property prior to purchasing on the broadband provider's website. Providers may increase charges. The information is provided and maintained by Decision Technologies Limited. **This is indicative only and based on a 2-person household with multiple devices and simultaneous usage. Broadband performance is affected by multiple factors including number of occupants and devices, simultaneous usage, router range etc. For more information speak to your broadband provider.
Map data ©OpenStreetMap contributors.




