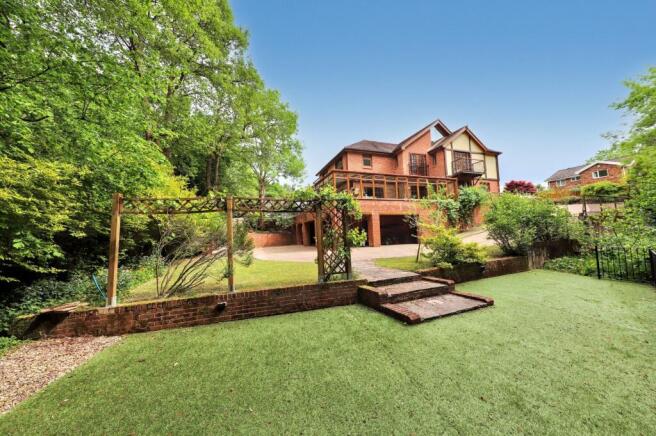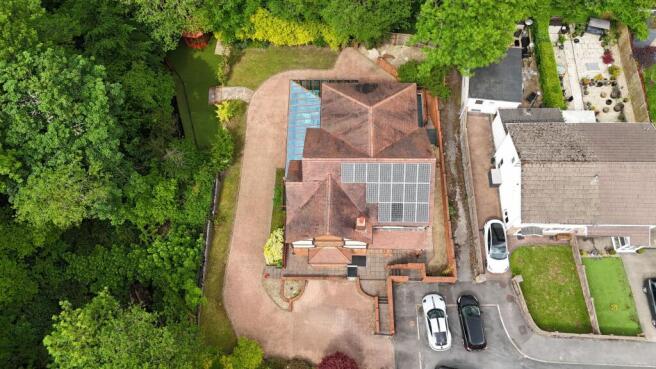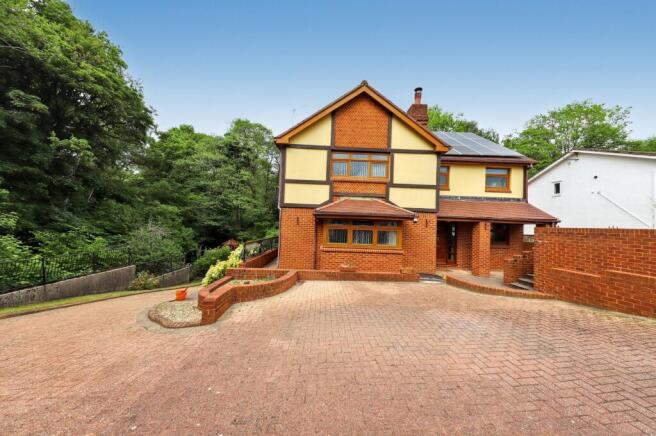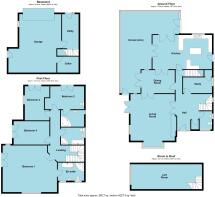Heath Close, Cwmbach, Aberdare

- PROPERTY TYPE
Detached
- BEDROOMS
4
- BATHROOMS
4
- SIZE
Ask agent
- TENUREDescribes how you own a property. There are different types of tenure - freehold, leasehold, and commonhold.Read more about tenure in our glossary page.
Freehold
Key features
- 4 DOUBLE BEDROOMS
- CLOSE TO LOCAL AMENITIES
- CLOSE TO TRAIN STATION
- DETACHED PROPERTY
- DRIVEWAY AND GARAGE
- GAS CENTRAL HEATING
- GENEROUS SIZED GARDEN
- IDEAL FAMILY HOME
- PRIME LOCATION
Description
Central to this home is the remarkable open-plan kitchen diner, which effortlessly connects to the welcoming reception areas, facilitating a seamless flow between cooking, dining, and relaxation.
The wrap around orangery not only bathes the interiors in natural light but also serves as a charming sanctuary for unwinding or hosting gatherings with friends and family.
Each of the four generously sized bedrooms is designed as a private haven, enhanced by two well-appointed en-suites and an engaging second floor games room that promises endless entertainment.
Additionally, a delightful wine cellar awaits to house your treasured selections, while the immaculate grounds invite summer festivities, ensuring a lifestyle rich in leisure and enjoyment.
Situated in a serene cul-de-sac, this residence provides substantial off-road parking and a double garage, striking an ideal balance between practicality and elegance, making it an extraordinary retreat for families seeking space, privacy, and a touch of luxury.
Property Comprises: Hallway, Cloak Room, Lounge, Dining Room, Study, Kitchen/Diner, Orangery, Lower Ground Floor Utility Room, Wine Cellar, Access to Double Garage, First Floor Landing, 4 Double Bedrooms, 2 En-suite, Family Bathroom, Second Floor Games Room.
Council Tax Band: G (Rhondda Cynon Taff County Borough Council)
Tenure: Freehold
GROUND FLOOR:
HALLWAY
Emulsion walls and ceiling, solid wood plank floor, radiator, stairs to first floor, storage cupboard, stairs to lower ground floor.
CLOAKROOM
Emulsion ceiling, tiled floor and walls, 2 piece cloak suite in white, window to side and front, extractor fan, radiator.
STUDY
3.77m x 2.08m
Emulsion walls and ceiling, solid wood plank flooring, radiator, window to side, airing cupboard, power points.
LOUNGE
6.12m x 5.79m
Emulsion walls and ceiling, sold wood plank floor, power points, 2 radiators, multi fuel burner, box bay window to front, window to side and rear, hardwood French door to side.
DINING ROOM
Emulsion walls and ceiling, solid wood plank flooring, power points, radiator, window to rear, hardwood French doors.
KITCHEN/DINER
Emulsion walls and ceiling, tiled floor, power points, 2 radiators, fitted base and wall units in solid oak, gas hob and double electric oven, freestanding American fridge freezer, tiled splash backs, door to side, window to rear, hardwood French doors to side and rear, power points, integrated dish washer.
ORANGERY
10.75m x 6.75m
Tiled floor, 3 electric heaters, power points, French doors to side, door to front.
LOWER GROUND FLOOR:
UTILITY ROOM
4.51m x 2.16m
Emulsion walls and ceiling, tiled floor, fitted base and wall units in sold oak, plumbing for washer, tiled splash backs, power points, radiator, access to garage and wine cellar, door to rear.
WINE CELLAR
Emulsion walls and ceiling, tiled floor, brick faced wall with built in wine rack.
FIRST FLOOR:
LANDING
Emulsion walls and ceiling, fitted carpet, 2 radiators, window to front.
BEDROOM 1
6.09m x 6m
Emulsion walls and ceiling, fitted carpet, power points, radiator, window to front, hardwood French doors to side, fitted bedroom furniture, window to rear.
ENSUITE
Shower room:- Emulsion ceiling, tiled floor and walls, 3 piece roll top bath suite, fitted vanity units, separate shower cubicle, 2 windows to side.
BEDROOM 2
4.92m x 3.18m
Emulsion walls and ceiling, fitted carpet, power points, radiator, window to front, hardwood French doors to side, fitted bedroom furniture, window to rear.
BEDROOM 3
3.23m x 4.52m
Emulsion walls and ceiling, fitted carpet, power points, radiator, window to side, hardwood French doors to rear, fitted bedroom furniture.
BEDROOM 4
3.6m x 3.23m
Emulsion walls and ceiling, laminate floor, power points, radiator, hardwood French doors to rear, fitted bedroom furniture.
ENSUITE
2.31m x 2.18m
3pc Corner bath suite in white, tiled walls and floor, emulsion ceiling, radiator, vanity unit, window to side.
SECOND FLOOR:
GAMES ROOM
9.58m x 3.27m
Emulsion walls, power points, feature window to side, access and storage to roof eves.
GARDEN
Front, side and rear garden with brick paved driveway with flower boarders and side access. Lawn area with mature trees and shrubs, artificial grassed area with summer house and brick paved patio leading to double garage.
DOUBLE GARAGE
7.86m x 4.97m
Emulsion walls , tiled floor, 2 radiators, power points, up and over door to side, stairs to second floor.
Brochures
Brochure- COUNCIL TAXA payment made to your local authority in order to pay for local services like schools, libraries, and refuse collection. The amount you pay depends on the value of the property.Read more about council Tax in our glossary page.
- Band: G
- PARKINGDetails of how and where vehicles can be parked, and any associated costs.Read more about parking in our glossary page.
- Garage,Driveway
- GARDENA property has access to an outdoor space, which could be private or shared.
- Front garden,Private garden,Rear garden
- ACCESSIBILITYHow a property has been adapted to meet the needs of vulnerable or disabled individuals.Read more about accessibility in our glossary page.
- Ask agent
Heath Close, Cwmbach, Aberdare
Add an important place to see how long it'd take to get there from our property listings.
__mins driving to your place
Get an instant, personalised result:
- Show sellers you’re serious
- Secure viewings faster with agents
- No impact on your credit score
Your mortgage
Notes
Staying secure when looking for property
Ensure you're up to date with our latest advice on how to avoid fraud or scams when looking for property online.
Visit our security centre to find out moreDisclaimer - Property reference RS0777. The information displayed about this property comprises a property advertisement. Rightmove.co.uk makes no warranty as to the accuracy or completeness of the advertisement or any linked or associated information, and Rightmove has no control over the content. This property advertisement does not constitute property particulars. The information is provided and maintained by Apex Estate Agents, Abedare. Please contact the selling agent or developer directly to obtain any information which may be available under the terms of The Energy Performance of Buildings (Certificates and Inspections) (England and Wales) Regulations 2007 or the Home Report if in relation to a residential property in Scotland.
*This is the average speed from the provider with the fastest broadband package available at this postcode. The average speed displayed is based on the download speeds of at least 50% of customers at peak time (8pm to 10pm). Fibre/cable services at the postcode are subject to availability and may differ between properties within a postcode. Speeds can be affected by a range of technical and environmental factors. The speed at the property may be lower than that listed above. You can check the estimated speed and confirm availability to a property prior to purchasing on the broadband provider's website. Providers may increase charges. The information is provided and maintained by Decision Technologies Limited. **This is indicative only and based on a 2-person household with multiple devices and simultaneous usage. Broadband performance is affected by multiple factors including number of occupants and devices, simultaneous usage, router range etc. For more information speak to your broadband provider.
Map data ©OpenStreetMap contributors.




