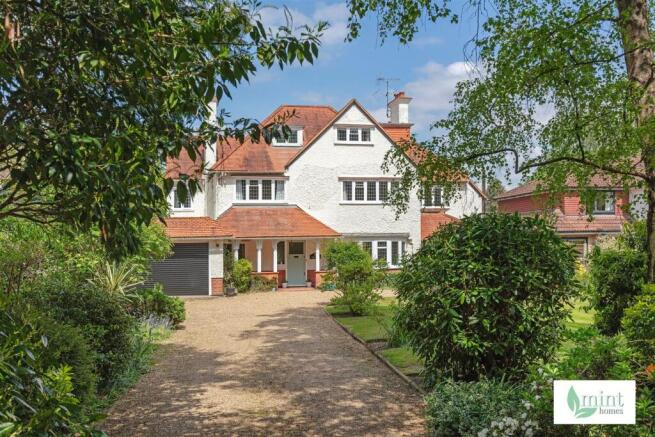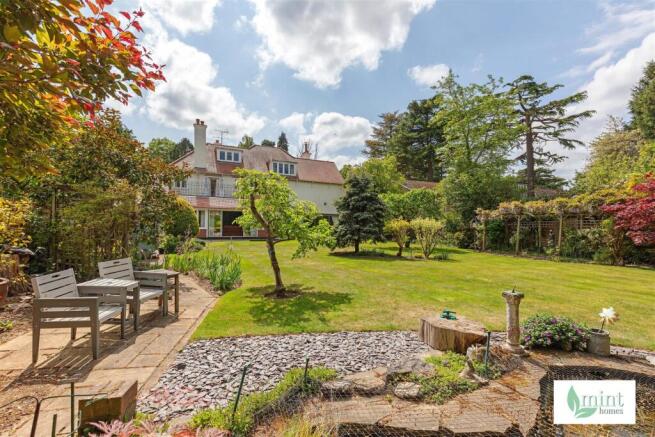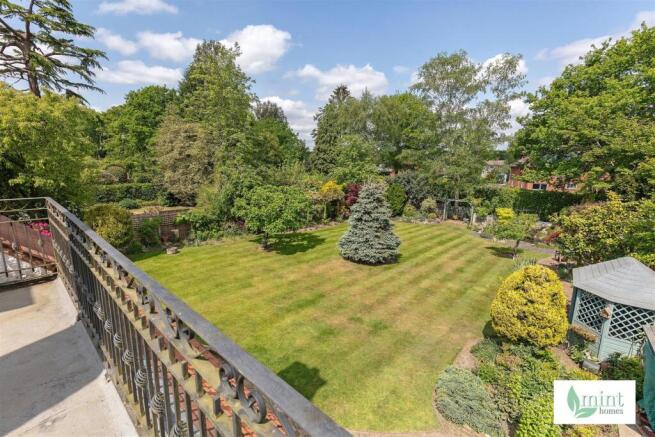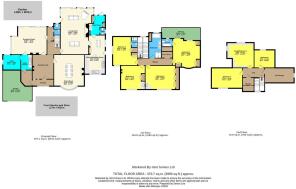Pyrford Heath, Woking

- PROPERTY TYPE
Detached
- BEDROOMS
7
- BATHROOMS
3
- SIZE
4,037 sq ft
375 sq m
- TENUREDescribes how you own a property. There are different types of tenure - freehold, leasehold, and commonhold.Read more about tenure in our glossary page.
Ask agent
Key features
- The Holt is positioned on one of the village’s most peaceful & leafy private roads
- Built by the renowned Tarrant family, this remarkable home has elegant proportions & distinctive character
- Lifestyle opportunity offering a rare balance of place, potential & peace
- Welcoming reception hall, living room & dining room - all feature fireplaces, adding warmth & character throughout
- Spacious third versatile reception room for family living, entertaining, or a peaceful retreat
- Adjacent study, which cleverly connects through to a utility kitchen, garage access, & a nearby cloakroom - offering flexible space & potential for guest suite/annexe
- Kitchen with walk-in pantry, utility room, toilet & access to garden
- First floor principal suite with balcony, en-suite, fitted storage, plus three double bedrooms (one en-suite, two with sinks), family bathroom with walk-in shower
- Three top-floor double bedrooms, including one fitted as a study, complemented by useful loft storage room
- Exquisite established gardens, driveway parking, garage - EPC: E / Council Tax Band: H / Free from onward chain
Description
A charming, covered veranda frames the front entrance, offering a sheltered welcome and a touch of architectural elegance. Step inside and you’re greeted by a welcoming reception hall that feels like a room in its own right - with its own fireplace and sense of grandeur. It’s a home that invites you to linger, with each space offering its own distinct charm. The kitchen enjoys views across the generous, leafy front garden - a peaceful outlook to start the day, with a walk-in pantry for hidden storage, a stable door leading to a utility room and cloakroom, and easy access to the garden beyond.
There are three beautifully versatile reception rooms on the ground floor - each full of character. The living room is wonderfully spacious, with a central fireplace and French doors opening onto the garden. The formal dining room, with its high ceilings, fireplace, and a timeless elegance, is perfect for evening gatherings. A further adaptable reception room with a wood-burning stove and full-width glass doors to the rear garden invites endless uses- cosy winter retreat, creative studio, or garden-facing sanctuary framed by the vibrant blooms of rhododendrons. Adjacent is a useful study, which cleverly connects through to a utility kitchen, garage access, and a nearby cloakroom - offering flexible space and the potential for a guest suite or annexe.
At the centre of The Holt, the sweeping galleried staircase rises beneath an elegant picture window that draws your eye to the garden as you ascend to the bright landing on the first floor, where four generous double bedrooms await.
The principal suite is a true retreat - dual aspect, bathed in natural light, with French doors opening onto a private balcony large enough for a table and chairs - morning coffee or a glass of wine at sunset. It’s complete with a tranquil en-suite bathroom and extensive fitted storage - a theme that runs throughout this home. Another bedroom features an en-suite shower room, while a third includes a charming sink unit and fitted storage. A fourth bedroom, peaceful and bright, includes a convenient sink facility - ideal for guests. A separate family bathroom with walk-in shower accommodates the remaining rooms with ease.
The top floor reveals even more: three further double bedrooms are gently nestled beneath the sloping ceilings, each with its own personality and all enjoying elevated views across the treetops. One is currently set as a home office, with bespoke fitted cabinetry - ideal for quiet work-from-home days. A particularly spacious attic room on this floor offers superb flexibility - perfect for storage, a hobbies space, or as a dedicated workshop.
Outside, the garden is enchanting. A pergola, heavy with lilac wisteria in spring, provides the perfect spot to sit and listen to birdsong. Mature planting gives colour and privacy all year round, and a large ornamental pond adds a sense of calm and natural beauty with a cascading water feature. There are multiple sunny seating areas, along with a charming summerhouse for quieter moments or creative inspiration. A greenhouse stands ready for pleasurable gardening throughout the seasons, while acers and a rock garden bursting with delicate alpine pink geraniums lead the eye to a delightful bug hotel - a haven for nature and pollinators alike.
To the front, the beautifully kept frontage sets the scene, with a pretty garden that softens the approach and brings a sense of openness rarely found so close to the village. The driveway provides ample parking and leads to a spacious garage - offering both convenience and a seamless connection to the home.
This remarkable home tells a story and is a rare jewel in the heart of the village: full of character, with the unmistakable individuality of a classic Tarrant design. There’s room here to gently enhance and bring your own sense of style - adding to a home already rich in charm. Blissfully tucked away in Pyrford Heath, The Holt offers a rare serenity that’s increasingly hard to find.
Living the good life and feeling closer to nature … Pyrford village in Surrey is not far from the towns of Woking and Guildford and has a sense of peace and tranquility to it. Only a short distance away is the Wey navigation offering plenty of dog and country walks, running and cycle routes.
Pyrford C of E Primary School provides an engaging and enriching education for all and has an Ofsted outstanding inspection report. The village has a lovely atmosphere and a pleasant community with an active church and plenty of golf clubs. The selection of leisure pursuits available in the local area is vast - so spoilt for choice ! The busy village hall is used for a number of different activities for all ages such as fitness classes, ballet and Pyrford Little Theatre.
The Cricket Club is central to Pyrford village life and has a friendly men’s and women’s team and a thriving Colts section. Next door is the social club where you can enjoy a drink with friends.
A short walk into West Byfleet and you will find the mainline station with fast trains to Waterloo and the eagerly anticipated Botanical Place, the soon-to-be new development in the centre featuring a wellness centre, pedestrianised square enclosed by boutique-style independent retail and leisure uses and a public library.
Communications are superb with the A3 providing direct access to London, the M25 and the national motorway network only a few miles away.
Brochures
Pyrford Heath, WokingBrochure- COUNCIL TAXA payment made to your local authority in order to pay for local services like schools, libraries, and refuse collection. The amount you pay depends on the value of the property.Read more about council Tax in our glossary page.
- Band: H
- PARKINGDetails of how and where vehicles can be parked, and any associated costs.Read more about parking in our glossary page.
- Yes
- GARDENA property has access to an outdoor space, which could be private or shared.
- Yes
- ACCESSIBILITYHow a property has been adapted to meet the needs of vulnerable or disabled individuals.Read more about accessibility in our glossary page.
- Ask agent
Energy performance certificate - ask agent
Pyrford Heath, Woking
Add an important place to see how long it'd take to get there from our property listings.
__mins driving to your place
Get an instant, personalised result:
- Show sellers you’re serious
- Secure viewings faster with agents
- No impact on your credit score
Your mortgage
Notes
Staying secure when looking for property
Ensure you're up to date with our latest advice on how to avoid fraud or scams when looking for property online.
Visit our security centre to find out moreDisclaimer - Property reference 33899711. The information displayed about this property comprises a property advertisement. Rightmove.co.uk makes no warranty as to the accuracy or completeness of the advertisement or any linked or associated information, and Rightmove has no control over the content. This property advertisement does not constitute property particulars. The information is provided and maintained by Mint Homes, Woking. Please contact the selling agent or developer directly to obtain any information which may be available under the terms of The Energy Performance of Buildings (Certificates and Inspections) (England and Wales) Regulations 2007 or the Home Report if in relation to a residential property in Scotland.
*This is the average speed from the provider with the fastest broadband package available at this postcode. The average speed displayed is based on the download speeds of at least 50% of customers at peak time (8pm to 10pm). Fibre/cable services at the postcode are subject to availability and may differ between properties within a postcode. Speeds can be affected by a range of technical and environmental factors. The speed at the property may be lower than that listed above. You can check the estimated speed and confirm availability to a property prior to purchasing on the broadband provider's website. Providers may increase charges. The information is provided and maintained by Decision Technologies Limited. **This is indicative only and based on a 2-person household with multiple devices and simultaneous usage. Broadband performance is affected by multiple factors including number of occupants and devices, simultaneous usage, router range etc. For more information speak to your broadband provider.
Map data ©OpenStreetMap contributors.






