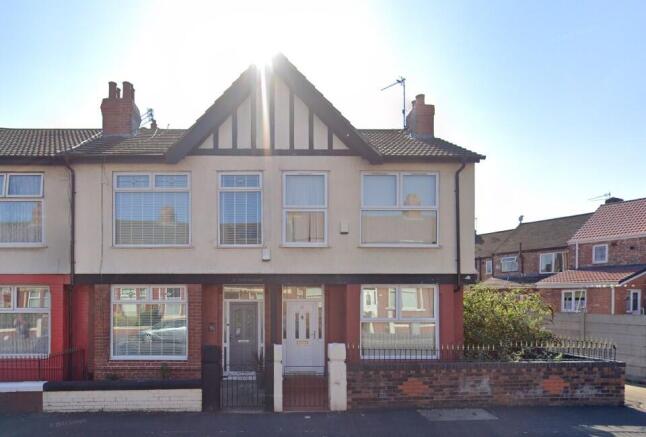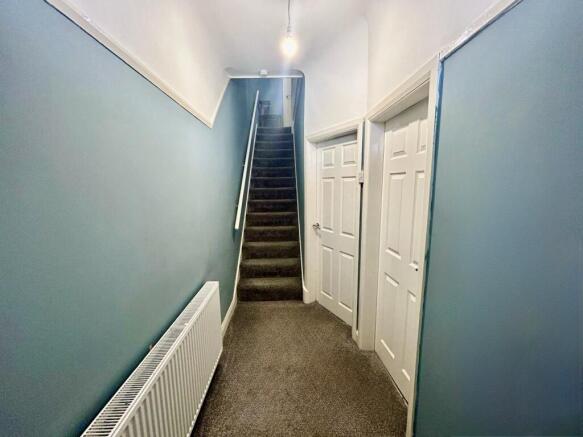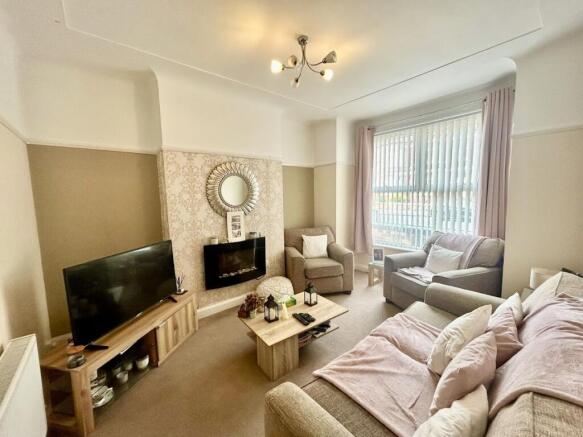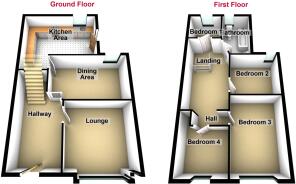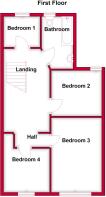Mallaby St, Birkenhead, CH41

- PROPERTY TYPE
Semi-Detached
- BEDROOMS
4
- BATHROOMS
1
- SIZE
1,023 sq ft
95 sq m
- TENUREDescribes how you own a property. There are different types of tenure - freehold, leasehold, and commonhold.Read more about tenure in our glossary page.
Freehold
Key features
- END TERRACE
- PRIVATE GARDEN
- THREE BEDROOMS
- CONVENIENT LOCATION
- FREEHOLD
- NO CHAIN
Description
Nestled in a well-connected and welcoming community, this delightful four-bedroom end-terrace home on Mallaby Street offers a perfect blend of comfort, practicality, and location. A freehold property, it's an ideal choice for families or those seeking space and convenience in a peaceful neighbourhood.
Inside, the property features two well-proportioned double bedrooms, a single room and a versatile fourth bedroom, ideal as a nursery, home office or dressing room. The layout includes a modern family bathroom, a spacious kitchen and dining area perfect for daily life and entertaining, and a cosy, separate lounge—a perfect retreat for relaxing evenings.
Outside, enjoy a private, low-maintenance outdoor area, offering just the right space for fresh air or a quiet morning coffee. Street parking is available directly outside the property, adding to the everyday ease.
The home is superbly situated just a short stroll from Birkenhead Park, with excellent local schools, shops, and amenities within easy reach. Public transport connections are excellent, with the 437 bus route offering frequent services to key destinations including The Metquarter and Birkenhead Bus Station. Birkenhead Central Train Station is nearby, providing quick and convenient access to Liverpool and the wider Merseyrail network.
This is a fantastic opportunity to secure a well-located, versatile property with plenty of potential to make it your own.”
two well-proportioned double bedrooms, a single room and a versatile fourth bedroom, ideal as a nursery, home office or dressing room
EPC rating: C. Tenure: Freehold,HALLWAY
18'11" x 5'11" (5.77m x 1.8m)
Front door to front aspect. Carpet to floor. White wooden frames and skirting. Blue paint to walls. Radiator to wall.
LIVING ROOM
14'11" x 11'4" (4.55m x 3.45m)
Door to side aspect. Window to front aspect. Chimney breast to side aspect. Carpet to floors. Radiator to wall. Wall paper to walls.
DINING ROOM
9'8" x 16'0" (2.95m x 4.88m)
Door to front aspect. carpet to floors. Window to rear aspect. Blue paint to walls. Radiator to wall.
KITCHEN
13'9" x 16'2" (4.19m x 4.93m)
Door to rear aspect. Vinyl to floor. Wallpapered and white painted walls. White gloss upper and lower cupboards. Radiators to wall. Windows to rear aspect.
BATHROOM
7'2" x 4'11" (2.18m x 1.5m)
Door to front aspect. Window to rear aspect. Tiles to walls. Vinyl to floors. Radiator to wall. Bath and toilet to rear aspect.
BEDROOM ONE
9'9" x 5'0" (2.97m x 1.52m)
Door to front aspect. Window to rear aspect. Carpet to floors. Paint to walls. Radiators to walls.
BEDROOM TWO
8'11" x 9'11" (2.72m x 3.02m)
Door to side aspect. Carpet to floors. Radiator to wall. Paint to walls.
BEDROOM THREE
14'7" x 9'11" (4.44m x 3.02m)
The Main Bedroom. Door to side aspect. Large window to front aspect. Carpet to floors. Wallpaper and paint to walls. Radiator to walls.
FOURTH BEDROOM (NURSERY)
6'7" x 9'0" (2.01m x 2.74m)
Door too rear aspect. Window to front aspect. Carpet to floors. green paint to walls. Radiator to walls.
DISCLAIMER
We endeavour to make our property particulars as informative & accurate as possible, however, they cannot be relied upon. We recommend all systems and appliances be tested as there is no guarantee as to their ability or efficiency. All photographs, measurements & floorplans have been taken as a guide only and are not precise. If you require clarification or further information on any points, please contact us, especially if you are travelling some distance to view. Solicitors should confirm moveable items described in the sales particulars are, in fact included in the sale due to changes or negotiations. We recommend a final inspection and walk through prior to exchange of contracts. Fixtures & fittings other than those mentioned are to be agreed with the seller.
Brochures
Brochure- COUNCIL TAXA payment made to your local authority in order to pay for local services like schools, libraries, and refuse collection. The amount you pay depends on the value of the property.Read more about council Tax in our glossary page.
- Band: A
- PARKINGDetails of how and where vehicles can be parked, and any associated costs.Read more about parking in our glossary page.
- On street
- GARDENA property has access to an outdoor space, which could be private or shared.
- Private garden
- ACCESSIBILITYHow a property has been adapted to meet the needs of vulnerable or disabled individuals.Read more about accessibility in our glossary page.
- Ask agent
Mallaby St, Birkenhead, CH41
Add an important place to see how long it'd take to get there from our property listings.
__mins driving to your place
Get an instant, personalised result:
- Show sellers you’re serious
- Secure viewings faster with agents
- No impact on your credit score
Your mortgage
Notes
Staying secure when looking for property
Ensure you're up to date with our latest advice on how to avoid fraud or scams when looking for property online.
Visit our security centre to find out moreDisclaimer - Property reference P1967. The information displayed about this property comprises a property advertisement. Rightmove.co.uk makes no warranty as to the accuracy or completeness of the advertisement or any linked or associated information, and Rightmove has no control over the content. This property advertisement does not constitute property particulars. The information is provided and maintained by Belvoir, Prescot. Please contact the selling agent or developer directly to obtain any information which may be available under the terms of The Energy Performance of Buildings (Certificates and Inspections) (England and Wales) Regulations 2007 or the Home Report if in relation to a residential property in Scotland.
*This is the average speed from the provider with the fastest broadband package available at this postcode. The average speed displayed is based on the download speeds of at least 50% of customers at peak time (8pm to 10pm). Fibre/cable services at the postcode are subject to availability and may differ between properties within a postcode. Speeds can be affected by a range of technical and environmental factors. The speed at the property may be lower than that listed above. You can check the estimated speed and confirm availability to a property prior to purchasing on the broadband provider's website. Providers may increase charges. The information is provided and maintained by Decision Technologies Limited. **This is indicative only and based on a 2-person household with multiple devices and simultaneous usage. Broadband performance is affected by multiple factors including number of occupants and devices, simultaneous usage, router range etc. For more information speak to your broadband provider.
Map data ©OpenStreetMap contributors.
