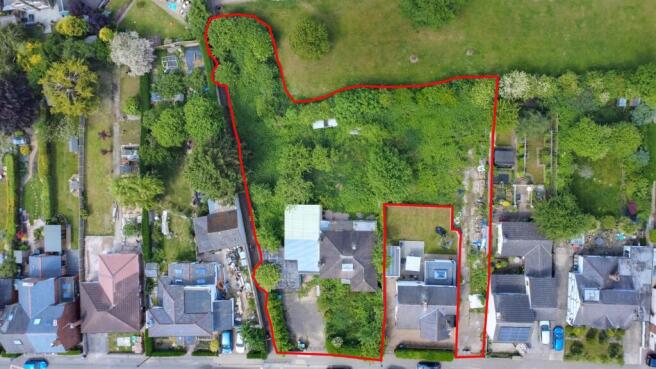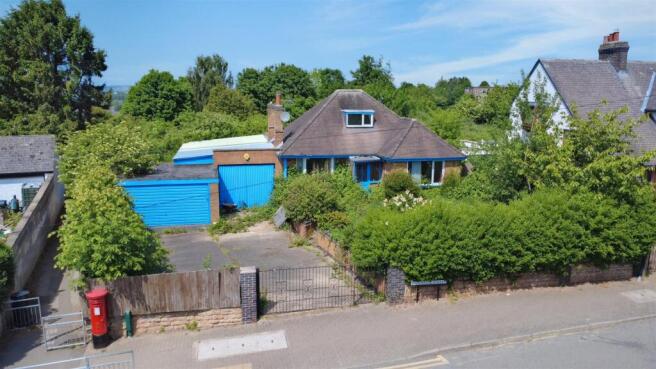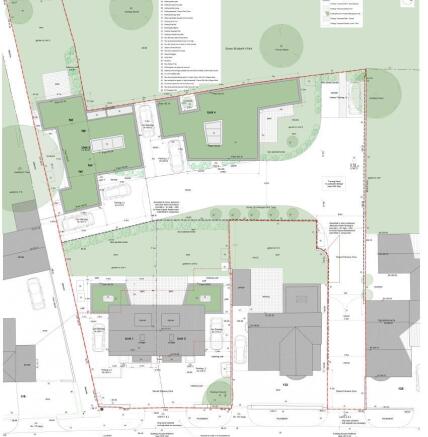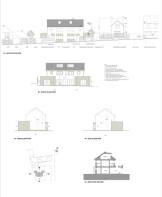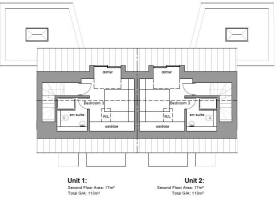
Brookhill Street, Stapleford
- PROPERTY TYPE
Land
- SIZE
Ask agent
Key features
- DETACHED BUNGALOW AND ACCOSIATED LAND WITH FULL GRANTED PLANNING PERMISSION
- **FOR SALE BY AUCTION ON 31ST JULY 2025** **REGISTER TO BID WITH SDL/EDDISON**
- TWO DETACHED BUNGALOWS TO THE REAR OF APPROX 119sqm and 118sqm
- A PAIR OF 3 BED SEMI DETACHED HOMES TO TAKE THE PLACE OF THE DETACHED BUNGALOW
- EPC TARGET A UTILISING HEATPUMPS AND UNDERFLOOR HEATING
- GREAT LOCATION FOR A VARIETY OF SCHOOLING OF ALL AGES
- EASY ACCESS TO TRANSPORT LINKS INCLUDING A52, M1 AND TRAM SERVICES
- TOWN CENTRE AMENITIES WITHIN WALKING DISTANCE
- BACKING ON-TO LOCAL PARKLAND WITH FOOTBALL, PLAY AREA, TENNIS AND BOWLS
- FOR MORE INFORMATION CONTACT THE OFFICE -
Description
**REGISTER TO BID WITH SDL/EDDISON**
SITE WITH FULL GRANTED PERMISSION FOR FOUR DWELLINGS!
Robert Ellis are delighted to bring to the market this unique opportunity for a self-builder wishing to build the perfect mix of four properties within this popular and highly regarded location in Stapleford. The site, to be know as Brookhill Mews is a unique development brought to you by Orchard Homes. Set in an arcadian setting adjacent to the Queen Elizabeth II Park within easy striking distance of all of Stapleford’s facilities and travel connections such as the A52, M1 and tram services. Units 3+4 offer private accommodation accessed from a gated drive with their own parking areas for three cars each, private garden areas and terraces/courtyards. Both units offer low energy design with features such as green roofs for enhanced biodiversity and with the potential for rainwater collection, seamlessly integrating them with their parkland context. Units 1 and 2 sit at the front of the site and will also benefit from parking, gardens and views over the parkland to the rear.
**FOR SALE BY AUCTION ON 31ST JULY 2025**
**REGISTER TO BID WITH SDL/EDDISON**
SITE WITH FULL GRANTED PERMISSION FOR FOUR DWELLINGS!
Robert Ellis are delighted to bring to the market this unique opportunity for a developer or self-builder wishing to build the perfect mix of four properties within this popular and highly regarded location in Stapleford. The site, to be know as Brookhill Mews is a unique development brought to you by Orchard Homes. Set in an arcadian setting adjacent to the Queen Elizabeth II Park within easy striking distance of all of Stapleford’s facilities and travel connections such as the A52, M1 and tram services. The toal area of the site is approx 1598m2 / 0.16ha/ 0.4acres.
Units 3+4 offer private accommodation accessed from a gated drive with their own parking areas for three cars each, private garden areas and terraces/courtyards. Both units offer low energy design with features such as green roofs for enhanced biodiversity and with the potential for rainwater collection, seamlessly integrating them with their parkland context.
Units 1 and 2 sit at the front of the site and will also benefit from parking for two cars each, gardens and views over the parkland to the rear along with open plan living, green roofs and roof lanterns.
Units 1 & 2 are a pair of semi detached properties set over 3 floors providing 3 bedrooms each.
There is also the benefit of two extra visitors spaces to the rear of the developement.
With extremely popular schooling nearby, including William Lilley, Fairfield and George Spencer Academy catering ages from nursery to college, all ages of schooling can be covered from this location.
There is also easy access to open countryside alongside many shops, services and ammenties within the Town Centre which over the coming years is to also benefit from a goverment backed Towns deal seeing signigicant investment in the local area.
Unit 1:
Site Area 265m²
GIA 113m²
Garden Area 100m²
Unit 2:
Site Area 262m²
GIA 113m²
Garden Area 100m²
Units 1 and 2 sit at the front of the developement fronting Brookhill Street. These units will come following the demolition of the bungalow that currently occupies the plot.
Units 1 & 2 are a pair of semi detached properties set over 3 floors providing 3 bedrooms each.
Another option for the site will be to keep and renovate (or replace to a new bungalow) the current bungalow and have a site of two new build bungalows to the rear, and save the current bungalow to the front. This would then offer a site of three detached bungalows.
Unit 3:
Site Area: 353m²
4 bedroom bungalow: 119m2
Garden: 134m²
Unit 3 is a 4 bedroom bungalow, 119m² total internal area, with a private garden beyond extending to a further 134m² and private parking for three cars. It provides an open plan kitchen/dining space which looks on to a courtyard with bi-fold doors and then steps down to a connected but distinct living space, with its own bi-fold doors opening onto the rear garden via a patio area.
An en-suite Master Bedroom suite is located separately at the end of the living wing whilst three further (double) bedrooms share a family bathroom and are all accessed directly from the top-lit hall. Externally, in addition to distinct garden, courtyard and parking areas there is also cycle storage, bin storage, feature planters and charging for electric vehicles incorporated into the design.
Unit 4:
Site Area: 265m²,
4 bedroom bungalow: 118m²
Garden: 72m2
Unit 4 is a 4 bedroom bungalow, 118m² total internal area, with a 72m² south facing garden. The patio opens seamlessly off the main kitchen/ dining space and links to the master bedroom as well.The design provides for level access throughout allowing fluid, flexible spaces. It has both an en-suite mater bedroom and and an en-suite guest bedroom, at either end of the house, with a pair of further (double) bedrooms sharing a courtyard and a family bathroom. The main open plan kitchen/dining and living spaces open off the top-lit hall and onto the garden and terrace beyond.
Externally, in addition to distinct garden, courtyard and parking areas there is also cycle storage, bin storage, feature planters and charging for electric vehicles incorporated into the design.
An additonal benefit to both units 3 and 4 is that they will be accesed from their own private drive with electric gates.
Agents Note - We have provided the information to the best of our knowledge. We highly reccomend you, or your solicitors check all the information relating to the planning permission prior to exchange of contracts and completion.
The accomodation is currently two bedrooms, over two floors but an amendment has been lodged with planners to make both the front two units into three bedroom, three storey properties with a decision expected in the coming weeks.
Agents Note - Planning Ammendment - There is an application lodged for a minor planning ammendment to the exsiting granted permission. The change proposed is from the approved hipped roof to a gabled roof which will allow the staircase to the third bedroom on the second floor.
As it currently stands the permission is for the hipped roof scheme with 2 bedrooms on the first floor and none in the loft. A decision is expected over the coming weeks.
Units 1 And 2 - Ground Floor 57m²
First Floor 39m²
Second Floor 17m²
Units 1 and 2 sit at the front of the site and will also benefit from parking for two cars each, gardens and views over the parkland to the rear along with open plan living, green roofs and roof lanterns.
Units 1 & 2 are a pair of semi detached properties set over 3 floors providing 3 bedrooms each.
There is also the benefit of two extra visitors spaces to the rear of the developement.
Unit 3 - Site Area: 353m²
4 bedroom bungalow: 119m2
Garden: 134m²
Unit 3 is a 4 bedroom bungalow, 119m² total internal area, with a private garden beyond extending to a further 134m² and private parking for three cars. It provides an open plan kitchen/dining space which looks on to a courtyard with bi-fold doors and then steps down to a connected but distinct living space, with its own bi-fold doors opening onto the rear garden via a patio area.
An en-suite Master Bedroom suite is located separately at the end of the living wing whilst three further (double) bedrooms share a family bathroom and are all accessed directly from the top-lit hall. Externally, in addition to distinct garden, courtyard and parking areas there is also cycle storage, bin storage, feature planters and charging for electric vehicles incorporated into the design.
Unit 4 - Site Area: 265m²,
4 bedroom bungalow: 118m²
Garden: 72m²
Unit 4 is a 4 bedroom bungalow, 118m² total internal area, with a 72m² south facing garden. The patio opens seamlessly off the main kitchen/ dining space and links to the master bedroom as well.The design provides for level access throughout allowing fluid, flexible spaces. It has both an en-suite mater bedroom and and an en-suite guest bedroom, at either end of the house, with a pair of further (double) bedrooms sharing a courtyard and a family bathroom. The main open plan kitchen/dining and living spaces open off the top-lit hall and onto the garden and terrace beyond.
Externally, in addition to distinct garden, courtyard and parking areas there is also cycle storage, bin storage, feature planters and charging for electric vehicles incorporated into the design.
Auction - Auction Details
The sale of this property will take place on the stated date by way of Auction Event and is being sold under an Unconditional sale type.
Binding contracts of sale will be exchanged at the point of sale.
All sales are subject to SDL Property Auctions Buyers Terms. Properties located in Scotland will be subject to applicable Scottish law.
Auction Deposit and Fees
The following deposits and non- refundable auctioneers fees apply:
• 5% deposit (subject to a minimum of £5,000)
• Buyers Fee of 4.8% of the purchase price (subject to a minimum of £6,000 inc. VAT).
The Buyers Fee does not contribute to the purchase price, however it will be taken into account when calculating the Stamp Duty Land Tax for the property (known as Land and Buildings Transaction Tax for properties located in Scotland), because it forms part of the chargeable consideration for the property.
There may be additional fees listed in the Special Conditions of Sale, which will be available to view within the Legal Pack. You must read the Legal Pack carefully before bidding.
Additional Information
For full details about all auction methods and sale types please refer to the Auction Conduct Guide which can be viewed on the SDL Property Auctions home page.
This guide includes details on the auction registration process, your payment obligations and how to view the Legal Pack (and any applicable Home Report for residential Scottish properties).
Guide Price & Reserve Price
Each property sold is subject to a Reserve Price. The Reserve Price will be within + or - 10% of the Guide Price. The Guide Price is issued solely as a guide so that a buyer can consider whether or not to pursue their interest. A full definition can be found within the Buyers Terms.
**FOR SALE BY AUCTION ON 31ST JULY 2025**
**REGISTER TO BID WITH SDL/EDDISON**
SITE WITH FULL GRANTED PERMISSION FOR FOUR DWELLINGS!
A DETACHED BUNGALOW AND PARCEL OF LAND WITH FULL PLANNING PERMISSION GRANTED FOR FOUR NEW BUILD HOMES IN STAPLEFORD.
Brochures
Brookhill Street, StaplefordBrochureBrookhill Street, Stapleford
NEAREST STATIONS
Distances are straight line measurements from the centre of the postcode- Toton Lane Tram Stop0.7 miles
- Cator Lane Tram Stop1.9 miles
- Attenborough Station2.3 miles
Notes
Disclaimer - Property reference 33899739. The information displayed about this property comprises a property advertisement. Rightmove.co.uk makes no warranty as to the accuracy or completeness of the advertisement or any linked or associated information, and Rightmove has no control over the content. This property advertisement does not constitute property particulars. The information is provided and maintained by Robert Ellis, Stapleford. Please contact the selling agent or developer directly to obtain any information which may be available under the terms of The Energy Performance of Buildings (Certificates and Inspections) (England and Wales) Regulations 2007 or the Home Report if in relation to a residential property in Scotland.
Auction Fees: The purchase of this property may include associated fees not listed here, as it is to be sold via auction. To find out more about the fees associated with this property please call Robert Ellis, Stapleford on 0115 647 1965.
*Guide Price: An indication of a seller's minimum expectation at auction and given as a “Guide Price” or a range of “Guide Prices”. This is not necessarily the figure a property will sell for and is subject to change prior to the auction.
Reserve Price: Each auction property will be subject to a “Reserve Price” below which the property cannot be sold at auction. Normally the “Reserve Price” will be set within the range of “Guide Prices” or no more than 10% above a single “Guide Price.”
Map data ©OpenStreetMap contributors.
