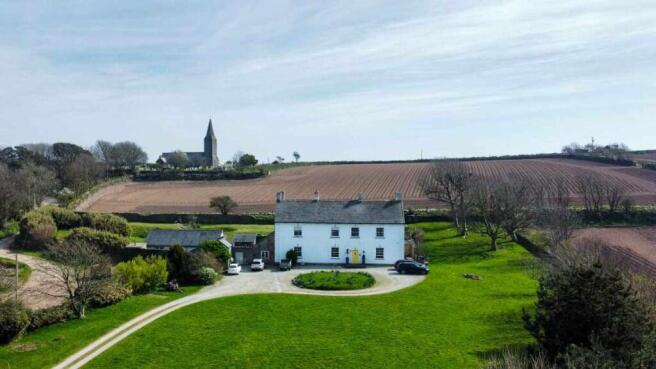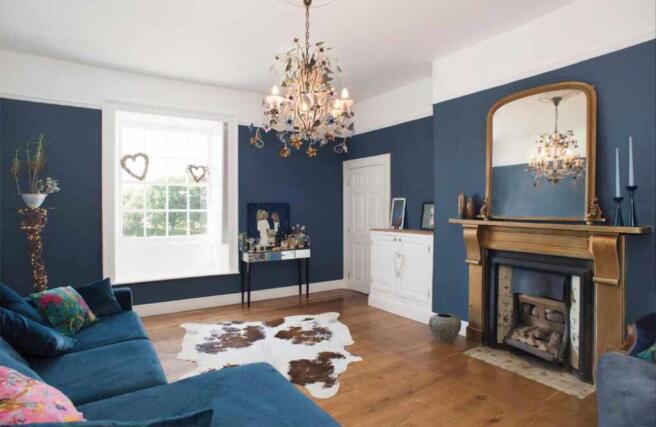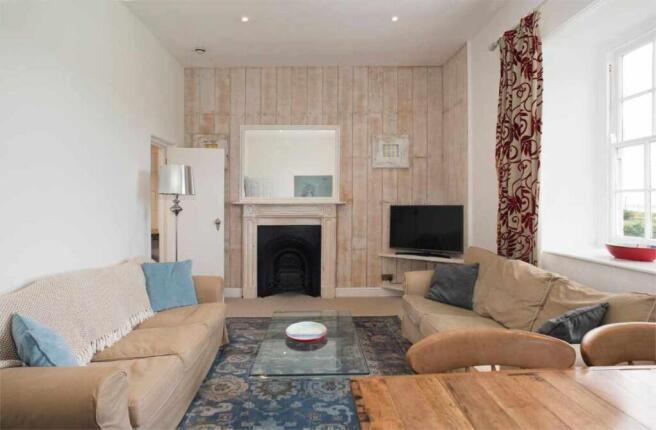Rame, Cornwall
- SIZE
Ask agent
- SECTOR
3 bedroom guest house for sale
Key features
- 3 Luxury holiday lets
- Stunning 2 Bedroom owners accommodation
- 3 acres of Beautiful Grounds
- Successfully Operated
- Boasting original features
- A Substantial workshop
- Pottery / arts Building
- Ample Parking
Description
LOCATION
Rame Barton is the principal house on the Rame Peninsula, known locally as 'Cornwall's forgotten corner'. It is a stunning and peaceful area in South East Cornwall, which is also known for its many beautiful beaches and rugged cliffs. The South West Coastal path runs adjacent to the property which is minutes away from the small traditional fishing villages of Kingsand and Cawsand, with their beaches, cafes and pubs. Just a short distance away is St. Germans railway station with its train link to London and Penzance, car and foot ferries run regularly into Plymouth.
BUSINESS
Rame Barton Guest House and Pottery has been successfully operated by the Cardew family for almost 20 years and is now reluctantly for sale due to retirement. The guest house itself boasts many original features, such as its flagstones and oak flooring, found in most downstairs rooms. All rooms are decorated and furnished tastefully. The separate building within the grounds has light industrial planning permission and is presently used as a working pottery, where Paul Cardew still designs and creates for commissions and teaches the art of pot throwing. This building would be perfect for all types of event use, weddings, retreats, an art gallery, a tearoom, a gym and many more purposes. The pottery building and the visitors' accommodation comes under the small business rates and as such does not incur any rate payment.
ACCOMMODATION COMPRISES (in brief)
A beautiful drive along the coast leads to this most magical of places on the peninsula. Through large brick pillars and up an impressive drive flanked by gardens, with ample parking to the front and a large timber door to:
RECEPTION HALLWAY
A welcoming space for guests, complete with original flagstone flooring. On the ground floor are all the reception rooms as follows:
DINING ROOM
5.47m x 4.57m
A beautiful, spacious room with hardwood flooring, an ornate fireplace with inset wood burner, front-facing windows, interconnecting access to the kitchen & hallway and currently being used as a lounge.
LOUNGE
5.58m x 5.52m
A beautiful spacious lounge, featuring a fireplace, original slate walls, oak hardwood flooring, large front-facing window and interconnecting double doors to the
LIBRARY
4.66m x 4.09m
Accessed via its own door or interconnecting double doors from Lounge. This large room features slate walls, stone flooring, a rear-facing window overlooking the garden and a door leading to the terrace & gardens.
BREAKFAST ROOM
7.26m x 3.39m
A fantastic space with the original oven chimney and wood flooring, beautiful revealed stone/slate walls with 2 x twin opening bespoke hardwood doors to walled outside seating and rear garden. Ideally situated directly opposite the kitchen.
KITCHEN
5.31m x 4.97m
The heart of the house, and it certainly delivers. Featuring an array of fitted wall and base cupboards, a large farmhouse table in the centre, tiled flooring, a large front-facing window overlooking the gardens, and modern appliances to ease meal preparation.
OFFICE
5.96m x 2.72m
Immediately adjacent to the kitchen, which was the original dairy, this generously sized room features three windows, and provides ideal office space-close enough to the kitchen for an endless supply of tea and coffee.
LAUNDRY ROOM
3.34m x 2.37m
A practical area housing washing machines, tumble dryers, additional appliances, and ample storage for linen and clothing. It also contains the new 2025 oil-fired central heating boiler and pressurised hot water system, with window to the back garden.
CLOAKROOMS
His and Hers toilets, each with a WC and hand wash basin.
First Floor
There are two staircases leading to the first floor-the main staircase for guests and a smaller staircase from the breakfast room. A lovely landing leads to:
LETTING ACCOMMODATION
All rooms have been recently refurbished to a high standard. Each is well-furnished and includes modern en-suite facilities. Features include LCD digital Freeview TVs, complimentary beverage amenities, bedside tables, chests of drawers, and wardrobes.
WHITSAND APARTMENT
A large double room with front-facing window, along with a lounge, diner, and fully equipped kitchen. The en-suite includes a shower over the bath, WC, and hand wash basin.
EDGCUMBE APARTMENT
A large double room with front-facing window, lounge, diner, and kitchen equipped for all catering needs. The en-suite features a shower, WC, and hand wash basin.
CAWSAND
A beautifully presented bedroom with a front-facing window overlooking the gardens. The en-suite includes a bath, shower, WC, and hand wash basin.
OWNERS' ACCOMMODATION
Situated on the first floor, this includes a large double room with walk-in wardrobe and an additional smaller double room. The bathroom offers a full-length bath, shower, WC, and hand wash basin. Both rooms overlook the rear gardens and have private stair access to the ground floor. The owners currently use one of the ground floor lounges as their private living space.
OUTSIDE
STORE
3.05m x 2.81m
WORKSHOP (L-Shaped)
6.30m x 4.89m and 3.61m x 1.70m
A substantial space with power and lighting. Situated to the side of the property with ample room for machinery and garden tools. A commercial ride-on lawn mower is housed alongside.
POTTERY / ARTS BUILDING
12.42m x 6.75m
A bespoke open-plan building featuring a vaulted ceiling with fans, an abundance of floor-to-ceiling windows and sliding doors leading to the gardens. Bright, warm and airy, this versatile space suits a variety of uses, i.e. a gym/exercise/yoga space/ art gallery/wedding/function room / tearoom and much more. It also benefits from a water supply and independent power supply from the house.
GROUNDS
Extensive yet manageable grounds with mature tree's, spring bulbs and sun trap seating area's with primarily laid to lawn for ease of maintenance. The size is ideal for marquees, tea gardens, or simply for enjoyment as a recreational space. A landscaped garden to the rear with vehicular access and a path leading to the church.
PARKING
Parking is available at the front of the property for approximately 25-30 vehicles, with room for more if needed.
Business Website
Fixtures & Fittings
Trade fixtures, fittings, equipment, land, and buildings are included in this leasehold sale, except for the vendor's private inventory.
Services
Mains electricity, oil heating, water, high speed fibre broadband, and drainage are all connected. However, no testing of these services has been undertaken by the agents, Ware Commercial.
Business Rates
Please make enquiries through the Valuation Office Agency at (The property currently qualifies for full exemption under Small Business Rate Relief.)
Tenure
Leasehold
Viewings
All viewings and enquiries are to be arranged through the agents, Ware Commercial.
Tel: or
Email:
Website:
Rame, Cornwall
NEAREST STATIONS
Distances are straight line measurements from the centre of the postcode- Devonport Station4.4 miles
- Dockyard Station4.5 miles
- Keyham Station4.9 miles
Notes
Disclaimer - Property reference RameBarton. The information displayed about this property comprises a property advertisement. Rightmove.co.uk makes no warranty as to the accuracy or completeness of the advertisement or any linked or associated information, and Rightmove has no control over the content. This property advertisement does not constitute property particulars. The information is provided and maintained by Ware Commercial, Torquay. Please contact the selling agent or developer directly to obtain any information which may be available under the terms of The Energy Performance of Buildings (Certificates and Inspections) (England and Wales) Regulations 2007 or the Home Report if in relation to a residential property in Scotland.
Map data ©OpenStreetMap contributors.




