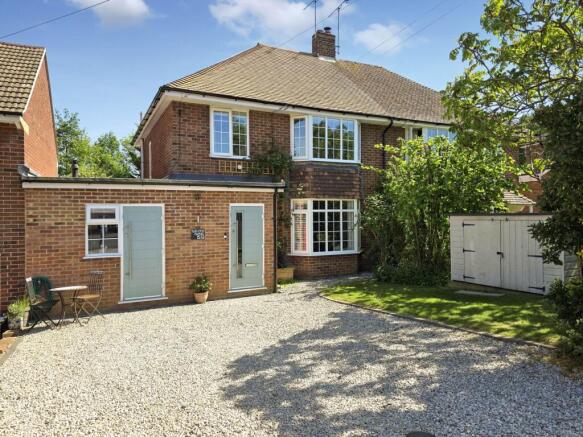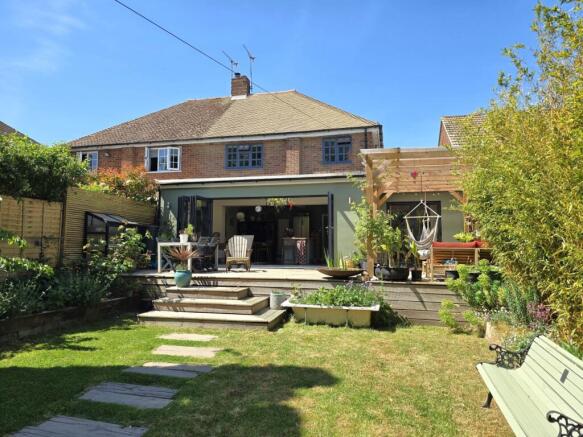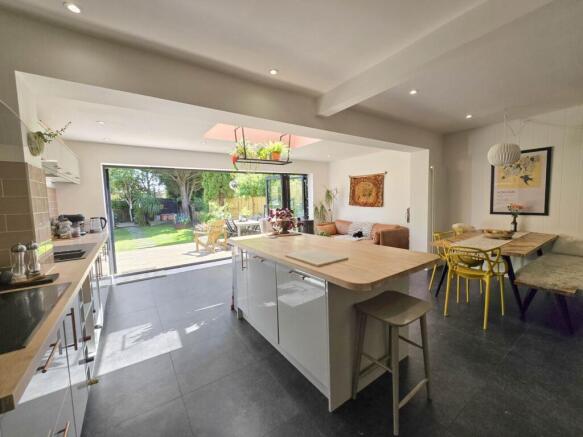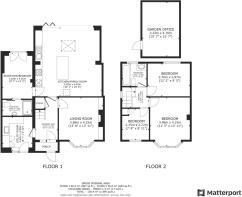
Hillside Avenue, Canterbury

- PROPERTY TYPE
Semi-Detached
- BEDROOMS
4
- BATHROOMS
2
- SIZE
1,324 sq ft
123 sq m
- TENUREDescribes how you own a property. There are different types of tenure - freehold, leasehold, and commonhold.Read more about tenure in our glossary page.
Freehold
Key features
- Stunning Family Home
- Large Plot With Lovely Garden
- Garden Office
- Open Plan Kitchen/Family Room
- Open Fire
- Downstairs Bedroom With En-Suite
- Utility Room
- Beautifully Presented
- Driveway
- Highly Desirable Area
Description
The property offers over 1300 sq. ft/121 sq.m of beautifully appointed and versatile accommodation, perfect for growing families. The current owners have an eye for detail and flair for interior design, which is evident in the artistic finish of the property. It is decorated in a relaxing colour palette of soft, natural tones which evoke feelings of peace and tranquillity. Although modern, it still retains the charm typically seen from a 1930`s home including bay windows to the front and an open fireplace in the living room.
The front door opens into an entrance porch, ideal for hanging coats and keeping shoes. This in turn leads to a pleasant entrance hall with a door to the left opening into a useful utility area which also has its own entrance from the front, ideal for bringing in dogs with muddy paws after a walk! The utility area offers plenty of storage and you will find a sink, space for a washing machine and the boiler. Also to the front of the property, there is a charming living room which has an open fireplace and a bay window, finished with gorgeous shutters and engineered oak flooring. There is built-in shelving either side of the chimney recess.
Through to the rear of the property, which opens up into a stunning open plan kitchen/family room with an island/breakfast bar, finished with a skylight and contemporary grey bi-fold doors out to the garden. This is most definitely the heart of the home and is a wonderful space to spend quality time together as a family and host guests.
The kitchen is well designed and has a range of sleek grey gloss units offering plenty of storage and there is an integrated Bosch double oven, dishwasher and an AEG ceramic induction hob. There is space for a large American-style fridge/freezer and there is further cabinet space in the island.
The ground floor is further enhanced by an additional reception room, which could be used as a fourth bedroom. As this room is complimented by a beautifully appointed en-suite bathroom, it would make an ideal guest room and it has its own set of French doors opening out to the decking area to the rear.
On the first floor, you will find three bedrooms and a family bathroom. The main bedroom is to the front of the property and has a lovely bay window. There is a second, good-sized double to the rear and the third bedroom is a single room, perfect for a child. The family bathroom is tastefully decorated and has geometric ceramic floor tiles and elegant wall tiles. It has a natural, rustic feel to it and features a bath finished with a brushed brass shower and taps.
OUTSIDE:
To the rear, there is a large garden which has been landscaped with each section offering something different for the family. At the front there are raised beds planted with a range of shrubs, flowers and fruit. You have a variety of beautiful, mature trees at the back, providing privacy and some welcome shade to the rear but these do not compromise the sunlight to the rest of the garden, which is laid to lawn, with plenty of space for children to run around and play games.
At the end of the garden, there is decking and a paved area where the current owners have a hot tub and fire pit. There is a spacious, well-built garden office which has power/internet and lighting running to it. This is a fantastic, peaceful space with a lovely view of the garden, sure to enhance focus and creativity, which the owners will dearly miss. There is also a good-sized garden shed for storage.
To the front of the property, there is a good-sized shingle driveway with space to park two vehicles and there is a bike shed and bin store.
LOCATION:
Hillside Avenue is a highly desirable cul-de-sac on the North side of Canterbury, offering easy access to the City Centre, the West Station and the University of Kent. It is popular amongst those who need to commute to London as the West Station offers the high-speed service, getting you into London St. Pancras within the hour.
The property is next to Duke`s Meadow, a picturesque park popular amongst dog walkers and runners. For families, the area offers easy access to good schools including Kent College, St. Edmunds and the Outstanding Blean Primary School and it is easy to get onto the A2 commuter route to London and the coast.
what3words /// economies.arena.shiny
Notice
Please note we have not tested any apparatus, fixtures, fittings, or services. Interested parties must undertake their own investigation into the working order of these items. All measurements are approximate and photographs provided for guidance only.
- COUNCIL TAXA payment made to your local authority in order to pay for local services like schools, libraries, and refuse collection. The amount you pay depends on the value of the property.Read more about council Tax in our glossary page.
- Band: D
- PARKINGDetails of how and where vehicles can be parked, and any associated costs.Read more about parking in our glossary page.
- Off street
- GARDENA property has access to an outdoor space, which could be private or shared.
- Private garden
- ACCESSIBILITYHow a property has been adapted to meet the needs of vulnerable or disabled individuals.Read more about accessibility in our glossary page.
- Ask agent
Hillside Avenue, Canterbury
Add an important place to see how long it'd take to get there from our property listings.
__mins driving to your place
Get an instant, personalised result:
- Show sellers you’re serious
- Secure viewings faster with agents
- No impact on your credit score



Your mortgage
Notes
Staying secure when looking for property
Ensure you're up to date with our latest advice on how to avoid fraud or scams when looking for property online.
Visit our security centre to find out moreDisclaimer - Property reference 2552_PAGE. The information displayed about this property comprises a property advertisement. Rightmove.co.uk makes no warranty as to the accuracy or completeness of the advertisement or any linked or associated information, and Rightmove has no control over the content. This property advertisement does not constitute property particulars. The information is provided and maintained by Page & Co Property Services Ltd, Canterbury. Please contact the selling agent or developer directly to obtain any information which may be available under the terms of The Energy Performance of Buildings (Certificates and Inspections) (England and Wales) Regulations 2007 or the Home Report if in relation to a residential property in Scotland.
*This is the average speed from the provider with the fastest broadband package available at this postcode. The average speed displayed is based on the download speeds of at least 50% of customers at peak time (8pm to 10pm). Fibre/cable services at the postcode are subject to availability and may differ between properties within a postcode. Speeds can be affected by a range of technical and environmental factors. The speed at the property may be lower than that listed above. You can check the estimated speed and confirm availability to a property prior to purchasing on the broadband provider's website. Providers may increase charges. The information is provided and maintained by Decision Technologies Limited. **This is indicative only and based on a 2-person household with multiple devices and simultaneous usage. Broadband performance is affected by multiple factors including number of occupants and devices, simultaneous usage, router range etc. For more information speak to your broadband provider.
Map data ©OpenStreetMap contributors.





