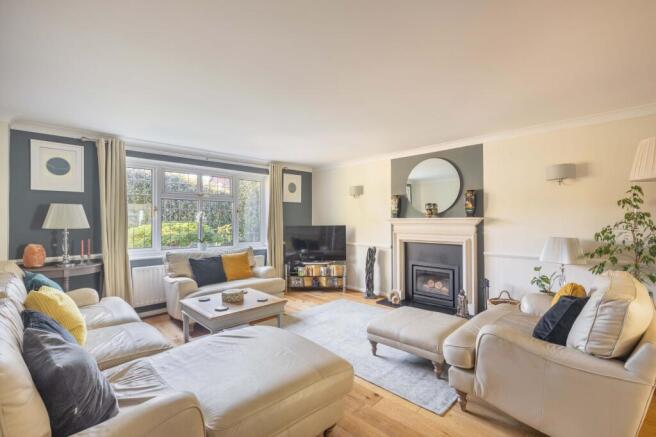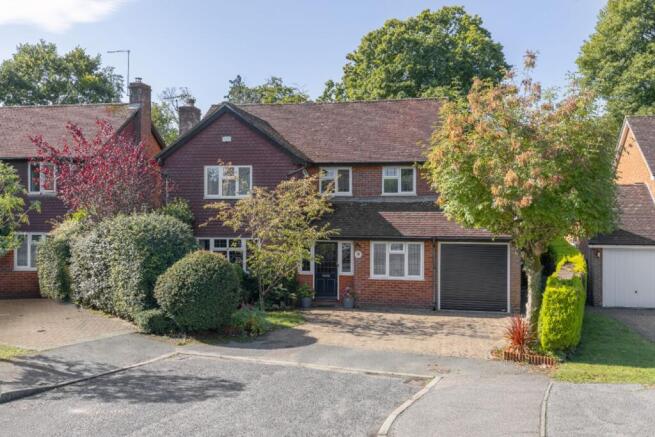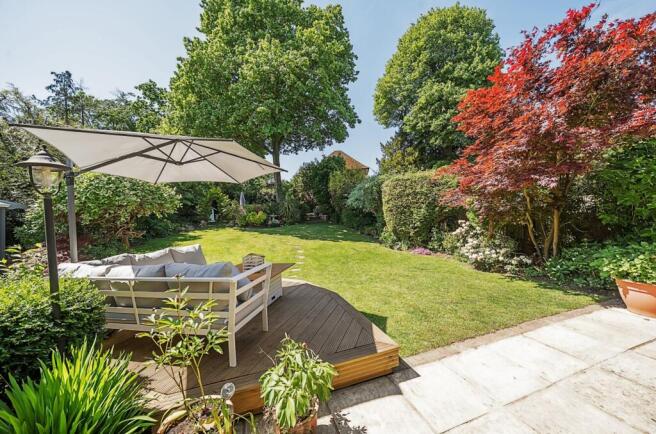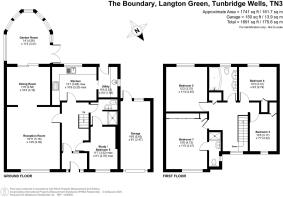The Boundary, Langton Green, TN3

- PROPERTY TYPE
Detached
- BEDROOMS
5
- BATHROOMS
3
- SIZE
1,741 sq ft
162 sq m
- TENUREDescribes how you own a property. There are different types of tenure - freehold, leasehold, and commonhold.Read more about tenure in our glossary page.
Freehold
Key features
- Detached family home in sought after cul-de-sac location
- Versatile accommodation with generous room proportions
- Excellent entertaining areas with spacious sitting room with woodburning stove
- Separate dining room and garden room
- Well-equipped kitchen/breakfast room with integrated appliances and separate utility room
- Ground floor bedroom/study with en-suite shower room
- Master bedroom with built-in wardrobes and en-suite shower room
- 3 further double bedrooms and family bathroom
- Stunning, well-stocked rear garden with south-westerly aspect, Raised deck, child friendly & separate entertainment zones /seating with pond & glazed sun hut/Potting
- Driveway parking for 2 cars and garage
Description
This super, detached family home has been well-loved by the current owners for over 20 years and has been reconfirgured and improved during this time to adapt to their needs as their children were growing up. The house now offers incredibly versatile accommodation with generous room proportions and a beautiful, sunny garden. Set at the head of a cul-de-sac in a popular road within sough after Langton Green and within easy reach of shops, eateries, schools and transport links, this property enjoys convenience on your doorstep, as well as lovely country walks through The Common and nearby farmland. Please watch our video tour for a guided tour through the property and gardens and we would be delighted to arrange a viewing for you to then see the house for yourself in person.
Sheltered behind mature hedging, providing an element of privacy to the front, with a pretty front garden featuring a variety of trees and shrubs. The entrance porch is a useful space to leave coats and shoes as you walk into the wide hallway which has solid oak flooring continuing through into the living rooms. The sitting room is particularly spacious, with a large window to the front filling the room with light, and a Stovax woodburner with limestone mantle and granite hearth adds warmth and character to the space. A wide opening to the dining room means this is a wonderfully sociable space that is perfect for entertaining friends and family. The dining room leads onto the garden room which has an insulated panel roof to ensure the room is comfortable to use throughout the year, whatever the weather and is a lovely space to relax and feel part of the garden. The kitchen also looks out over the garden and is fitted with solid wood fronted units with granite worksurfaces and appliances including a dual-fuel range oven and dishwasher. There is a granite-topped, freestanding island unit with breakfast bar, available by separate negotiation or space for a breakfast table and chairs without this. The utility room offers more useful storage as well as the American-style fridge/freezer and washing machine and all these appliances are available for negotiation. To complete the ground floor, there is a double bedroom or study to the front of the house, which also has an en-suite shower room with additional access from the entrance hall, enabling this to be a guest suite or a guest cloakroom and separate study.
Upstairs, the large landing area has a built-in airing cupboard and access hatch to the boarded loft, with a drop-down ladder and lighting for ease when using this space for storage. The master bedroom has an excellent range of built-in wardrobes and attractive rosewood flooring with an en-suite shower room. There are three further bedrooms, each happily taking a double bed, with the smaller two bedrooms each having a built-in single wardrobe. The family bathroom features a whirlpool bath and twin basins and together with the en-suite to the master bedroom and the ground floor shower room, make this a very well-appointed home for a large family or when hosting guests.
The real stand-out feature for this property, has to be the stunning garden, which enjoys a south-westerly aspect and feels very sheltered and secluded. A gate to either side of the house provides access as well as from the garden room, utility and garge. A large patio wraps around the rear and the side of the house, providing a seating area as well as being home to a newly erected potting shed and a fabulous stone barbecue. A decked terrace creates a further area for relaxed seating, with a pagoda for a little welcome shade in the heat of the day. The gently sloping lawn has well-stocked borders to either side, featuring a wide variety of mature shrubs, trees and perennials and a large display bed with arch leading through to a further area of garden which is ideal for children to play with a trampoline and playhouse beneath the dappled shade of the trees.
Last, but certainly not least, there is driveway parking for two cars, together with a single garage which has a newly installed electric door for convenience.
This really is a lovely family home, in a sought after location within a strong village community and a viewing is essential to fully appreciate all this property has to offer.
Material Information Disclosure -
National Trading Standards Material Information Part B Requirements (information that should be established for all properties)
Property Construction – brick and block
Property Roofing – clay tiles
Electricity Supply - mains
Water Supply - mains
Sewerage - mains
Heating – gas central heating and woodburner
Broadband - FTTP
Mobile Signal / Coverage – good
National Trading Standards Material Information Part C Requirements (information that may or may not need to be established depending on whether the property is affected or impacted by the issue in question)
Building Safety – no known concerns
Restrictions - no known concerns
Rights and Easements - no known concerns
Flood Risk - no known concerns
Coastal Erosion Risk - N/A
Planning Permission - no known concerns
Accessibility / Adaptations - no known concerns
Coalfield / Mining Area - N/A
EPC Rating: C
Location
Set in a popular residential road between Langton Green and Rusthall, on the western fringes of the vibrant spa town of Tunbridge Wells with local shops, eateries, church, pub and primary school all within walking distance. Tunbridge Wells is less than two miles distant and has a wonderful array of restaurants, leisure facilities and shops, including the historic Pantiles, the elegant Georgian colonnaded walkway with its variety of cafes, restaurants and regular food and craft markets. There is also a fast and frequent train service to Central London from the mainline station and a regular bus service nearby into town and the surrounding areas. The area benefits from excellent independent and state schools, including those in the much sought-after Kent Grammar system.
Garden
Large, well-stocked and secluded rear garden
Parking - Garage
Single garage with electric door and personal door to the rear garden
Parking - Driveway
- COUNCIL TAXA payment made to your local authority in order to pay for local services like schools, libraries, and refuse collection. The amount you pay depends on the value of the property.Read more about council Tax in our glossary page.
- Band: F
- PARKINGDetails of how and where vehicles can be parked, and any associated costs.Read more about parking in our glossary page.
- Garage,Driveway
- GARDENA property has access to an outdoor space, which could be private or shared.
- Private garden
- ACCESSIBILITYHow a property has been adapted to meet the needs of vulnerable or disabled individuals.Read more about accessibility in our glossary page.
- Ask agent
The Boundary, Langton Green, TN3
Add an important place to see how long it'd take to get there from our property listings.
__mins driving to your place
Get an instant, personalised result:
- Show sellers you’re serious
- Secure viewings faster with agents
- No impact on your credit score


Your mortgage
Notes
Staying secure when looking for property
Ensure you're up to date with our latest advice on how to avoid fraud or scams when looking for property online.
Visit our security centre to find out moreDisclaimer - Property reference f1e6be89-7324-44d4-8f39-d0b9ae395c73. The information displayed about this property comprises a property advertisement. Rightmove.co.uk makes no warranty as to the accuracy or completeness of the advertisement or any linked or associated information, and Rightmove has no control over the content. This property advertisement does not constitute property particulars. The information is provided and maintained by Maddisons Residential Ltd, Tunbridge Wells. Please contact the selling agent or developer directly to obtain any information which may be available under the terms of The Energy Performance of Buildings (Certificates and Inspections) (England and Wales) Regulations 2007 or the Home Report if in relation to a residential property in Scotland.
*This is the average speed from the provider with the fastest broadband package available at this postcode. The average speed displayed is based on the download speeds of at least 50% of customers at peak time (8pm to 10pm). Fibre/cable services at the postcode are subject to availability and may differ between properties within a postcode. Speeds can be affected by a range of technical and environmental factors. The speed at the property may be lower than that listed above. You can check the estimated speed and confirm availability to a property prior to purchasing on the broadband provider's website. Providers may increase charges. The information is provided and maintained by Decision Technologies Limited. **This is indicative only and based on a 2-person household with multiple devices and simultaneous usage. Broadband performance is affected by multiple factors including number of occupants and devices, simultaneous usage, router range etc. For more information speak to your broadband provider.
Map data ©OpenStreetMap contributors.




