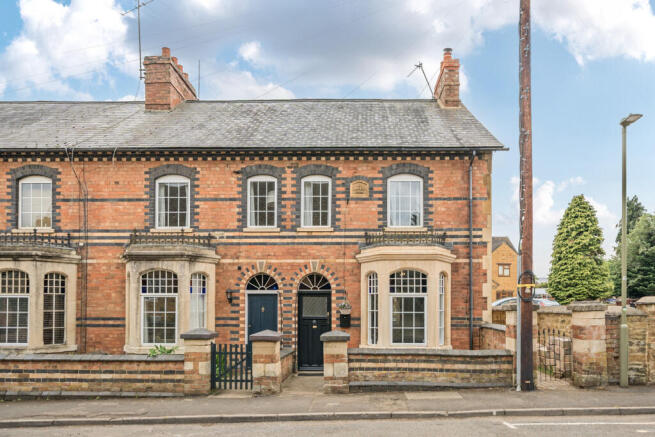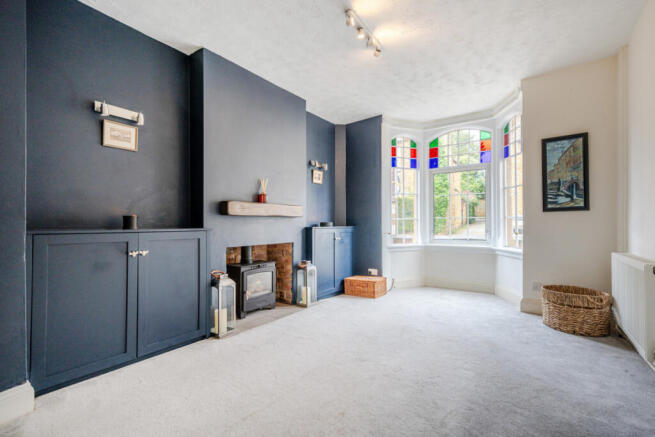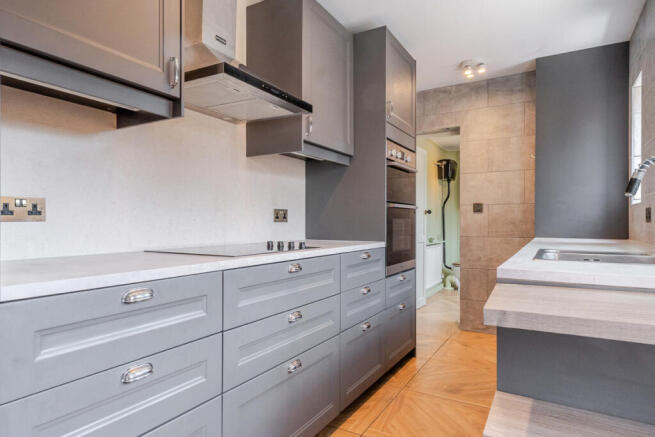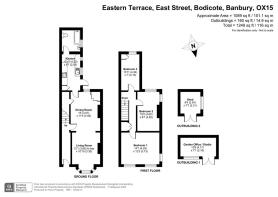Eastern Terrace, East Street, Bodicote, OX15

- PROPERTY TYPE
Cottage
- BEDROOMS
3
- BATHROOMS
1
- SIZE
1,089 sq ft
101 sq m
- TENUREDescribes how you own a property. There are different types of tenure - freehold, leasehold, and commonhold.Read more about tenure in our glossary page.
Freehold
Key features
- Quote Reference: SRK when inquiring
- VIctorian Cottage CHAIN FREE
- Character Features & High Ceilings
- 3 Bedrooms 1 Bathroom
- Kitchen
- Living/Dining Room
- Garden Home Office/Studio
- 145’ (44.20) Rear Garden
- Mainly PVCu Double Glazed Windows
- Gas Radiator Heating
Description
Behind the intricate brickwork façade of this stunning CHARACTER VICTORIAN COTTAGE lies a wonderful sympathetically renovated interior offering space and high ceilings and boasting a 145’ (44.20m) REAR GARDEN with a GARDEN HOME OFFICE/STUDIO, ideal for home working. POPULAR VILLAGE with pubs, shops, primary school, gym, cricket ground and rugby club.
Introduction
Offered Chain Free, we aim to provide whoever purchases with a stress-free and quick move.
Much love and attention has gone into the sympathetic past renovation of this attractive Victorian Cottage.
The character of this property grabs you immediately from the street with its stunning façade of patterned brickwork with a date stone of 1885, to its cut stone edged splay bay window, and stained-glass fanlight above the entrance door leading to a delightful interior.
Inside enchants with the abundance of character the property provides from its lofty, spacious reception rooms ideal for entertaining and the on-point modern kitchen that has recently had a new double oven installed. To the luxury of the sumptuous bathroom just made for relaxing in and upstairs the three generous double bedrooms.
The property has two rear garden areas, immediately behind the house is a courtyard garden ideal for morning coffees and from here a path leads to a wonderful large rear garden that has been landscaped into separate “rooms” and planted with a variety of trees, lawned areas, large shed with power and light and at the foot of the garden a useful Home Office/Studio with a patio to the front makes this ideal for those who work from home.
Bodicote is an attractive village some 2.6 miles south of Banbury, the nearest town, where a wide range of amenities can be found including supermarkets (M&S, Waitrose, Sainsburys, Tesco, Lidl and Aldi), shopping, restaurants, and cafes, ten pin bowling, sports centre, gyms, and cinema. For commuters, Banbury has rail links to London, Oxford, Bicester, and Birmingham and is on J11 of the M40 motorway.
Property Summary
• Quote Reference: SRK when inquiring
• Victorian Cottage CHAIN FREE
• Character Features & High Ceilings
• 3 Bed 1 Bathroom
• Kitchen
• Living/Dining Room
• Garden Home Office/Studio
• 145’ (44.20) Rear Garden
• Mainly PVCu Double Glazed Windows
• Gas Radiator Heating
Seller's Perspective
So, what particularly attracted you to the property when you bought it?
As a child I would walk through the village with my nan and sister always on some sort of outdoor mission whether that be jumping in puddles or fruit picking to make jam in my nan’s little kitchen.
We would walk down the oldest street in the village, and I would stare in awe at the beautiful Victorian Terraces until I would turn a corner and couldn't see them anymore. Fast forward 30 years, it is the pandemic, my partner and I were in the fortunate position to buy a house with character and hoped to make years of memories. I couldn't believe my luck when I saw one of those very same properties on a well-known property website.
I was desperate to see inside the ornate and characterful house with the aim to twist my partners arm into making a purchase. We were able to visit the property. The charm of the property cast its spell on us both and we became the new owners!
How long have owned the property?
We moved into the property in June 2021 and have had it now for around 4 years. In our ownership the main things we have done are we had the gable wall repointed and the chimney stack rebuilt at the same time. We have also added a Nest thermostat, pressurised hot water cylinder in the airing cupboard and fitted a wood burner to the living room, as we love a real fire.
Briefly, can you tell me some of the things you love about living here?
a. Sitting at the top of the garden on a sunny day looking down the garden with a mint tea or glass of wine listening to the church bells.
b. Absolutely love the light coming through the windows in the master bedroom. A room that generates a calm and peaceful atmosphere with its space and high ceiling.
c. The cosy, characterful living room has reclaimed stain glass from when it was built. It sets off the bay window so beautifully and is the perfect place for a six foot Christmas tree. The real log burner creates a homely and welcoming environment on those cold winter’s day.
d. Bodicote is a stunning village, and the house is situated on what I believe is the village’s oldest street that once was the heart of the village. The terrace once included a butcher and a doctors practice. I love the stories from wartime in how the terrace's pulled together to support the community.
e. Watching the wildlife in the garden has generated many fond memories. It’s a wonderful space for garden lovers, ideal for barbeque or to potter about doing your hobbies.
Why are you moving?
Careers have meant we are posted outside of Oxfordshire which therefore means we will not be able to enjoy our beautiful home anymore together.
What will you miss the most?
The stunning country walks and running routes up to the windmill, across to surrounding villages. Spending a Saturday afternoon at the cricket pitch before coming home to the garden talking with our wonderful neighbours who have become great friends. Enjoying a slow Sunday morning drinking a cup of tea and listening to the church bells.
Description
A pathway leads through the front garden to a part glazed entrance door with stained glass fanlight over leading to:
Entrance Hall from here stairs rise to the first floor and door give access to:
Ground Floor
Originally two rooms, the ground floor reception space has been historically opened up to make one large room lending itself well to entertaining.
Living/Dining Room the front room is used as a spacious living area provided with natural light by the splay bay window that looks so lovely with a large Christmas tree in it during the festive period and provides space for a three seater sofa and armchairs. The room focuses on a fireplace with a wood burning stove (available by seperate negotiation) with fitted cupboards to either side with space for a TV. The Dining area has a ceramic tiled fireplace with timber surround and space for a six-seater dining table and fitted corner cupboard with a window to the rear aspect.
From the Living/Dining Room a door leads to a large under stair cupboard offering hanging space for coats, space for ironing board and vacuum cleaner and additional useful storage.
Kitchen has been refitted over recent years with a range of matt grey base and wall units comprising cupboards and drawers with granite effect worksurface with inset 1 ½ bowl stainless steel sink with window over-looking a courtyard. Newly fitted Integral double oven, four ring ceramic hob with brushed stainless steel chimney hood over, integrated dishwasher and fridge/freezer. Cupboard housing gas fired boiler. Wood patterned ceramic tiled floor.
Bathroom refitted over recent years and beautifully presented with an oak paneled bath with chrome over bath shower with grey ceramic tiled splash back and painted timber tongue and grooved paneled walls to the remainder of the room with warm relaxing tones, vanity unit with inset wash hand basin, extending to an older high level W.C. and chrome towel radiator. Wood patterned ceramic tiled floor. Obscure double glazed window.
From the entrance hall stairs rise to:
First Floor
To the first floor are the landing with a fitted cupboard and three double bedrooms.
The Master Bedroom is a double bedroom located at the front of the property and has space for a king sized bed, wardrobes and bedroom furniture and has a double glazed window to the front and side aspects.
Bedroom 2 is located at the rear of the property with space for a double bed with a double glazed window looking down the rear garden.
Bedroom 3 is a double bedroom and has a double glazed window to the rear aspect. Airing Cupboard housing the pressurised hot water tank
Outside
Front Garden laid to gravel with a path to the front door.
Rear Courtyard Garden accessed of the Kitchen and ideal for sitting at a Bistro table and taking in your breakfast with a timber dog kennel for your pooch to also relax in. Gated access to shared pathway gives front and rear access to two adjoining properties. From the path access is gained to a pedestrian gate leading to:
Main Rear Garden approximately 145’ in length (44.20m) landscaped into “outside rooms” comprising lawned areas planted with a variety of small trees such as magnolia and acer, large timber garden shed with power and light, pathway with outside lighting leading to:
Garden Office/Studio of brick construction with double glazed French doors, and large double glazed windows. Power & Light. Patio to the front.
Location
Bodicote is Banbury’s nearest southerly village and is ideally positioned for access to the town and amenities, main line rail links to Oxford, Birmingham, and London.
The village is well served village hall, playing field and playground, church, pubs, shops, farm shops, gym, cricket and rugby club and primary school.
Convenient road access to M40 motorway (J11). Rail links to London at Banbury (approximately 65 minutes to London Marylebone), Milton Keynes (approximately 33 minutes to London Euston), Bicester North (56 minutes to London Marylebone) & Bicester Village (approximately 51 minutes to London Marylebone).
Material Information
Part A
Council Tax: Band C
Tenure: Freehold
EPC Rating: E
Service Charge: N/A
Part B
Property Type: End Terrace House, brick and stone built with main roof pitch slate tiled.
Property Construction: Traditional Construction
Number and Types of Rooms: See Floor Plan & Description
Electricity Supply: Mains
Water Supply: Mains
Sewerage: Mains
Heating: Gas fired radiator heating
Broadband: Fibre to cabinet
Mobile signal/coverage: Yes, but please check with your own network provider.
Parking: On Road Parking
Part C
Building Safety: We are not aware of any building safety issues under The Building Safety Act 2022 as well as any planned or required works needed to rectify any identified defect/hazard that may be present at the property although we provide no warranty or assurances and you should therefore rely on your own enquiries and surveys.
Restrictions: No
Rights and Easements: All rights of way, wayleaves, and easements whether or not they are defined will pass with this property.
Flood Risk: Rivers & Sea: Very Low Risk. Surface Water: Very Low Risk. Groundwater: Unlikely. Reservoirs: Unlikely.
Has the property flooded in the last 5 years? No.
Coastal Erosion Risk: N/A
Planning permission: We are unaware of any planning permission or proposals for development, construction or change of use affecting the property and its immediate locality however please do not rely solely on this and make your own standard searches or enquiries:
Accessibility/adaptions: None.
Coalfield or Mining Area: N/A
Useful information
Heating: Gas Fired Radiator Heating
Windows: Mainly PVCu Double Glazed.
Services: Mains: Gas, Water & Electric. Drainage: Mains
Council Tax Band: C
Village Amenities: village hall, recreation ground and playground, church, pubs, Indian Restaurant, shops, farm shops, gym, cricket and rugby club and primary school.
Nearby Towns: Further amenities are close by at Banbury (2.6 Miles), Stratford Upon Avon (22 miles), Bicester (13.5 miles), Oxford (24miles) (Milton Keynes (30 miles), (all distances approximate)
Village population: 2126 (2011 Census)
Primary School: Bishop Loveday
Secondary School: Wykham Park Academy. Blessed George Napier Catholic School.
Independent Schools: Bloxham Public School, Tudor Hall. Preparatory School: Cardus. St John’s Priory School.
Rail Links: Rail links to London Banbury (approximately 65 minutes) (Bicester North (approximately 56 minutes to London Marylebone) & Bicester Village (approximately 51 minutes to London Marylebone).
Motorway Links: Convenient road access to M40 (J11) motorways and M1 (J15)
EPC Rating: E
Local Authority: Cherwell District Council
Viewing Arrangements
Strictly via the vendors sole agents, please contact Saul Roux Scrivener MRICS – Keller Williams
Website
For more information visit
Directions
From Banbury Cross proceed in a southerly direction through South Bar Street onto Oxford Road shortly after the speed camera turn left to Cherwell Heights/Bodicote before the Bodicote Flyover, turn right at the roundabout and proceed over the next roundabout turning left onto White Post Road, continue into High Street and turn left into East Street where Eastern Terrace is on your right hand side.
OPENING HOURS
Monday to Friday 9.00 am – 7.00 pm
Saturday 9.00 am - 4.00 pm
Sunday By appointment.
AGENTS NOTES
All measurements are approximate and quoted in metric with imperial equivalents and for general guidance only and whilst every attempt has been made to ensure accuracy, they must not be relied on. The fixtures, fittings and appliances referred to have not been tested and therefore no guarantee can be given that they are in working order. Photographs are reproduced for general information, and it must not be inferred that any item shown is included with the property. For a free valuation, contact the numbers listed on the brochure.
All boundaries indicated on plans are approximate and should be verified with your Solicitor.
All school catchments should be verified and not relied on.
150525
- COUNCIL TAXA payment made to your local authority in order to pay for local services like schools, libraries, and refuse collection. The amount you pay depends on the value of the property.Read more about council Tax in our glossary page.
- Band: C
- PARKINGDetails of how and where vehicles can be parked, and any associated costs.Read more about parking in our glossary page.
- Ask agent
- GARDENA property has access to an outdoor space, which could be private or shared.
- Yes
- ACCESSIBILITYHow a property has been adapted to meet the needs of vulnerable or disabled individuals.Read more about accessibility in our glossary page.
- Ask agent
Eastern Terrace, East Street, Bodicote, OX15
Add an important place to see how long it'd take to get there from our property listings.
__mins driving to your place
Get an instant, personalised result:
- Show sellers you’re serious
- Secure viewings faster with agents
- No impact on your credit score
Your mortgage
Notes
Staying secure when looking for property
Ensure you're up to date with our latest advice on how to avoid fraud or scams when looking for property online.
Visit our security centre to find out moreDisclaimer - Property reference RX581034. The information displayed about this property comprises a property advertisement. Rightmove.co.uk makes no warranty as to the accuracy or completeness of the advertisement or any linked or associated information, and Rightmove has no control over the content. This property advertisement does not constitute property particulars. The information is provided and maintained by Keller Williams Oxygen, Covering Nationwide. Please contact the selling agent or developer directly to obtain any information which may be available under the terms of The Energy Performance of Buildings (Certificates and Inspections) (England and Wales) Regulations 2007 or the Home Report if in relation to a residential property in Scotland.
*This is the average speed from the provider with the fastest broadband package available at this postcode. The average speed displayed is based on the download speeds of at least 50% of customers at peak time (8pm to 10pm). Fibre/cable services at the postcode are subject to availability and may differ between properties within a postcode. Speeds can be affected by a range of technical and environmental factors. The speed at the property may be lower than that listed above. You can check the estimated speed and confirm availability to a property prior to purchasing on the broadband provider's website. Providers may increase charges. The information is provided and maintained by Decision Technologies Limited. **This is indicative only and based on a 2-person household with multiple devices and simultaneous usage. Broadband performance is affected by multiple factors including number of occupants and devices, simultaneous usage, router range etc. For more information speak to your broadband provider.
Map data ©OpenStreetMap contributors.




