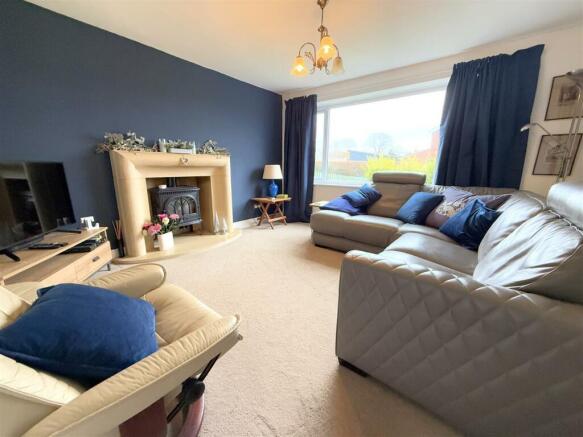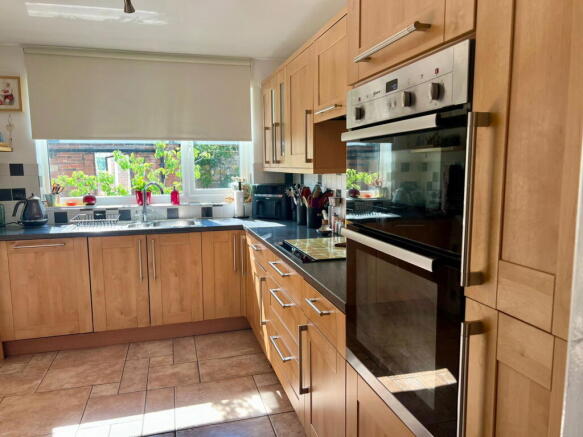
Park Road Barnstone Vale of Belvoir

- PROPERTY TYPE
Detached
- BEDROOMS
4
- BATHROOMS
1
- SIZE
Ask agent
- TENUREDescribes how you own a property. There are different types of tenure - freehold, leasehold, and commonhold.Read more about tenure in our glossary page.
Freehold
Key features
- Spacious Four-Bedroom Detached Home – Thoughtfully designed for modern family living with generous living areas and well-proportioned bedrooms.
- Open-Plan Dining Kitchen and Living Area – A contemporary heart of the home, ideal for both daily life and entertaining.
- Formal Dining Room & Conservatory – Perfect for hosting guests and enjoying garden views all year round.
- Versatile Ground Floor Study – The former integral garage was converted by the previous owners to disability needs either way a versatile ground-floor for business purposes.
- Feature Period Outbuilding – A charming red-brick former farm outhouse with original wooden door, adding character and potential for workshop or studio conversion.
- Charming Private Garden – A beautifully maintained sunny outdoor space with mature borders, climbing plants, and seating areas for relaxing or entertaining.
- Utility Room & Cloakroom – Additional functionality for everyday convenience and storage.
- Family Bathroom with Separate Shower and Bath – Stylish and spacious for comfort and practicality.
- Solar Panels and New Boiler - Significantly reducing gas and electricity bills—ideal for energy-conscious buyers
- Peaceful Village Location – With excellent connectivity. Located in the idyllic Vale of Belvoir with countryside walks and village charm on your doorstep.
Description
Elegant Family Home in the Heart of the Vale of Belvoir **Solar Panels**
Nestled in the charming village of Barnstone, this beautifully presented four-bedroom detached home offers the perfect blend of contemporary living and timeless elegance. Situated in the sought-after Vale of Belvoir, the property is ideal for families seeking space, style, and tranquillity in a picturesque rural setting.
Step inside to a welcoming entrance hallway that sets the tone for the rest of the home—light-filled, spacious, and thoughtfully designed. To the front, a generous sitting room offers a cosy yet sophisticated space to relax or entertain.
The ground floor also features a study which currently provides a provides a peaceful setting for home working, was a former garage was converted by the previous owners to accommodate accessibility needs, creating a versatile ground-floor room that once included a walk-in shower. While the current owners are not using the shower, it remains in place behind the fitted cupboards and could be easily reinstated if a family has similar disability needs or offering excellent potential for a ground-floor bedroom with en-suite, other options are to re-purposed for a small home business, having a large tiled wet area complete with shower, this could be utilised as a business such as Beauty Therapist, Hairdressing.
At the heart of the home lies the stunning open-plan dining kitchen and living area, perfectly designed for modern family life. With sleek cabinetry, integrated appliances, and a sociable layout, this space flows seamlessly into a utility room and beyond French doors lead from the breakfast area into the private garden. A separate formal dining room—ideal for special occasions. French doors lead from the dining room into the beautiful conservatory, a tranquil retreat flooded with natural light and overlooking the garden—perfect for enjoying morning coffee or evening drinks all year round.
Upstairs, the property continues to impress with four well-appointed bedrooms, including a spacious master bedroom with characterful windows. The spacious family bathroom is both stylish and functional, featuring a bathtub, large walk in separate shower, and elegant finishes. An airing cupboard adds further practical storage.
The property benefits from a new gas boiler and solar panels, significantly reducing gas and electricity bills—ideal for energy-conscious buyers. With its versatile layout, high-quality finishes, and charming village location, this exceptional property offers a rare opportunity to enjoy country living without compromising on comfort or connectivity. Whether you're upsizing, relocating, or searching for your forever family home, this house in Barnstone is not to be missed.
Brochures
Brochure 1Full Details- COUNCIL TAXA payment made to your local authority in order to pay for local services like schools, libraries, and refuse collection. The amount you pay depends on the value of the property.Read more about council Tax in our glossary page.
- Band: D
- PARKINGDetails of how and where vehicles can be parked, and any associated costs.Read more about parking in our glossary page.
- Driveway,Off street
- GARDENA property has access to an outdoor space, which could be private or shared.
- Private garden
- ACCESSIBILITYHow a property has been adapted to meet the needs of vulnerable or disabled individuals.Read more about accessibility in our glossary page.
- Wet room,Level access shower
Park Road Barnstone Vale of Belvoir
Add an important place to see how long it'd take to get there from our property listings.
__mins driving to your place
Get an instant, personalised result:
- Show sellers you’re serious
- Secure viewings faster with agents
- No impact on your credit score
Your mortgage
Notes
Staying secure when looking for property
Ensure you're up to date with our latest advice on how to avoid fraud or scams when looking for property online.
Visit our security centre to find out moreDisclaimer - Property reference S1323748. The information displayed about this property comprises a property advertisement. Rightmove.co.uk makes no warranty as to the accuracy or completeness of the advertisement or any linked or associated information, and Rightmove has no control over the content. This property advertisement does not constitute property particulars. The information is provided and maintained by Moores Property Hub, East Midlands. Please contact the selling agent or developer directly to obtain any information which may be available under the terms of The Energy Performance of Buildings (Certificates and Inspections) (England and Wales) Regulations 2007 or the Home Report if in relation to a residential property in Scotland.
*This is the average speed from the provider with the fastest broadband package available at this postcode. The average speed displayed is based on the download speeds of at least 50% of customers at peak time (8pm to 10pm). Fibre/cable services at the postcode are subject to availability and may differ between properties within a postcode. Speeds can be affected by a range of technical and environmental factors. The speed at the property may be lower than that listed above. You can check the estimated speed and confirm availability to a property prior to purchasing on the broadband provider's website. Providers may increase charges. The information is provided and maintained by Decision Technologies Limited. **This is indicative only and based on a 2-person household with multiple devices and simultaneous usage. Broadband performance is affected by multiple factors including number of occupants and devices, simultaneous usage, router range etc. For more information speak to your broadband provider.
Map data ©OpenStreetMap contributors.





