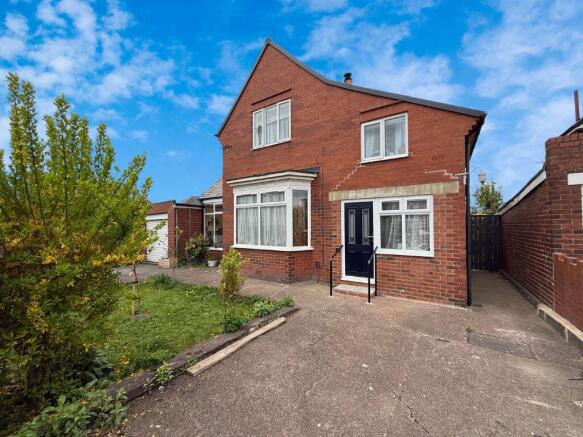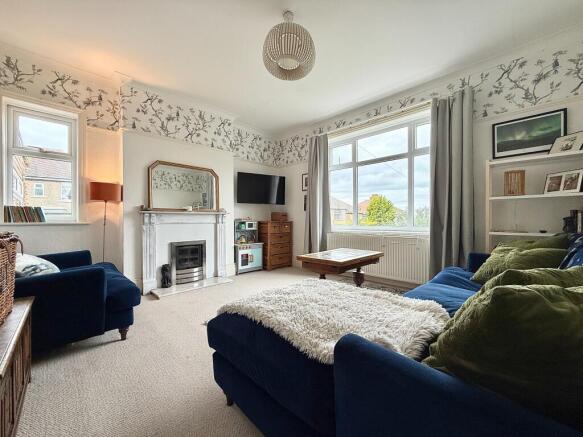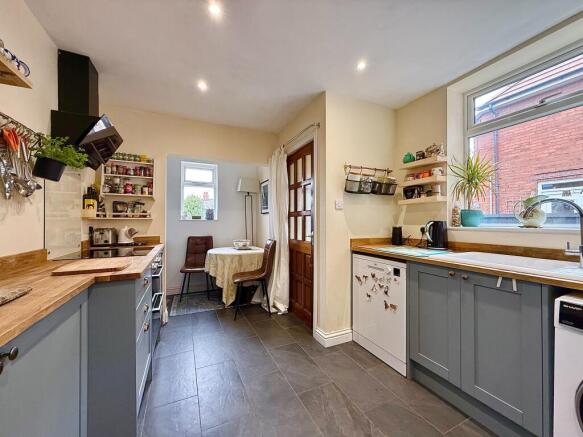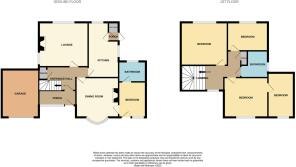
Thorntree Drive, Newcastle upon Tyne, NE15

- PROPERTY TYPE
Detached
- BEDROOMS
4
- BATHROOMS
2
- SIZE
Ask agent
- TENUREDescribes how you own a property. There are different types of tenure - freehold, leasehold, and commonhold.Read more about tenure in our glossary page.
Freehold
Key features
- Detached Family Home
- Generous Plot
- Recently Updated
- Modern Kitchen and Bathroom
- Four Bedrooms
- Sought After Location
Description
Welcome to Thorntree Drive – a beautifully presented four-bedroom detached family home nestled in the heart of Denton Burn. Located on a generous plot within the sought-after Thorntree Estate, this spacious and versatile property has been thoughtfully modernised and refreshed by its current owners, despite only being owned for a short time. With its contemporary updates and flexible layout, this move-in ready home is perfectly suited for families seeking comfort, style, and room to grow.
Upon entering the property, you're welcomed by a practical porch—perfect for removing shoes and storing coats before stepping into the main home. The entrance hall offers access to all principal rooms on the ground floor, features stairs to the first floor, and includes a convenient under-stairs storage cupboard.
To the front of the property is the first reception room, currently used as an additional lounge. With its charming bay window and log burner stove, this versatile space could also serve as a dining room, playroom, or home office, whatever suits your lifestyle.
At the rear is the second reception room, currently the main lounge, which overlooks the beautifully maintained private garden. This bright and inviting space is filled with natural light and features a decorative fireplace with surround, creating a perfect spot to relax.
The recently modernised kitchen is both stylish and functional, offering a range of wall and base units along with ample space for essential appliances. There's also room for a small breakfast table, ideal for casual dining. A rear door provides direct access to the garden.
A thoughtful addition to the ground floor is the fourth bedroom, a spacious double with its own en-suite bathroom comprising a bathtub with shower over, WC, and hand wash basin. With a private entrance from the front of the house, this area makes an excellent guest suite, annex, or independent living space for a family member.
Ascending the turning staircase to the first-floor landing, you'll find the principal bedroom at the front of the property. This spacious double room offers plenty of space for essential bedroom furniture and flows seamlessly into a former extension, currently used as an additional bedroom, ideal for young children who need to be close to parents.
To the rear of the home are two further generously sized double bedrooms, offering flexible living arrangements for families or guests.
Completing the first floor is the recently modernised family bathroom. Previously two separate rooms, the current owners have thoughtfully reconfigured the space to create a contemporary four-piece bathroom suite, featuring a bath, separate shower, WC, and wash basin, designed with both style and practicality in mind.
Externally, the front of the property features a low-maintenance garden enclosed by a wall with gated access, offering two separate driveways on either side, providing ample off-street parking.
From the kitchen, you are led to the rear garden, which begins with a raised patio area and steps down to a well-maintained lawn and a second patio space, perfect for relaxing, entertaining, or letting children play. Mature trees along the boundary add a wonderful sense of privacy, making the garden a true outdoor retreat.
Additional features include a single garage and access to a cellar from the rear garden, offering extensive storage options.
This is a rare opportunity to own a home in the sought-after Thorntree Estate. Contact our West End office today to arrange your viewing.
Tenure: Freehold
EPC Rating: D
Council Tax Band: D
Material Information: Built of standard construction.
Situated to the West of Newcastle upon Tyne, approximately 4 miles from the city centre with a wealth of local amenities. The property is located within the catchment area for schools: Bridgewater Primary and St Cuthbert's High School. Local amenities include: the Best One store, Denton Burn Library, local convenience shop & petrol station, Sainbury's, takeaways, and The Denton Pub. On Slatyford Lane there is a medical centre, the Denton Burn Community Association also there is access from West Road to the recreational park which is ideal for walks and entertaining young children in the play area. Not far away is the St James Retail Park where there is an Iceland, Lidl, B&M bargains and Costa Coffee & less than 4 miles away is Kingston Park which has a Tesco 24 hour superstore, Matalan, Tk Maxx, Boots and Next. Road access in the area is particularly good, offering links to the A167, A69, A1 North and South to Kingston Park Retail, INTU Metro Centre, Team Valley and further afield.
We endeavour to make our sales particulars accurate and reliable, however, they do not constitute or form part of an offer or any contract and none is to be relied upon as statements of representation or fact. Any services, systems and appliances listed in this specification have not been tested by us and no guarantee as to their operating ability or efficiency is given. All measurements have been taken as a guide to prospective buyers only, and are not precise. If you require clarification or further information on any points, please contact us, especially if you are travelling some distance to view. Fixtures and fittings other than those mentioned are to be agreed with the seller by separate negotiation.
EPC rating: D. Tenure: Freehold,
Porch
1.27m x 3.17m (4'2" x 10'5")
Entrance Hall
2.3m x 3.73m (7'7" x 12'3")
Lounge
4.22m x 4.22m (13'10" x 13'10")
Dining Room
4.66m x 3.91m (15'3" x 12'10")
Kitchen
3.17m x 5.37m (10'5" x 17'7")
Bedroom
2.35m x 3.06m (7'9" x 10'0")
Ground Floor Ensuite
1.76m x 2.32m (5'9" x 7'7")
Master Bedroom
3.8m x 3.91m (12'6" x 12'10")
Bedroom
2.5m x 3.8m (8'2" x 12'6")
Bedroom
4.31m x 3.63m (14'2" x 11'11")
Bedroom
2.57m x 3.53m (8'5" x 11'7")
Bathroom
2.78m x 2.59m (9'1" x 8'6")
- COUNCIL TAXA payment made to your local authority in order to pay for local services like schools, libraries, and refuse collection. The amount you pay depends on the value of the property.Read more about council Tax in our glossary page.
- Band: D
- PARKINGDetails of how and where vehicles can be parked, and any associated costs.Read more about parking in our glossary page.
- Garage
- GARDENA property has access to an outdoor space, which could be private or shared.
- Private garden
- ACCESSIBILITYHow a property has been adapted to meet the needs of vulnerable or disabled individuals.Read more about accessibility in our glossary page.
- Ask agent
Energy performance certificate - ask agent
Thorntree Drive, Newcastle upon Tyne, NE15
Add an important place to see how long it'd take to get there from our property listings.
__mins driving to your place
Get an instant, personalised result:
- Show sellers you’re serious
- Secure viewings faster with agents
- No impact on your credit score
Your mortgage
Notes
Staying secure when looking for property
Ensure you're up to date with our latest advice on how to avoid fraud or scams when looking for property online.
Visit our security centre to find out moreDisclaimer - Property reference P8525. The information displayed about this property comprises a property advertisement. Rightmove.co.uk makes no warranty as to the accuracy or completeness of the advertisement or any linked or associated information, and Rightmove has no control over the content. This property advertisement does not constitute property particulars. The information is provided and maintained by Northwood, Newcastle. Please contact the selling agent or developer directly to obtain any information which may be available under the terms of The Energy Performance of Buildings (Certificates and Inspections) (England and Wales) Regulations 2007 or the Home Report if in relation to a residential property in Scotland.
*This is the average speed from the provider with the fastest broadband package available at this postcode. The average speed displayed is based on the download speeds of at least 50% of customers at peak time (8pm to 10pm). Fibre/cable services at the postcode are subject to availability and may differ between properties within a postcode. Speeds can be affected by a range of technical and environmental factors. The speed at the property may be lower than that listed above. You can check the estimated speed and confirm availability to a property prior to purchasing on the broadband provider's website. Providers may increase charges. The information is provided and maintained by Decision Technologies Limited. **This is indicative only and based on a 2-person household with multiple devices and simultaneous usage. Broadband performance is affected by multiple factors including number of occupants and devices, simultaneous usage, router range etc. For more information speak to your broadband provider.
Map data ©OpenStreetMap contributors.





