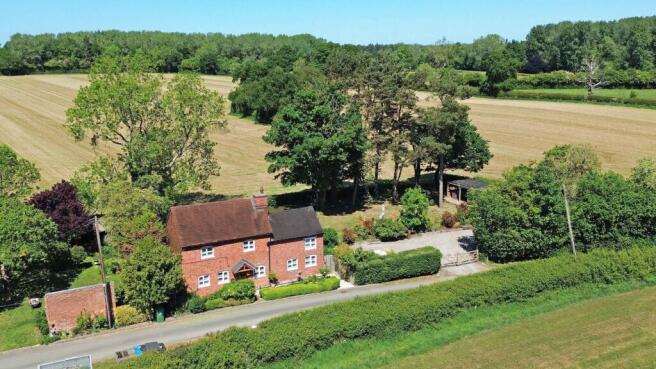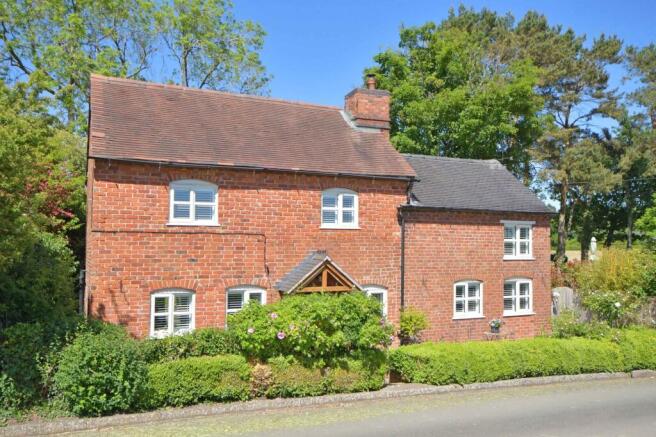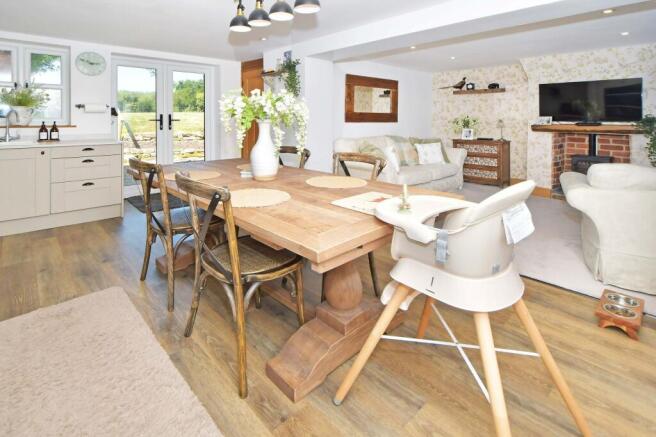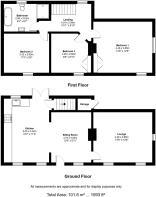Moss Lane, Betton, TF9
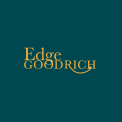
- PROPERTY TYPE
Detached
- BEDROOMS
3
- BATHROOMS
1
- SIZE
1,087 sq ft
101 sq m
- TENUREDescribes how you own a property. There are different types of tenure - freehold, leasehold, and commonhold.Read more about tenure in our glossary page.
Freehold
Key features
- A charming three bedroomed character cottage in a stunning rural location
- Presented in wonderful condition throughout and finished to a very high standard
- Beautiful open planned kitchen & family room
- Separate sitting room with exposed timbers and original brickwork.
- Large garden with expansive views over the surrounding countryside.
- Very peaceful and tranquil location, but within convenient reach of larger settlments.
Description
Nestled in a picturesque rural setting, this charming three-bedroom detached cottage exudes charm and character.
The property, a delightful character cottage, showcases a seamless blend of traditional features with modern comforts. The interior boasts a beautifully presented open planned kitchen and family room, having been recently refitted with a bespoke kitchen, flooded with natural light and opening out to the rear courtyard through French doors.
The separate sitting room emanates charm, adorned with exposed timbers and original brickwork, perfect for enjoying cosy evenings in front of the electric log burning stove (the flue and chimney are intact so it would be possible to fit a log burning stove if desired).
Offering tranquillity and serenity, the large garden provides panoramic views of the rolling countryside, inviting the owners to relax and unwind in nature's embrace. This quintessential country cottage promises a lifestyle of idyllic charm and elegance.
The cottage has an expansive 1/4 acre plot, providing a real outdoor oasis. A gazebo and raised deck offer an enchanting space to entertain guests or simply savour the peaceful surroundings.
A versatile large summer house, currently serving as a home gym, provides endless possibilities for customisation to suit individual preferences.
The ample gravelled parking area ensures convenience, accommodating multiple vehicles with ease.
With stunning rural views and a serene ambience, this property beckons those seeking a countryside haven. Surrounded by open farmland and just a stone's throw away from larger settlements, this property harmoniously combines rural tranquillity with accessible convenience, making it a truly exceptional retreat for those yearning for a slice of picturesque country living.
EPC Rating: D
Kitchen
5.05m x 3.42m
A stunning, contemporary kitchen flooded with natural light, opening out to the rear through French doors. The kitchen has been cleverly designed to maximise the space, opening through to a family room, making it a very functional, practical space.
Family room/ sitting room
3.79m x 3.03m
Open from the kitchen, the family room adds to the feeling of space and would very easily lend itself to more formal dining if required, with adequate room for a dining table and chairs.
Sitting room
4.46m x 3.85m
A beautiful space with exposed brickwork and original beams providing character and charm. There is an electric 'log burning effect' stove adding a warm focal point to the room.
Bedroom one
4.46m x 3.85m
A generous double bedroom with heaps of character and lovely views to the front and side aspects. The exposed brick fireplace has a period cast iron fireplace and there are some very useful fitted wardrobes that maximise the available storage space.
Bedroom two
3.42m x 2.95m
Bedroom two, also a double bedroom has lovely views to the front.
Bedroom three
2.95m x 2.69m
Bedroom three, as with bedroom one, has fitted wardrobes and views to the front aspect.
Bathroom
2.55m x 2.02m
A beautifully appointed bathroom with stunning views to the rear.
The bathroom has a free standing roll top bath, separate shower enclosure, wash hand basin, heated towel rail and WC.
Garden
The pretty cottage occupies a generous plot extending to approximately 1/4 acres and enjoys stunning rural views to the rear over open farm land. There is a charming gazebo and raised deck, perfect for entertaining or just enjoying the tranquillity of the rural setting.
There is large summer house/ office which is currently being used as a home gym, but would lend itself to a number of other uses if desired.
Parking - Driveway
There is a generous gravelled parking area with space for a number of vehicles.
- COUNCIL TAXA payment made to your local authority in order to pay for local services like schools, libraries, and refuse collection. The amount you pay depends on the value of the property.Read more about council Tax in our glossary page.
- Band: D
- PARKINGDetails of how and where vehicles can be parked, and any associated costs.Read more about parking in our glossary page.
- Driveway
- GARDENA property has access to an outdoor space, which could be private or shared.
- Private garden
- ACCESSIBILITYHow a property has been adapted to meet the needs of vulnerable or disabled individuals.Read more about accessibility in our glossary page.
- Ask agent
Energy performance certificate - ask agent
Moss Lane, Betton, TF9
Add an important place to see how long it'd take to get there from our property listings.
__mins driving to your place
Get an instant, personalised result:
- Show sellers you’re serious
- Secure viewings faster with agents
- No impact on your credit score
Your mortgage
Notes
Staying secure when looking for property
Ensure you're up to date with our latest advice on how to avoid fraud or scams when looking for property online.
Visit our security centre to find out moreDisclaimer - Property reference 566fa0b6-ec7a-43c7-8d7f-33f7edf9e003. The information displayed about this property comprises a property advertisement. Rightmove.co.uk makes no warranty as to the accuracy or completeness of the advertisement or any linked or associated information, and Rightmove has no control over the content. This property advertisement does not constitute property particulars. The information is provided and maintained by Edge Goodrich, Eccleshall. Please contact the selling agent or developer directly to obtain any information which may be available under the terms of The Energy Performance of Buildings (Certificates and Inspections) (England and Wales) Regulations 2007 or the Home Report if in relation to a residential property in Scotland.
*This is the average speed from the provider with the fastest broadband package available at this postcode. The average speed displayed is based on the download speeds of at least 50% of customers at peak time (8pm to 10pm). Fibre/cable services at the postcode are subject to availability and may differ between properties within a postcode. Speeds can be affected by a range of technical and environmental factors. The speed at the property may be lower than that listed above. You can check the estimated speed and confirm availability to a property prior to purchasing on the broadband provider's website. Providers may increase charges. The information is provided and maintained by Decision Technologies Limited. **This is indicative only and based on a 2-person household with multiple devices and simultaneous usage. Broadband performance is affected by multiple factors including number of occupants and devices, simultaneous usage, router range etc. For more information speak to your broadband provider.
Map data ©OpenStreetMap contributors.
