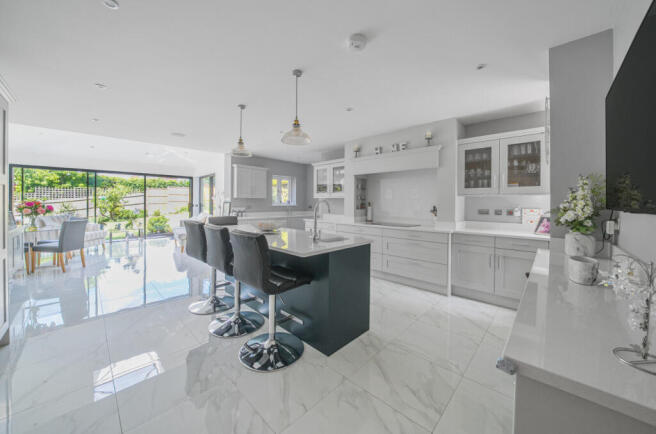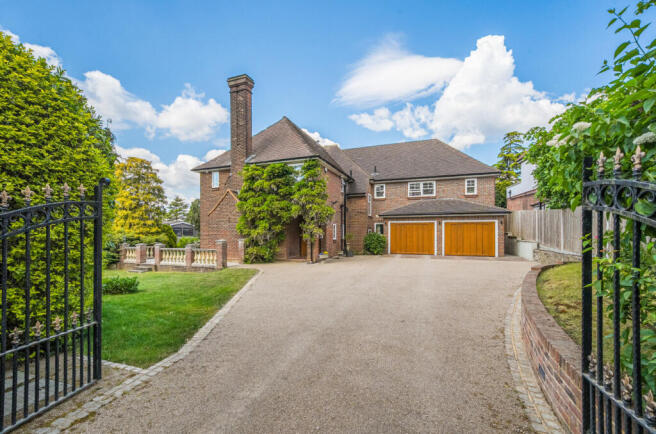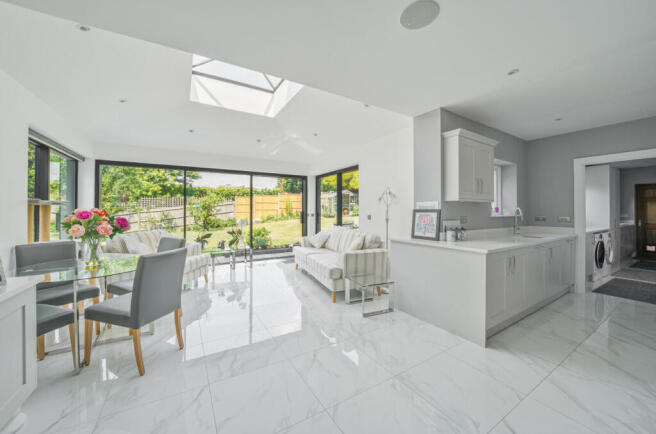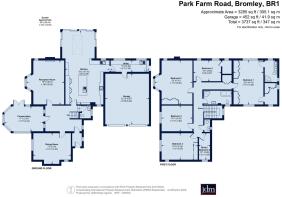
Park Farm Road, Bickley, Kent, BR1

- PROPERTY TYPE
Detached
- BEDROOMS
5
- BATHROOMS
2
- SIZE
3,737 sq ft
347 sq m
- TENUREDescribes how you own a property. There are different types of tenure - freehold, leasehold, and commonhold.Read more about tenure in our glossary page.
Freehold
Key features
- Magnificent gated property
- Extensive reception space
- Grounds of almost 0.4 acres
- Well placed for schools and stations
Description
A glorious opportunity to acquire a magnificent property of 3737 sq ft set in grounds of almost 0.4 acres in this highly desirable location. Don’t hesitate to view as this 5 bedroom, 2 bathroom house with extensive reception space, a stunning kitchen/dining/family room and 95’ garden could be your dream home. Five favoured schools and station within 17 min walk.
Set in grounds of 0.374 acres the house is approached via a private drive (with accent lighting) behind wrought iron gates where there is parking for multiple cars and access to the oversized double garage, with EV charging point.
Entry is via an enclosed porch (with coat cupboards) and then into a beautifully proportioned reception hall with original herringbone polished wood floor. This lovely flooring runs through the hall and into the lounge and dining room, and there is a guest cloakroom.
The dual aspect lounge is to the rear and features include a bay window, dado rail and deep cornicing, with a fireplace forming a central focal point to the room.
The formal dining room is to the front with dual aspect windows and another central fireplace. Delicately patterned wallpaper adds further interest to the room which is a lovely space for family gatherings and entertaining.
More reception space is offered with a conservatory where you can relax and admire the beautiful garden.
Last but certainly not least on the ground floor is the kitchen/breakfast/family room. This was updated and extended in c.2018 and provides a magnificent space.
The large kitchen section features an extensive range of Stoneham floor and wall units with integrated Neff appliances and a Quooker boiling water tap, contrasting dark and light cabinets and a co-ordinating marble work surface which extends to create a breakfast bar. The hob is set into a chimney nook with inset display shelves with the unit is shaped around this to add interest.
From here there is a day-to-day dining section and onto a family lounge area and elegant large format marble floor tiles (with underfloor heating) run through and connect the whole space. There is wiring for a Sonos system with ceiling speakers. A lantern roof light above allows the light to flood in along with stunning on-trend dark frame sliding doors (with electric blinds) to three sides opening to create a spectacular indoor outdoor/ space.
Very usefully a utility room is accessed from the kitchen and this has a door out to the side and to the garage.
All five double bedrooms and a study/work from home room are to the first floor and feature engineered wood flooring which runs through. All are very nicely presented and there is considerable wardrobe storage space and a landing airing cupboard.
Particularly to note is the principal suite which includes the bedroom, a shower room and a dressing room. The bedroom area is a large 285 sq ft space with fitted wardrobes and windows to both sides. The dressing room has two windows, fitted wardrobes and a matching dressing table. The fully tiled shower room includes a corner cubicle and twin basins set into a drawer unit and there are two windows for fresh air and light.
The family bathroom includes a corner shower, a bath, a traditional radiator towel rail and a basin set into a drawer unit with matching mirrored cabinet above.
There is a very large boarded loft which offers significant conversion potential, subject to gaining planning consent.
The rear section of the garden extends to 95’. This is mostly laid to lawn and has a large wrap around patio area, mature trees, hedging and shrubs and there is an ornamental pond and greenhouse.
The house is conveniently situated with a few local shops, coffee shop and pub at Widmore Green only an 8-minute walk away. Alternatively Lower Camden with more facilities is a 20 minute walk, as is Bromley in the other direction with all it has to offer.
For schools you are really well placed: Scotts Park Primary 0.8 miles/17 min walk
St George's Primary 0.6 miles/13 min walk
Breaside Prep 0.4 miles/10 min walk Bullers Wood Boys Secondary 0.2 miles/5 mins walk Bullers Wood Girls Secondary 0.4 miles/8 min walk
For commuters Elmstead Woods station is 0.8 miles for the Charing Cross line, or Bickley station 0.7 miles for the Victoria Line.
NB Any journey times/distances given are approximate and have been sourced from Google Maps and Trainline.com
Broadband and Mobile Coverage
For broadband and mobile phone coverage at the property in question please visit: checker.ofcom.org.uk/en-gb/broadband-coverage and checker.ofcom.org.uk/en-gb/mobile-coverage respectively.
IMPORTANT NOTE TO POTENTIAL PURCHASERS:
We endeavour to make our particulars accurate and reliable, however, they do not constitute or form part of an offer or any contract and none is to be relied upon as statements of representation or fact and a buyer is advised to obtain verification from their own solicitor or surveyor.
Brochures
Particulars- COUNCIL TAXA payment made to your local authority in order to pay for local services like schools, libraries, and refuse collection. The amount you pay depends on the value of the property.Read more about council Tax in our glossary page.
- Band: G
- PARKINGDetails of how and where vehicles can be parked, and any associated costs.Read more about parking in our glossary page.
- Yes
- GARDENA property has access to an outdoor space, which could be private or shared.
- Yes
- ACCESSIBILITYHow a property has been adapted to meet the needs of vulnerable or disabled individuals.Read more about accessibility in our glossary page.
- Ask agent
Park Farm Road, Bickley, Kent, BR1
Add an important place to see how long it'd take to get there from our property listings.
__mins driving to your place
Get an instant, personalised result:
- Show sellers you’re serious
- Secure viewings faster with agents
- No impact on your credit score
Your mortgage
Notes
Staying secure when looking for property
Ensure you're up to date with our latest advice on how to avoid fraud or scams when looking for property online.
Visit our security centre to find out moreDisclaimer - Property reference CHI240032. The information displayed about this property comprises a property advertisement. Rightmove.co.uk makes no warranty as to the accuracy or completeness of the advertisement or any linked or associated information, and Rightmove has no control over the content. This property advertisement does not constitute property particulars. The information is provided and maintained by jdm, Chislehurst. Please contact the selling agent or developer directly to obtain any information which may be available under the terms of The Energy Performance of Buildings (Certificates and Inspections) (England and Wales) Regulations 2007 or the Home Report if in relation to a residential property in Scotland.
*This is the average speed from the provider with the fastest broadband package available at this postcode. The average speed displayed is based on the download speeds of at least 50% of customers at peak time (8pm to 10pm). Fibre/cable services at the postcode are subject to availability and may differ between properties within a postcode. Speeds can be affected by a range of technical and environmental factors. The speed at the property may be lower than that listed above. You can check the estimated speed and confirm availability to a property prior to purchasing on the broadband provider's website. Providers may increase charges. The information is provided and maintained by Decision Technologies Limited. **This is indicative only and based on a 2-person household with multiple devices and simultaneous usage. Broadband performance is affected by multiple factors including number of occupants and devices, simultaneous usage, router range etc. For more information speak to your broadband provider.
Map data ©OpenStreetMap contributors.








