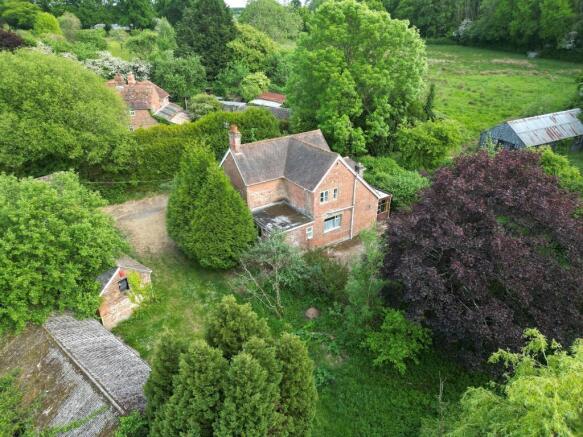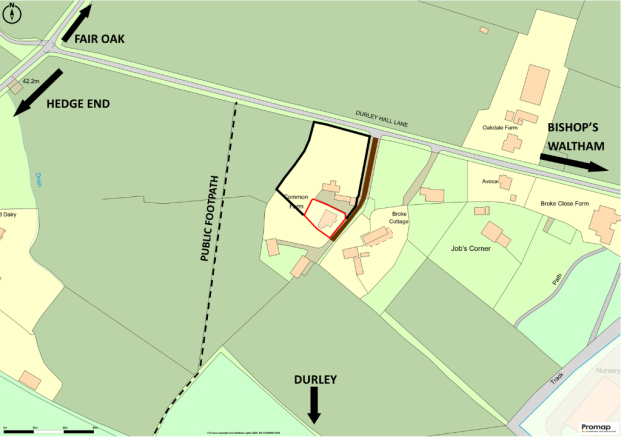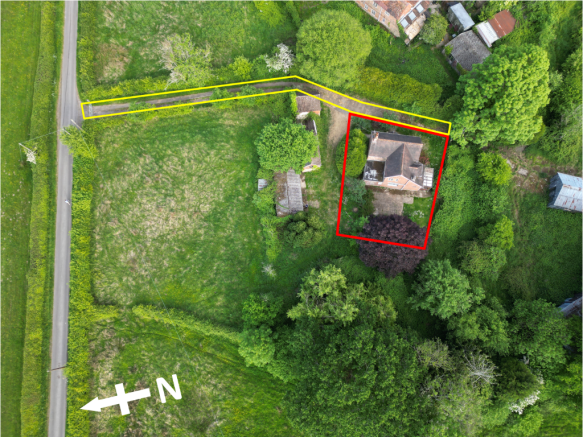Common Farm House, Durley Hall Lane, SO32 2AN

- PROPERTY TYPE
Detached
- BEDROOMS
3
- BATHROOMS
2
- SIZE
1,467 sq ft
136 sq m
- TENUREDescribes how you own a property. There are different types of tenure - freehold, leasehold, and commonhold.Read more about tenure in our glossary page.
Freehold
Key features
- CLOSING DATE FOR OFFERS MONDAY 16TH JUNE 2025
- SEE AND PRINT PDF SALES PARTICULARS AVAILABLE BELOW
- SEE DRONE VIDEO FOOTAGE ON THE VIRTUAL TOUR TAB
- 3 BEDROOM DETACHED COTTAGE (1,467 SQ. FT.)
- POSITIONED IN A QUIET PART OF THE DURLEY COUNTRYSIDE
- SMALL GARDEN INCLUIDNG PATIO AND POND
- SHARED RIGHT OF WAY
- VACANT AND NO CHAIN
- IN NEED OF REFURBISHMENT
Description
VIDEO DRONE FOOTAGE: See the Selling Agent's website for further details, photographs and drone video footage is available showing the whole Property.
LOCATION: SO32 2AN. The Property is identified with a circle on the Location Plan. What3Words:
Winchester 6 miles to the north, M3 Junction 9 (to London) 7 miles
Southampton Airport & M27 Motorway (Junction 5) approx. 9 miles to the south,
Southampton approx. 15 miles, Portsmouth approx. 15 miles
Winchester Station approx. 15-20 minutes with trains to London Waterloo (1 hr)
DIRECTIONS: From Bishop's Waltham travel north along the B2177 Winchester Road then turn left onto Winters Hill, then at the Robin Hood Restaurant turn next right into Sciviers Lane. Continue for approx. 400 yards to the next left into Durley Hall Lane. After approx. 1/2 mile the entrance to the Property is on your left.
From Hedge End travel east along Bubb Lane enter Snakemoor Lane at the roundabout (2nd exit) and continue to Durley Brook Road into Durley Street at the Robin Hood Restaurant take Sciviers Lane on the left (just after the Robin Hood Restaurant). Continue for approx. 400 yards to the next left into Durley Hall Lane. After approx. 1/2 mile the entrance to the Property is on your left.
DESCRIPTION: The Property is shown outlined red on the Site Plan and extends to a total of 0.11 acre (0.04 Ha) and comprises a detached 3 bedroom brick house (1,467ft2) set in a small attractive garden and in a peaceful rural setting with views over the surrounding countryside.
See Floor Plan for Accommodation Layout.
Features:
Entrance hall
Kitchen/dining room
Sitting room
Utility room
Rear hall
WC
2 Family bathrooms (upstairs and downstairs)
3 double bedrooms
Large garden
Ample parking
DIMENSIONS: The maximum width of the whole Property as outlined red on the Site Plan is approx. 18.1m (59ft) and maximum length approx. 26.4m (86ft).
GARDEN: The property includes 2 x wells and established plants. Patio. Pond. There is a post and rail fence along the southern boundary.
ACCESS: The Property benefits from a shared Right of Way (shaded brown on the Site Plan and outlined yellow on the Aerial Plan) off Durley Hall Lane for approx. 60m, also leading to agricultural buildings and land. There are stables close to the house which are not currently used.
There is a small range of timber stables and brick building to the north of the house not currently occupied which are also owned by the Vendor. These are not currently available for sale.
PRE-EMPTION: A Purchaser could enter a formal agreement with the Vendor so that they have the opportunity to purchase the adjoining Stables and land (total approx. 0.60 acres) shown outlined black on the Site Plan as and when the ownership changes in the future.
PARKING: There is limited space for perhaps 2 cars.
LAND REGISTRY: Comprising part of Land Registry Title HP582795.
SERVICES: Mains water, mains electricity, electric boiler/ central heating, BT (Broadband available in the locality), private drainage via septic tank positioned on the neighbouring land.
COUNCIL TAX: Property Band = E for year 2025/2026 = £2,767.26
Brochures
Sales Particulars- COUNCIL TAXA payment made to your local authority in order to pay for local services like schools, libraries, and refuse collection. The amount you pay depends on the value of the property.Read more about council Tax in our glossary page.
- Ask agent
- PARKINGDetails of how and where vehicles can be parked, and any associated costs.Read more about parking in our glossary page.
- Off street,Private
- GARDENA property has access to an outdoor space, which could be private or shared.
- Front garden,Patio,Back garden
- ACCESSIBILITYHow a property has been adapted to meet the needs of vulnerable or disabled individuals.Read more about accessibility in our glossary page.
- Ask agent
Common Farm House, Durley Hall Lane, SO32 2AN
Add an important place to see how long it'd take to get there from our property listings.
__mins driving to your place
Get an instant, personalised result:
- Show sellers you’re serious
- Secure viewings faster with agents
- No impact on your credit score
About Giles Wheeler-Bennett, Southampton
West Court, Lower Basingwell Street, Bishop's Waltham, SO32 1AJ

Your mortgage
Notes
Staying secure when looking for property
Ensure you're up to date with our latest advice on how to avoid fraud or scams when looking for property online.
Visit our security centre to find out moreDisclaimer - Property reference CommonFarmhouse. The information displayed about this property comprises a property advertisement. Rightmove.co.uk makes no warranty as to the accuracy or completeness of the advertisement or any linked or associated information, and Rightmove has no control over the content. This property advertisement does not constitute property particulars. The information is provided and maintained by Giles Wheeler-Bennett, Southampton. Please contact the selling agent or developer directly to obtain any information which may be available under the terms of The Energy Performance of Buildings (Certificates and Inspections) (England and Wales) Regulations 2007 or the Home Report if in relation to a residential property in Scotland.
*This is the average speed from the provider with the fastest broadband package available at this postcode. The average speed displayed is based on the download speeds of at least 50% of customers at peak time (8pm to 10pm). Fibre/cable services at the postcode are subject to availability and may differ between properties within a postcode. Speeds can be affected by a range of technical and environmental factors. The speed at the property may be lower than that listed above. You can check the estimated speed and confirm availability to a property prior to purchasing on the broadband provider's website. Providers may increase charges. The information is provided and maintained by Decision Technologies Limited. **This is indicative only and based on a 2-person household with multiple devices and simultaneous usage. Broadband performance is affected by multiple factors including number of occupants and devices, simultaneous usage, router range etc. For more information speak to your broadband provider.
Map data ©OpenStreetMap contributors.




