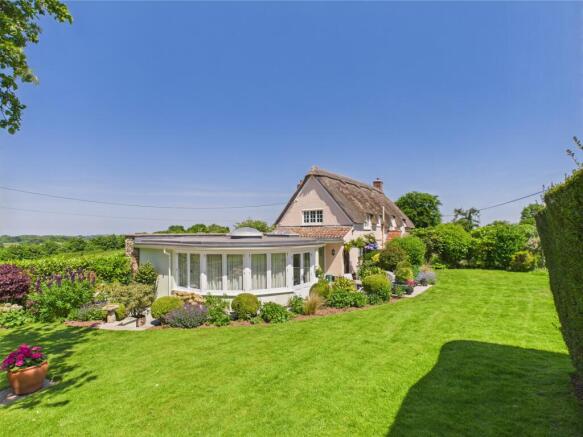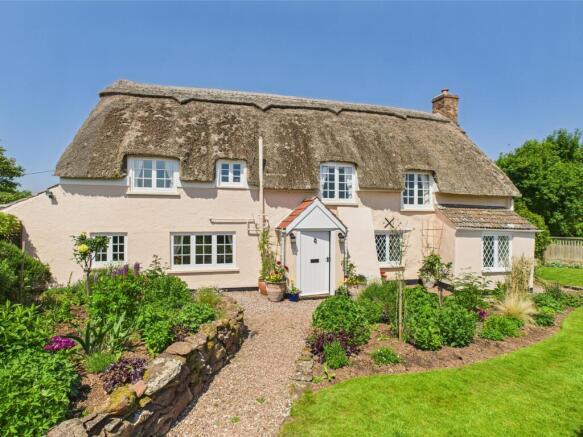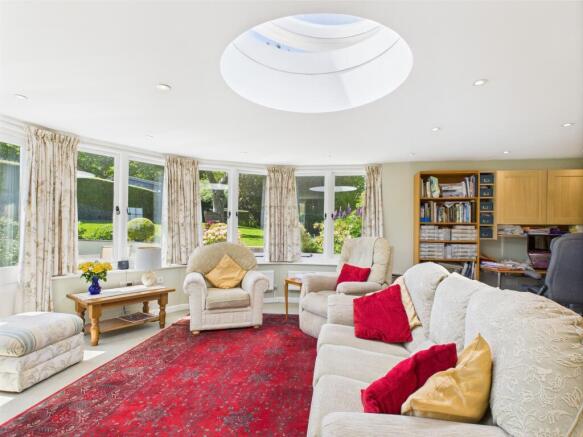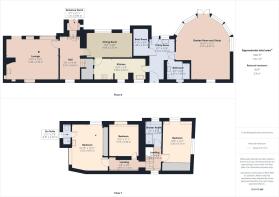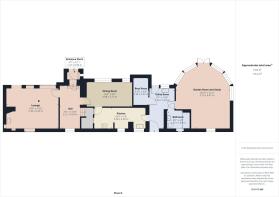Lawyers Hill, Spaxton, Bridgwater

- PROPERTY TYPE
Detached
- BEDROOMS
3
- BATHROOMS
3
- SIZE
Ask agent
- TENUREDescribes how you own a property. There are different types of tenure - freehold, leasehold, and commonhold.Read more about tenure in our glossary page.
Freehold
Key features
- A MOST ATTRACTIVE LISTED GRADE 11 DETACHED THATCHED COTTAGE
- BEUTIFULLY MAINTAINED AND WITH A WEALTH OF CHARACTER
- 3 BEDROOMS
- EN SUITE AND SHOWER ROOM
- SECLUDED POSITION WITH FINE COUNTRYSIDE VIEWS
- RECEPTION HALL
- SITTING ROOM WITH INGLENOOK
- DINING ROOM
- SUPERB MODERN GARDEN ROOM EXTENSION
- KITCHEN, UTILITY ROOM AND BATHROOM
Description
A most impressive, beautifully maintained detached thatched cottage, Listed Grade 11, situated within a pleasant rural location close to the village of Spaxton. It occupies a prominent yet secluded location, approximately 6 miles west of the town centre of Bridgwater where all main town facilities & amenities can be found. Local facilities including primary schooling, village community shop/post office and public house are available within the village. The ‘Quantock Hills’, an area of outstanding natural beauty, are on the doorstep.
The property is believed to date from the C16th with later extensions and including a more recent Garden Room which incorporates a Study area, together with a Utility and Boot Room and a ground floor Bathroom, added in 2011 by the current vendors. Lovingly maintained to an exacting standard, the property is principally of colour washed cob and stone walling beneath a mainly thatched roof which has been recently inspected by a master thatcher. The modern extension, which cleverly blends the modern with the character of the main cottage, is of cavity walling beneath a flat roof with double glazed windows and sky lights maximising natural light.
The property is heated by way of an oil-fired system with radiators to most rooms. A new A+ rated boiler was installed in 2024 with the remainder of a 10 year warranty. There is a Positive Input Ventilation system to the whole property and a Heat Recovery Ventilation Unit which extracts air from certain ground floor rooms and exchanges it for fresh air from the outside then heats it and vents it to the Garden Room. Most of the windows are double glazed units.
The property is complimented by the landscaped gardens, laid out with planted areas, lawn and a productive kitchen garden. In addition, there is ample parking area for several vehicles, a Double Garage with Workshop and Store. The whole, house and gardens, extend to approximately 0.3 of an acre.
Character properties of this type, in particular one so carefully maintained, are rare to the market, therefore the Sole Agents would recommend interested parties view at their earliest opportunity.
ACCOMMODATION
ENTRANCE PORCH Door to:
ENTRANCE HALL Staircase leading to first floor. Radiator.
LOUNGE 18’ x 14’3” (5.49m x 4.35m) Feature inglenook with electric log-effect fire, stone surround and tiled hearth. Exposed beams and uprights, recess for T.V., 2 radiators, rear aspect secondary glazed window and 2 leaded light windows to the garden.
DINING ROOM 16’3” x 9’ (4.98m x 2.75m) Double glazed windows with garden aspect. Radiator.
KITCHEN 18’3” x 7’6” (5.58m x 2.30m) Comprehensively equipped with a range of drawer and cupboard base units and matching wall cupboards. Stainless steel sink unit with cupboards under. Integrated Indesit dishwasher. Rangemaster range style cooker included in the sale price. Tiled flooring. Navien A+ rated oil-fired boiler (installed in 2024 and with remainder of the 10 year warranty). 2 large built-in cupboards. Extractor vent. Door to;
UTILITY ROOM 14’ max x 8’7” max (4.28m x 2.64m) Range of cupboard units including tall storage cupboards and stainless-steel sink unit. Plumbing for a washing machine with Hotpoint washing machine and Beko tumble dryer included. Hotpoint fridge and freezer. Tiled floor. Door to the patio and garden with a door to the rear access. Skylights and door to
BOOT ROOM 9’8” x 4’10” (2.95m x 1.48m) with shelving.
BATHROOM 8’ x 6’ (2.45m x 1.84m) with a modern suite including a panel bath with shower unit over with shower screen. Wash hand basin and low level w.c. Radiator, extractor fan, shaver point.
GARDEN ROOM & STUDY 21’2” x 18’10” (6.47m x 5.75m) Double glazed windows and French doors to the large wrap around patio and with steps to the garden. Opening sky light dome. 5 radiators.
FIRST FLOOR
LANDING Positive air vent, roof access with ladder to part boarded roofspace. Storage cupboards.
BEDROOM 1 15’11” x 10’10” (4.87m x 3.32m) Oak vanity unit with wash hand basin. 2 radiators. Fitted wardrobes. Door to:
EN SUITE SHOWER ROOM Shower cubicle with shower unit and glazed screen. Low level w.c., extractor fan.
BEDROOM 2 14’1” x 10’9” (4.31m x 3.30m) Radiator. Dual aspect windows fitted wardrobes. Radiator.
BEDROOM 3 11’1” x 10’5” (3.39m x 3.19m) Radiator.
SHOWER ROOM Shower cubicle with glazed screen and double headed shower unit. Vanity wash hand basin with cupboard under. Dual fuel radiator/towel rail. Electric shaver point and medicine cabinet.
OUTSIDE The property occupies a plot extending to approximately 0.3 of an acre, more or less. Opening from the road to the concreted PARKING AREA with space for several vehicles and in turn giving access to the DOUBLE GARAGE, of timber construction with double doors and WORKSHOP to the rear. Large STORE building of timber construction.
The gardens are principally to the south and west side of the property, enjoying a large degree of privacy and screened with mature hedging. Beautifully landscaped and including many specimen trees including oak, copper beech and apple, various shrubs, well stocked mixed borders. Paved patio around the Garden Room with steps and retaining wall. Fencing and gate to a well-planned kitchen garden with Greenhouse, raised beds, raspberry beds, apple plum and cherry trees. Further mature trees including chestnut, sycamore and holly.
Viewing By appointment with Charles Dickens Estate Agents, who will be pleased to make the necessary arrangements.
Services Mains electricity and water. Biodigester drainage system installed 2009.
Council Tax Band G. Somerset County Council.
Energy Rating TBC
Broadband & Mobile Information at checker.ofcom.org.uk
- COUNCIL TAXA payment made to your local authority in order to pay for local services like schools, libraries, and refuse collection. The amount you pay depends on the value of the property.Read more about council Tax in our glossary page.
- Ask agent
- PARKINGDetails of how and where vehicles can be parked, and any associated costs.Read more about parking in our glossary page.
- Yes
- GARDENA property has access to an outdoor space, which could be private or shared.
- Yes
- ACCESSIBILITYHow a property has been adapted to meet the needs of vulnerable or disabled individuals.Read more about accessibility in our glossary page.
- Ask agent
Energy performance certificate - ask agent
Lawyers Hill, Spaxton, Bridgwater
Add an important place to see how long it'd take to get there from our property listings.
__mins driving to your place
Get an instant, personalised result:
- Show sellers you’re serious
- Secure viewings faster with agents
- No impact on your credit score



Your mortgage
Notes
Staying secure when looking for property
Ensure you're up to date with our latest advice on how to avoid fraud or scams when looking for property online.
Visit our security centre to find out moreDisclaimer - Property reference 1126. The information displayed about this property comprises a property advertisement. Rightmove.co.uk makes no warranty as to the accuracy or completeness of the advertisement or any linked or associated information, and Rightmove has no control over the content. This property advertisement does not constitute property particulars. The information is provided and maintained by Charles Dickens Estate Agents, Bridgwater. Please contact the selling agent or developer directly to obtain any information which may be available under the terms of The Energy Performance of Buildings (Certificates and Inspections) (England and Wales) Regulations 2007 or the Home Report if in relation to a residential property in Scotland.
*This is the average speed from the provider with the fastest broadband package available at this postcode. The average speed displayed is based on the download speeds of at least 50% of customers at peak time (8pm to 10pm). Fibre/cable services at the postcode are subject to availability and may differ between properties within a postcode. Speeds can be affected by a range of technical and environmental factors. The speed at the property may be lower than that listed above. You can check the estimated speed and confirm availability to a property prior to purchasing on the broadband provider's website. Providers may increase charges. The information is provided and maintained by Decision Technologies Limited. **This is indicative only and based on a 2-person household with multiple devices and simultaneous usage. Broadband performance is affected by multiple factors including number of occupants and devices, simultaneous usage, router range etc. For more information speak to your broadband provider.
Map data ©OpenStreetMap contributors.
