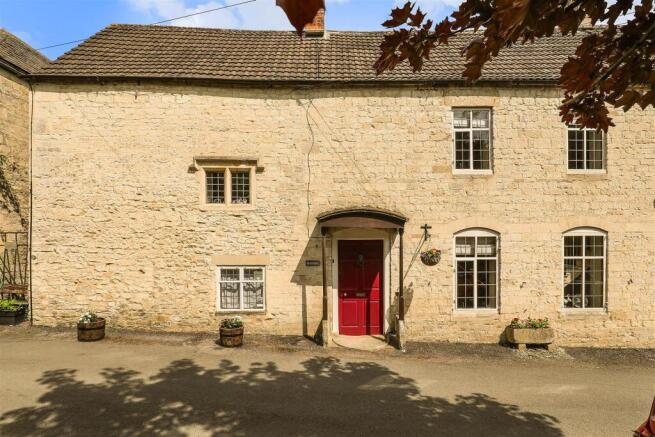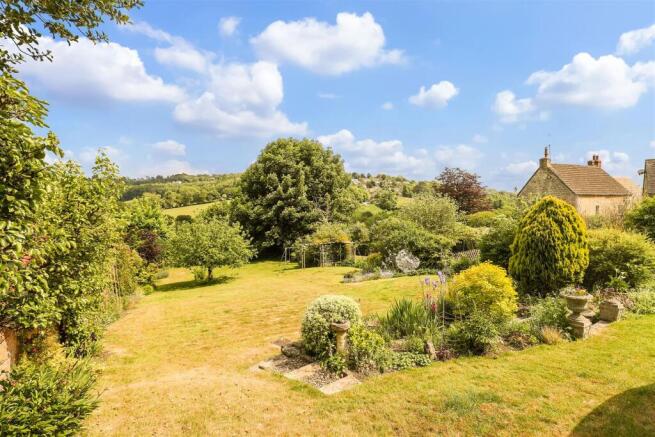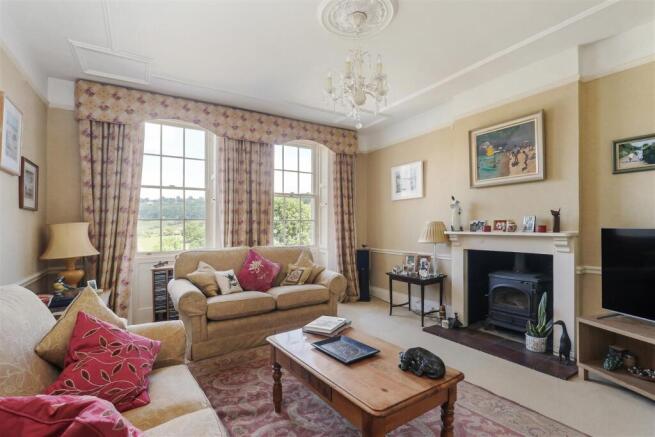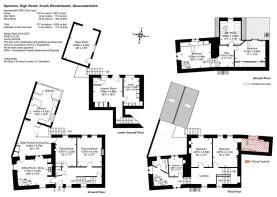High Street, South Woodchester, Stroud

- PROPERTY TYPE
Semi-Detached
- BEDROOMS
5
- BATHROOMS
2
- SIZE
4,058 sq ft
377 sq m
- TENUREDescribes how you own a property. There are different types of tenure - freehold, leasehold, and commonhold.Read more about tenure in our glossary page.
Freehold
Key features
- 5 Bed Family Home
- Period Features
- Grade II Listed
- Magnificent Views
- Large Garden of just under 1/3 Acre
- Off-Street Parking for Two Cars
- Home Office
- Statement Elm Staircase
- Studio Space
- Contemporary Glass & Steel Kitchen/Living Extension
Description
The Interior - Spinners is a superbly proportioned and extensive family home located in the heart of the sought-after village of Woodchester. The spacious home combines various historical eras with the oldest section of the house dating back to 1605, harmoniously blended with later Georgian additions and a more recent 21st century contemporary kitchen extension.
A handsome entrance with a pretty arched canopy opens to a spacious reception hall with original flagstone floor, setting the tone to the remainder of the property which is steeped in historic interest, whilst still a welcoming and cosy home. The three principal receptions lead off the hallway, comprising an impressive drawing room, a sitting room/snug and a dining room, along with a useful cloakroom and WC. The drawing room with its wonderfully high ceilings and large sash windows that frame the magnificent views of the garden and panorama, is a fabulous room for more formal hosting, whilst still cosy enough for everyday living. An original fireplace with wood burning stove gives a warming focal point to the room, ideal for the colder months. The dining room has ample space for a large table, perfect for family gatherings and supper parties and a semi-circular arch over the doorway, creates a lovely feature, together with elm floorboards and original shutters. The snug is located in the older section of the house with lower ceilings typical of the era, along with stunning aged beams, a woodburning stove and stone mullion windows.
The kitchen is set to the rear of the house and was added by the vendor in 2010. A fabulous 'statement' construction of oak frame, steel and glass, this section of the house is clearly the heart of the home and offers a wonderful light-filled kitchen, along with a glass covered living area. The glass ceiling affords a clear view of the historic mullion windows above, creating a lovely juxtaposition of old and new. The kitchen is fitted with contemporary units creating clean lines and ample discreet storage space. A balcony leads off the kitchen providing a wonderful spot for breakfast or a morning coffee.
A beautiful wide elm staircase leads to the upper floors with three first floor bedrooms and a further two bedrooms on the upper floor. The principal bedroom is located on the first floor with a large en-suite bathroom and fabulous views overlooking the garden and the valley beyond. A family shower room is also located on the first floor. All of the bedrooms have been carefully thought out to provide comfort alongside ample storage space and the first floor bedrooms benefit from original features including fireplaces, shutters and deep window seats. A home office, store room and two further double bedrooms are located on the upper floor.
A large laundry room, art studio and spacious store room are located at the lower level, all of which could easily be used for alternative purposes such as a gym or games room. A row of historic wooden cupboards line the wall of the laundry room, thought to have once been either meat or wine stores.
The Garden & Grounds - The enclosed garden extends to just under one third of an acre. Set to the rear of the house with a magnificent red brick wall enclosing one side, the garden is well-stocked with mature plants and flowers, along with an array of fruit trees, including a pair of historic espalier pear trees. A kitchen and fruit garden are located at the bottom of the garden, giving the opportunity to live the self-sufficient 'good life. A raised semi-circular gravel patio is ideal for alfresco entertaining and the perfect spot to relax and soak up the view across the garden and valley.
Two off-road parking spaces are located directly opposite the house with the opportunity to enlarge the space if required.
Brochures
High Street, South Woodchester, Stroud- COUNCIL TAXA payment made to your local authority in order to pay for local services like schools, libraries, and refuse collection. The amount you pay depends on the value of the property.Read more about council Tax in our glossary page.
- Band: G
- PARKINGDetails of how and where vehicles can be parked, and any associated costs.Read more about parking in our glossary page.
- Off street
- GARDENA property has access to an outdoor space, which could be private or shared.
- Yes
- ACCESSIBILITYHow a property has been adapted to meet the needs of vulnerable or disabled individuals.Read more about accessibility in our glossary page.
- Ask agent
High Street, South Woodchester, Stroud
Add an important place to see how long it'd take to get there from our property listings.
__mins driving to your place
Get an instant, personalised result:
- Show sellers you’re serious
- Secure viewings faster with agents
- No impact on your credit score
Your mortgage
Notes
Staying secure when looking for property
Ensure you're up to date with our latest advice on how to avoid fraud or scams when looking for property online.
Visit our security centre to find out moreDisclaimer - Property reference 33900680. The information displayed about this property comprises a property advertisement. Rightmove.co.uk makes no warranty as to the accuracy or completeness of the advertisement or any linked or associated information, and Rightmove has no control over the content. This property advertisement does not constitute property particulars. The information is provided and maintained by Murrays Estate Agents, Stroud. Please contact the selling agent or developer directly to obtain any information which may be available under the terms of The Energy Performance of Buildings (Certificates and Inspections) (England and Wales) Regulations 2007 or the Home Report if in relation to a residential property in Scotland.
*This is the average speed from the provider with the fastest broadband package available at this postcode. The average speed displayed is based on the download speeds of at least 50% of customers at peak time (8pm to 10pm). Fibre/cable services at the postcode are subject to availability and may differ between properties within a postcode. Speeds can be affected by a range of technical and environmental factors. The speed at the property may be lower than that listed above. You can check the estimated speed and confirm availability to a property prior to purchasing on the broadband provider's website. Providers may increase charges. The information is provided and maintained by Decision Technologies Limited. **This is indicative only and based on a 2-person household with multiple devices and simultaneous usage. Broadband performance is affected by multiple factors including number of occupants and devices, simultaneous usage, router range etc. For more information speak to your broadband provider.
Map data ©OpenStreetMap contributors.




