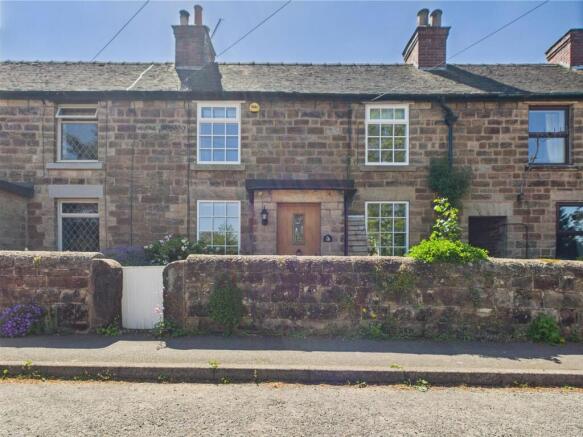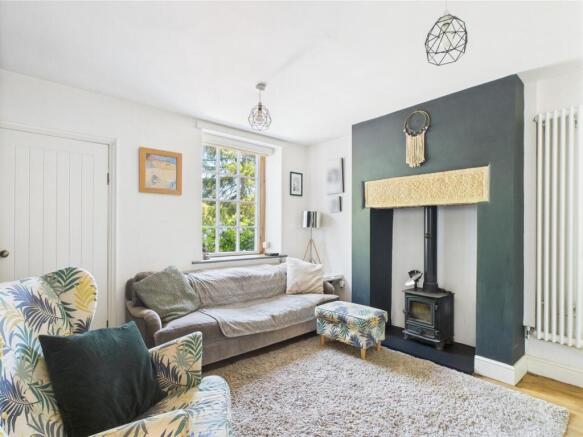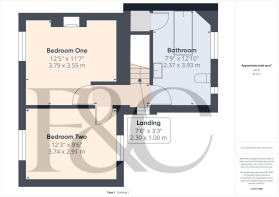
Bank Buildings, Milford, Belper, Derbyshire

- PROPERTY TYPE
Cottage
- BEDROOMS
2
- BATHROOMS
1
- SIZE
1,060 sq ft
98 sq m
- TENUREDescribes how you own a property. There are different types of tenure - freehold, leasehold, and commonhold.Read more about tenure in our glossary page.
Freehold
Key features
- Beautiful Stone Double Fronted Cottage of Style & Character
- Fine Views Across the Derwent Valley & Beyond
- Gas Central Heating & Triple Glazing
- Lounge with Multi-Burner Stove
- Fitted Kitchen/Diner with Built-In Appliances
- Fitted Utitly Room & Useful Pantry/Understairs Storage
- Two Double Bedrooms & Spacious Period Style Bathroom
- Large Rear Garden with Feature Garden Room/Studio & Summerhouse
- Front Garden & Separate Additional Front Garden
- On Street Car Parking - Ideal For Keen Gardeners
Description
As you enter, you are welcomed into a charming lounge with multi burner stove that exudes warmth and charm, perfect for relaxing or entertaining guests. The fitted kitchen/diner is a standout feature, equipped with built-in appliances that cater to all your culinary needs. Adjacent to the kitchen, a convenient utility room adds to the practicality of this lovely home.
One of the highlights of this property is the large rear garden, which provides a serene outdoor space for gardening, play, or simply enjoying the fresh air. The garden also boasts a feature garden room or studio, offering a versatile space that could serve as a home office, art studio, or a peaceful retreat.
The cottage is set against the backdrop of fine views across the Derwent Valley, allowing you to appreciate the natural beauty of the surrounding area.
The Location - The historic village of Milford has an excellent range of amenities available locally. The City of Derby is approximately seven miles to the South providing a superb range of facilities including leisure centres, schools at all levels and the Derbion shopping centre. The market town of Belper is approximately two miles away and offers a broad range of facilities including a supermarket and a range of quality delis and restaurants. Milford is also noted for its village inns, reputable primary school and is also one mile away from the village of Duffield, again offering a good range of amenities including a railway station.
This superb location offers fast access to the A6 and A38 leading to the M1 motorway and is also in the Derbyshire countryside with the River Derwent providing some delightful country walks.
Accommodation -
Ground Floor -
Entrance Porch - 1.21 x 0.88 (3'11" x 2'10") - With composite entrance door, tile flooring and door giving access to charming lounge.
Charming Lounge - 3.76 x 3.57 (12'4" x 11'8") - With chimney breast incorporating a multi-fuel burner with raised slate hearth, wood flooring, deep skirting boards and architraves, high ceiling, column style radiator, pleasant views to front, open square archway leading to kitchen/diner and triple glazed window with deep wood sill.
Kitchen/Diner - 3.72 x 2.94 (12'2" x 9'7") - With single inset sink with chrome mixer tap, wall and base fitted units with solid wood worktops, built-in four ring gas hob with concealed extractor hood, built-in electric fan assisted oven, integrated slimline dishwasher, integrated fridge, tile flooring with electric underfloor heating, bespoke fitted shelving, spotlights to ceiling, high ceiling, triple glazed window with deep wood sill to front, pleasant open views, triple glazed window to rear and French doors giving access to private garden.
Utility Room - 3.90 x 1.82 (12'9" x 5'11") - With Belfast style sink and fitted base cupboards underneath, solid wood worktop, matching wood effect flooring, inset doormat, half glazed door giving access to garden, window, spotlights to ceiling, radiator, plumbing for automatic washing machine, space for tumble dryer and space for fridge/freezer.
Pantry/Storage With Fitted Shelving - 2.71 x 0.90 (8'10" x 2'11") - With wood effect flooring, double glazed window and open square archway leading to utility room.
First Floor Landing - 2.30 x 1.00 (7'6" x 3'3") - With double glazed window.
Double Bedroom One - 3.79 x 3.55 (12'5" x 11'7") - With chimney breast with charming cast iron display period style fireplace, deep skirting boards and architraves, high ceiling, column style radiator, open views, access to roof space, triple glazed window to front with deep wood sill and internal latch door.
Double Bedroom Two - 3.74 x 2.91 (12'3" x 9'6") - With deep skirting boards and architraves, high ceiling, column style radiator, pleasant open views to the front and rear, triple glazed window with deep wood sill to front, triple glazed window to rear with deep wood sill and internal latch door.
Spacious Bathroom - 3.93 x 2.37 (12'10" x 7'9") - With roll edge top bath with claw feet with shower over, WC, wash basin, panelling to walls, charming cast iron period style display fireplace, deep skirting boards and architraves, high ceiling, column style radiator, additional towel heated rail, character glass cubed window, side double glazed Velux window, triple glazed window to rear with lovely views over the garden and beyond, built-in storage cupboard with shelving and internal latch door.
Roof Space - Accessed via a loft ladder, insulated and boards for storage.
Front Garden - The property is set back from the pavement edge behind a natural stone wall with hand gate giving access to a gravelled garden.
Rear Garden - Being of a major asset and sale to this particular property is it's wonderful, large rear garden backing onto open fields and countryside with magnificent views across the Derwent Valley and beyond. Immediately from the kitchen diner, accessed through the French doors, is a useful, covered storage area for wheelie bins with stone steps leading to a raised patio complemented by a varied selection of shrubs, plants and featured garden room. Towards the top of the garden is a lawn/wild meadow garden leading to a raised patio with summerhouse enjoying those fine views. Outside lights, power and cold water tap.
Garden Room/Studio - 5.10 x 4.25 (16'8" x 13'11") - A wonderful area, insulated, power, lighting, feature wallpaper wall, sealed unit double glazed window and sealed unit double glazed double opening doors.
Garden Store - 1.51 x 1.40 (4'11" x 4'7") - Incorporating into the garden room/studio is a beautiful garden store area with light.
Summerhouse - 2.06 x 2.12 (6'9" x 6'11") - With windows and double opening doors.
Separate Garden To Front - Immediately in front of the property is a separate garden accessed by a hand gate with stone steps leading to a tiered garden with shed and gives direct access onto the river Derwent.
Council Tax Band B -
Brochures
Bank Buildings, Milford, Belper, Derbyshire Brochure- COUNCIL TAXA payment made to your local authority in order to pay for local services like schools, libraries, and refuse collection. The amount you pay depends on the value of the property.Read more about council Tax in our glossary page.
- Band: B
- PARKINGDetails of how and where vehicles can be parked, and any associated costs.Read more about parking in our glossary page.
- Yes
- GARDENA property has access to an outdoor space, which could be private or shared.
- Yes
- ACCESSIBILITYHow a property has been adapted to meet the needs of vulnerable or disabled individuals.Read more about accessibility in our glossary page.
- Ask agent
Bank Buildings, Milford, Belper, Derbyshire
Add an important place to see how long it'd take to get there from our property listings.
__mins driving to your place
Get an instant, personalised result:
- Show sellers you’re serious
- Secure viewings faster with agents
- No impact on your credit score



Your mortgage
Notes
Staying secure when looking for property
Ensure you're up to date with our latest advice on how to avoid fraud or scams when looking for property online.
Visit our security centre to find out moreDisclaimer - Property reference 33900691. The information displayed about this property comprises a property advertisement. Rightmove.co.uk makes no warranty as to the accuracy or completeness of the advertisement or any linked or associated information, and Rightmove has no control over the content. This property advertisement does not constitute property particulars. The information is provided and maintained by Fletcher & Company, Duffield. Please contact the selling agent or developer directly to obtain any information which may be available under the terms of The Energy Performance of Buildings (Certificates and Inspections) (England and Wales) Regulations 2007 or the Home Report if in relation to a residential property in Scotland.
*This is the average speed from the provider with the fastest broadband package available at this postcode. The average speed displayed is based on the download speeds of at least 50% of customers at peak time (8pm to 10pm). Fibre/cable services at the postcode are subject to availability and may differ between properties within a postcode. Speeds can be affected by a range of technical and environmental factors. The speed at the property may be lower than that listed above. You can check the estimated speed and confirm availability to a property prior to purchasing on the broadband provider's website. Providers may increase charges. The information is provided and maintained by Decision Technologies Limited. **This is indicative only and based on a 2-person household with multiple devices and simultaneous usage. Broadband performance is affected by multiple factors including number of occupants and devices, simultaneous usage, router range etc. For more information speak to your broadband provider.
Map data ©OpenStreetMap contributors.






