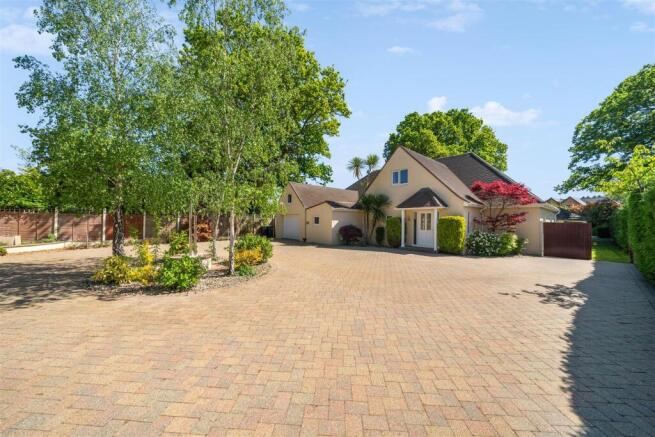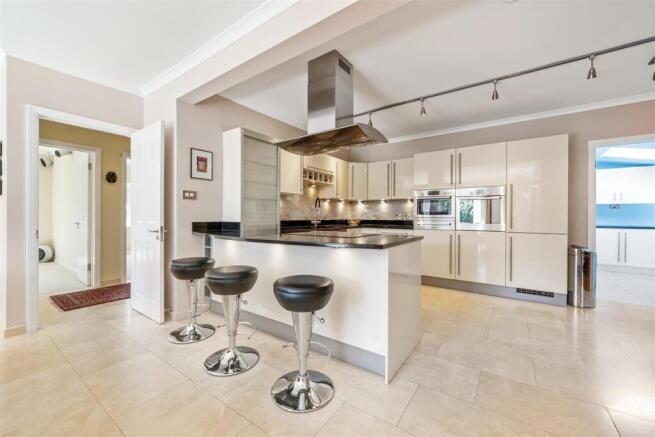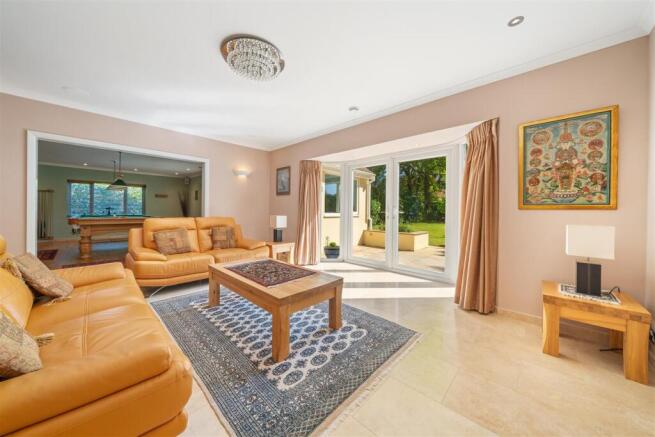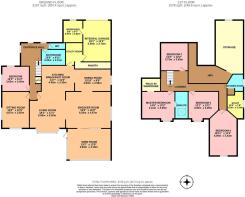
Crescent Walk, West Parley, Ferndown

- PROPERTY TYPE
Detached
- BEDROOMS
6
- BATHROOMS
3
- SIZE
Ask agent
- TENUREDescribes how you own a property. There are different types of tenure - freehold, leasehold, and commonhold.Read more about tenure in our glossary page.
Freehold
Key features
- EXCEPTIONAL 6 BEDROOM FAMILY RESIDENCE
- NESTLED WITHIN 0.37 OF AN ACRE
- OFFERING PRIVACY & SECLUSION
- HIGH SPECIFICATION
- LONG PRIVATE DRIVEWAY
- GENEROUS OFF ROAD PARKING
- BEAUTIFULLY LANDSCAPED PRIVATE GARDEN
- JACUZZI & EXPANSIVE PATIO
- INDOOR SWIMMING POOL
- UNDERFLOOR HEATING THROUGHOUT DOWNSTAIRS
Description
Offering approximately 3,700 sq. ft. of extensively refurbished and thoughtfully extended accommodation, this exceptional family home delivers generous, high-specification living in a truly private and secluded setting. Designed to make the most of its idyllic surroundings, all principal rooms enjoy delightful views over the large, south-facing rear garden. Every detail has been carefully considered for comfort and efficiency, including insulated underfloor heating throughout the ground floor—extending even to the garage—and a high-efficiency heat recovery ventilation system. Typical monthly gas and electricity usage, including pool and Jacuzzi heating, is around £280.
The ground floor opens into a generously proportioned reception hall laid with elegant Travertine tiles, with access to a walk-in understairs cupboard, cloakroom, and a media recess. This flooring continues into the impressive social areas, which include a spacious living room with French doors to the garden, a stylish snooker room, and a dining room ideal for entertaining.
At the heart of the home is the sleek German Nolte kitchen, featuring South African granite worktops and upstands, alongside premium appliances including a Bosch oven, combi Quantum oven, warming drawer, induction hob with extractor, integrated dishwasher, and fridge/freezer. The adjoining dining area, with mellow wood flooring, easily accommodates a large table and chairs, creating an ideal space for gatherings and entertaining.
For year-round relaxation, the beautifully appointed pool room houses a raised, heated indoor endless swimming pool, set within Travertine surrounds and opening directly onto the garden's patio area.
Additional ground-floor highlights include a dual-aspect sitting room equipped with an integrated 5.1 surround sound system, a guest bedroom, and a family bathroom featuring a white suite complemented by grey oak panelling.
Upstairs, the spacious landing provides access to four further double bedrooms. The principal suite boasts a luxurious ensuite shower room and a walk-in wardrobe. There is also a separate shower room with toilet, and a well-sized study—ideal for working from home.
Outside, the garden is a true sanctuary. Secluded and tranquil, it enjoys a sunny southerly aspect and is enclosed by mature planting and high hedging. A large paved patio—complete with Jacuzzi under a charming thatched roof—offers a perfect space for outdoor living. Lawns are neatly maintained, and a pathway leads to a second patio and a children’s play area at the rear of the garden.
To the front, the long private driveway leads to a circular paved parking area with a central flower bed and water feature, offering a grand and welcoming arrival. The insulated garage features a remote-controlled door, underfloor heating, lighting, power, and direct access to a workshop and laundry room.
This is a rare opportunity to acquire a truly secluded, high-specification home that balances luxury, space, and privacy—an exceptional lifestyle retreat.
Additional Information
Energy Performance Rating: C
Council Tax Band: F
Tenure: Freehold
Flood Risk: Low but refer to gov.uk, check long term flood risk
Flooded in the last 5 years: No
Conservation area: No
Listed building: No
Tree Preservation Order: Yes
Parking: Private driveway and garage
Rights and Easements: Unhindered right to access driveway from the street
Utilities: Mains electricity, mains gas, mains water
Drainage: Mains sewerage
Broadband: Refer to Ofcom website
Mobile Signal: Refer to Ofcom website
Brochures
Crescent Walk Brochure.pdfBrochure- COUNCIL TAXA payment made to your local authority in order to pay for local services like schools, libraries, and refuse collection. The amount you pay depends on the value of the property.Read more about council Tax in our glossary page.
- Band: F
- PARKINGDetails of how and where vehicles can be parked, and any associated costs.Read more about parking in our glossary page.
- Garage,Driveway
- GARDENA property has access to an outdoor space, which could be private or shared.
- Yes
- ACCESSIBILITYHow a property has been adapted to meet the needs of vulnerable or disabled individuals.Read more about accessibility in our glossary page.
- Lateral living
Crescent Walk, West Parley, Ferndown
Add an important place to see how long it'd take to get there from our property listings.
__mins driving to your place
Get an instant, personalised result:
- Show sellers you’re serious
- Secure viewings faster with agents
- No impact on your credit score
Your mortgage
Notes
Staying secure when looking for property
Ensure you're up to date with our latest advice on how to avoid fraud or scams when looking for property online.
Visit our security centre to find out moreDisclaimer - Property reference 33900695. The information displayed about this property comprises a property advertisement. Rightmove.co.uk makes no warranty as to the accuracy or completeness of the advertisement or any linked or associated information, and Rightmove has no control over the content. This property advertisement does not constitute property particulars. The information is provided and maintained by Edwards, Ferndown. Please contact the selling agent or developer directly to obtain any information which may be available under the terms of The Energy Performance of Buildings (Certificates and Inspections) (England and Wales) Regulations 2007 or the Home Report if in relation to a residential property in Scotland.
*This is the average speed from the provider with the fastest broadband package available at this postcode. The average speed displayed is based on the download speeds of at least 50% of customers at peak time (8pm to 10pm). Fibre/cable services at the postcode are subject to availability and may differ between properties within a postcode. Speeds can be affected by a range of technical and environmental factors. The speed at the property may be lower than that listed above. You can check the estimated speed and confirm availability to a property prior to purchasing on the broadband provider's website. Providers may increase charges. The information is provided and maintained by Decision Technologies Limited. **This is indicative only and based on a 2-person household with multiple devices and simultaneous usage. Broadband performance is affected by multiple factors including number of occupants and devices, simultaneous usage, router range etc. For more information speak to your broadband provider.
Map data ©OpenStreetMap contributors.






