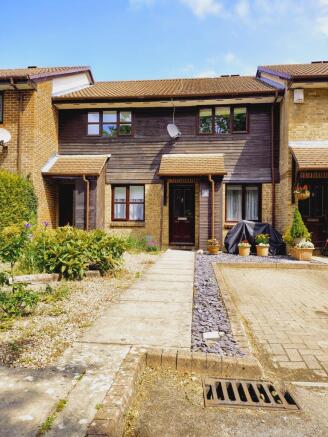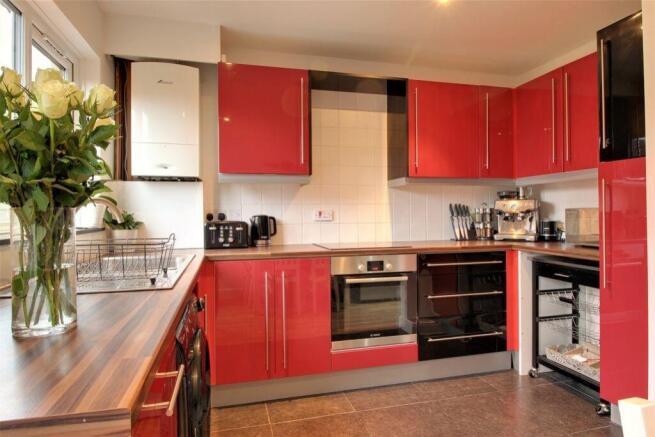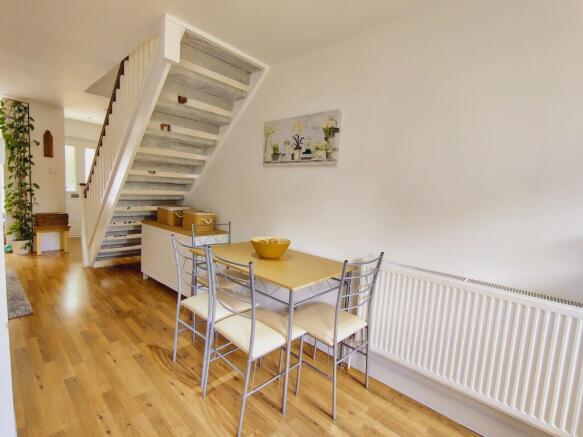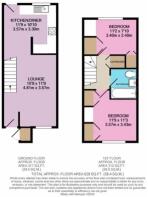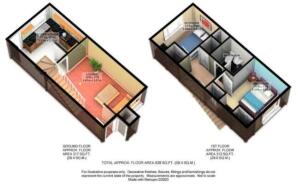Fordwells Drive, Bracknell, RG12 9YL

- PROPERTY TYPE
Terraced
- BEDROOMS
2
- BATHROOMS
1
- SIZE
Ask agent
- TENUREDescribes how you own a property. There are different types of tenure - freehold, leasehold, and commonhold.Read more about tenure in our glossary page.
Freehold
Key features
- Book Your Viewing Slot NOW!!
- • Perfect Starter Home for First Time Buyers
- • Sought After Quiet Location in The Warren
- • Good Sized Secure Rear Garden
- • Short Walk to Mainline Railway Station for Easy Access to Central London
- • Two Allocated Parking Spaces shown on Deeds
- • Easy Access to M3 and M4
- • Easy Access to London Heathrow Airport
- • Just Half a Mile to Tesco Superstore
- • Downlighters Installed in Every Room
Description
Full description
Tenure: Freehold
If you're looking for a new home, especially if you are First Time Buyers, but don't want to spend your first month redecorating and updating then look no further. As new owners, you can simply move in, crack open the Champagne and relax.
The living room is tastefully decorated in muted colours with wooden laminate flooring and it provides the ideal place to relax but it's also a great space to entertain as it sits adjacent to the kitchen diner so you can chat to your guests while attempting your latest Jamie Oliver creation.
The stylish kitchen has been fitted with high gloss units complemented by wooden laminate worktops and black ceramic floor tiles and your culinary exploits will be made so much easier with the help of the integrated Bosch oven and a ceramic hob. There's space for a table and chairs and cleaning up afterwards will be a pleasure thanks to the integrated dishwasher or, if you want to wash up the traditional way you get to look out on the lovely garden which features a large lawn with a terrace joined to the house which is perfect for the family barbecue.
Moving upstairs you find the answer to the perennial problem of where to put the vacuum cleaner thanks to a useful cupboard on the landing. Next to this is the bathroom with a modern white suite including a mixer shower over the bath
The tastefully decorated bedrooms sit either side of the bathroom and both have enough built in wardrobes and drawer units to satisfy the most demanding clothes hoarder.
To the front of the property are your two allocated parking spaces as well as a neat garden plus there's a really useful storage cupboard for the dirty wellies after you've trudged through nearby Swinley Forest.
With excellent commuter links to the M3, M4, Central London and Heathrow Airport on the doorstep, Martins Heron station and Tesco just a 10 minute walk away plus easy access to the recently regenerated town centre this property won't be around for long so call us now to arrange a viewing.
This property includes:
• Lounge
4.8m x 3.6m (17.2 sqm) - 15' 8" x 11' 9" (185 sqft)
Pale oak laminate flooring, muted wall colours, front aspect window, two radiators, stairs to first floor, access to kitchen diner
• Kitchen Diner
3.6m x 3.3m (11.8 sqm) - 11' 9" x 10' 9" (127 sqft)
Range of gloss base and wall units with wooden laminate worktops, Bosch integrated electric oven, ceramic hob, integrated dishwasher, dark grey stone floor tiles, space for table and chairs, plumbing for washing machine, Worcester Bosch combi boiler, rear aspect window, door to back garden.
• Bedroom 1
3.6m x 3.4m (12.2 sqm) - 11' 9" x 11' 1" (131 sqft)
Pale grey carpet, muted wall colours, built in wardrobes and drawers, front aspect window, radiator
• Bedroom 2
3.4m x 2.4m (8.1 sqm) - 11' 1" x 7' 10" (87 sqft)
Pale grey carpet, muted wall colours, built in wardrobes and drawers, rear aspect window, radiator
• Bathroom
White suite consisting of bath with shower mixer and glass screen, hand basin and WC, tiled walls, vinyl flooring
• Landing
Pale grey carpet, deep full height storage cupboard, access to attic with built in ladder and power. The attic had new insulation fitted in December 2019.
Please note, all dimensions are approximate / maximums and should not be relied upon for the purposes of floor coverings.
Additional Information:
• Council Tax: Band C
• End of Terrace position
• Gas Central Heating
• Mains supply electricity and water/waste
• Full Fibre Broadband available
• Good mobile phone coverage
• There are no flood warnings or alerts in this area.
• No notices received re Planning Applications in the area
• Accessibility – One step from path into house
• Brick cavity construction with tiled roof
• Please ask Agent if you have any further questions
- COUNCIL TAXA payment made to your local authority in order to pay for local services like schools, libraries, and refuse collection. The amount you pay depends on the value of the property.Read more about council Tax in our glossary page.
- Band: C
- PARKINGDetails of how and where vehicles can be parked, and any associated costs.Read more about parking in our glossary page.
- Yes
- GARDENA property has access to an outdoor space, which could be private or shared.
- Yes
- ACCESSIBILITYHow a property has been adapted to meet the needs of vulnerable or disabled individuals.Read more about accessibility in our glossary page.
- Ask agent
Fordwells Drive, Bracknell, RG12 9YL
Add an important place to see how long it'd take to get there from our property listings.
__mins driving to your place
Get an instant, personalised result:
- Show sellers you’re serious
- Secure viewings faster with agents
- No impact on your credit score
Your mortgage
Notes
Staying secure when looking for property
Ensure you're up to date with our latest advice on how to avoid fraud or scams when looking for property online.
Visit our security centre to find out moreDisclaimer - Property reference 10620134. The information displayed about this property comprises a property advertisement. Rightmove.co.uk makes no warranty as to the accuracy or completeness of the advertisement or any linked or associated information, and Rightmove has no control over the content. This property advertisement does not constitute property particulars. The information is provided and maintained by EweMove, Covering South East England. Please contact the selling agent or developer directly to obtain any information which may be available under the terms of The Energy Performance of Buildings (Certificates and Inspections) (England and Wales) Regulations 2007 or the Home Report if in relation to a residential property in Scotland.
*This is the average speed from the provider with the fastest broadband package available at this postcode. The average speed displayed is based on the download speeds of at least 50% of customers at peak time (8pm to 10pm). Fibre/cable services at the postcode are subject to availability and may differ between properties within a postcode. Speeds can be affected by a range of technical and environmental factors. The speed at the property may be lower than that listed above. You can check the estimated speed and confirm availability to a property prior to purchasing on the broadband provider's website. Providers may increase charges. The information is provided and maintained by Decision Technologies Limited. **This is indicative only and based on a 2-person household with multiple devices and simultaneous usage. Broadband performance is affected by multiple factors including number of occupants and devices, simultaneous usage, router range etc. For more information speak to your broadband provider.
Map data ©OpenStreetMap contributors.
