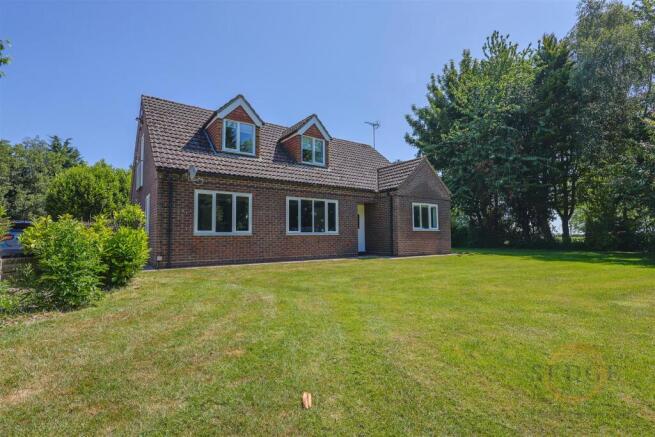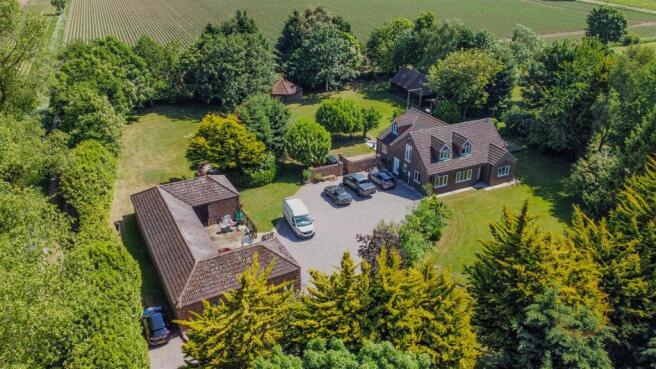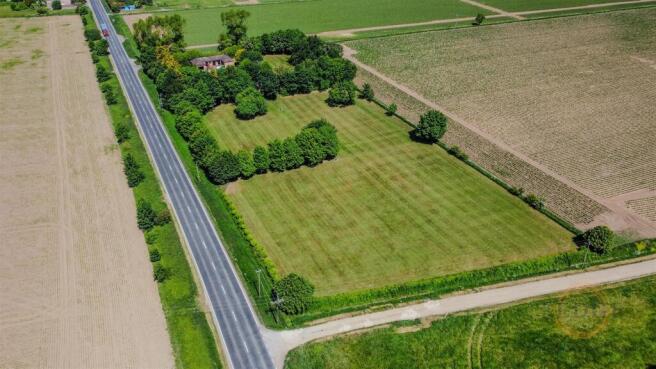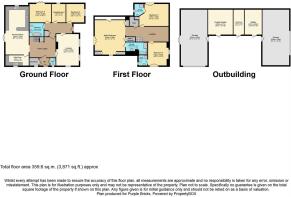
Washway Road, Moulton Seas End, Spalding

- PROPERTY TYPE
Chalet
- BEDROOMS
6
- BATHROOMS
4
- SIZE
Ask agent
- TENUREDescribes how you own a property. There are different types of tenure - freehold, leasehold, and commonhold.Read more about tenure in our glossary page.
Freehold
Key features
- Spacious detached six-bedroom family home
- Approx. 4 acres of land with paddocks
- Large barn with two stables, tack room & two garages
- Modern open-plan kitchen/diner with underfloor heating
- Master suite with walk-in wardrobe & Juliet balcony
- Three bedrooms with private en-suite bathrooms upstairs
- Ground-floor bedroom with French doors to deck/pool area
- Multiple reception rooms including a lounge with fireplace
- Electric gated entrance & ample off-road parking
- Just 6 miles from Spalding with great local amenities
Description
Welcome to this magnificent detached six-bedroom residence set near the picturesque village of Moulton Seas End—just 6 miles from the bustling market town of Spalding, with all its shopping, dining, and leisure amenities. Perfectly blending spacious, versatile living with breathtaking open countryside views, this property offers a rare chance to own a superb family home with approx. 4 acres (STS) of prime land—ideal for horse lovers and outdoor enthusiasts alike!
Step inside and discover a thoughtfully designed layout featuring a welcoming entrance, boot room, cloakroom, and a warm, inviting lounge with a feature fireplace. The heart of the home is an impressive modern kitchen/dining space boasting underfloor heating, integrated appliances, and French doors opening seamlessly onto the garden—perfect for entertaining or relaxing with loved ones.
Key Features - Key Features & Highlights
Spacious Six-Bedroom Detached Home with flexible living space and six bathrooms (three en-suites)
Prime Equestrian Property with approx. 4 acres (STS) including paddocks and extensive outbuildings
Large Barn Complex featuring two stables (one double), a tack room, two garages, plus a separate wooden barn
Modern, Open-Plan Kitchen/Dining Area with underfloor heating, integrated appliances, breakfast bar, and French doors opening to the garden
Master Suite with Walk-in Wardrobe, Juliet Balcony, and Luxury En-suite including freestanding bath and step-in shower
Two Additional First-Floor Bedrooms, all with private en-suite bathrooms and Juliet balconies
Ground Floor Bedroom with French Doors leading to decked area and potential pool space
Generous Utility Room and Downstairs Cloakroom for convenience and storage
Multiple Reception Rooms including a large lounge with feature fireplace
Ample Off-Road Parking behind electric gates with a long gravel driveway
Beautiful, Private Gardens & Grounds perfect for outdoor living, entertaining, and equestrian use
Convenient Location just 6 miles from Spalding with excellent local amenities, schools, and transport links
Room Descriptions - Entrance
Step inside to a warm and welcoming entrance with rustic terracotta tiled flooring and a handy radiator to keep you cosy. The space is bright and inviting, leading you straight into the heart of the home.
Boot Room
Perfect for muddy boots and coats, this practical room features terracotta tiles and built-in shelving, with the boiler discreetly tucked away for convenience.
Downstairs Cloakroom
A neat and functional space with terracotta flooring, a modern WC, hand basin, and an obscured double-glazed window that fills the room with natural light.
Lobby (4.13m x 4.13m)
A spacious lobby with terracotta tiles and ceiling lights sets the tone for this stylish home. Includes a telephone connection point and stairs leading upstairs.
Lounge (3.88m x 6.79m)
Relax in the generously sized lounge, featuring cosy carpet underfoot, three large double-glazed windows flooding the room with light, a charming feature fireplace ready for an electric fire, and multiple light fittings to create the perfect ambiance. Ideal for unwinding or entertaining.
Kitchen/Dining Room (8.25m x 3.97m)
This stunning, modern kitchen/diner is a showstopper! Heated tiled floors keep your feet warm, while sleek wall and base units with a breakfast bar offer plenty of prep space. Enjoy a range cooker with extractor hood, integrated dishwasher, space for appliances, and an American fridge freezer. French doors open onto the garden — perfect for summer dining or watching the kids play.
Utility Room (3.99m x 1.78m)
Tiled flooring and fitted units provide a smart, functional space for laundry and storage. Underfloor heating keeps it comfortable, with a double-glazed window bringing in natural light.
Bathroom (2.42m x 2.20m)
Relax in the fully tiled bathroom, complete with a bathtub and over-bath shower, sleek hand basin, WC, heated towel rail, and bright LED lighting.
Bedroom Four (3.09m x 3.73m)
A versatile bedroom carpeted for comfort, featuring radiator heating and French doors leading out to a decked area — ideal for a pool or outdoor seating.
Bedroom Six / Study (3.07m x 2.35m)
Perfect as a sixth bedroom or home office, this carpeted room includes a radiator, ceiling light, telephone point, and a double-glazed window overlooking the garden.
First Floor Landing
Carpeted for comfort, this bright landing has useful storage, radiator heating, air conditioning controls, and loft access—plus a window to enjoy the peaceful views.
Bedroom Five (3.07m x 3.08m)
Cozy and bright, this bedroom features carpet flooring, radiator, ceiling light, TV and USB points, and a double-glazed window overlooking the side of the property.
Master Bedroom (5.20m x 6.48m)
An impressive master suite with spacious carpeted floors, radiator heating, and built-in storage including a walk-in wardrobe. Enjoy natural light streaming through two Velux windows and a side window, plus a Juliet balcony perfect for morning coffee or stargazing.
Master En-suite (3.40m x 2.30m)
Luxurious and modern, featuring waterproof wood-effect flooring, a freestanding bathtub, a step-in shower, hand basin, WC, heated towel rail, sensor spotlights, and a Velux window.
Bedroom Two (4.56m x 4.06m)
A generous bedroom with carpet, radiator, ceiling light, and a Juliet balcony overlooking the side gardens — a peaceful retreat.
En-suite (1.70m x 1.49m)
Stylish and functional with tiled flooring and walls, a step-in shower, hand basin, WC, heated towel rail, sensor spotlights, and a Velux window.
Bedroom Three (4.92m x 3.55m)
Bright and spacious, featuring carpet, radiator, ceiling light, a double-glazed window to the front, and a Juliet balcony — a lovely spot to enjoy fresh air and views.
En-suite (1.76m x 1.42m)
Modern and practical with tiled flooring and walls, step-in shower, hand basin, WC, heated towel rail, sensor spotlights, and a Velux window.
Outside - Outside
Front
Electric gated access leads to a gravel driveway running alongside the house, providing ample off-road parking.
Rear
Extensive gardens and paddocks extending to approximately 4 acres, with multiple useful outbuildings including two large stables, two garages, a barn, and a large storage shed. There are several seating areas and space suitable for a potential swimming pool.
Garages
Garage 1: 9.57m x 4.55m
Garage 2: 9.50m x 4.48m
Stables & Tack Room
Double Stable: 4.21m x 4.95m
Single Stable: 4.27m x 2.94m
Tack Room: 4.31m x 1.71m
Brochures
Washway Road, Moulton Seas End, Spalding- COUNCIL TAXA payment made to your local authority in order to pay for local services like schools, libraries, and refuse collection. The amount you pay depends on the value of the property.Read more about council Tax in our glossary page.
- Band: C
- PARKINGDetails of how and where vehicles can be parked, and any associated costs.Read more about parking in our glossary page.
- Yes
- GARDENA property has access to an outdoor space, which could be private or shared.
- Yes
- ACCESSIBILITYHow a property has been adapted to meet the needs of vulnerable or disabled individuals.Read more about accessibility in our glossary page.
- Ask agent
Washway Road, Moulton Seas End, Spalding
Add an important place to see how long it'd take to get there from our property listings.
__mins driving to your place
Get an instant, personalised result:
- Show sellers you’re serious
- Secure viewings faster with agents
- No impact on your credit score
Your mortgage
Notes
Staying secure when looking for property
Ensure you're up to date with our latest advice on how to avoid fraud or scams when looking for property online.
Visit our security centre to find out moreDisclaimer - Property reference 33900874. The information displayed about this property comprises a property advertisement. Rightmove.co.uk makes no warranty as to the accuracy or completeness of the advertisement or any linked or associated information, and Rightmove has no control over the content. This property advertisement does not constitute property particulars. The information is provided and maintained by Sedge Ltd, Spalding. Please contact the selling agent or developer directly to obtain any information which may be available under the terms of The Energy Performance of Buildings (Certificates and Inspections) (England and Wales) Regulations 2007 or the Home Report if in relation to a residential property in Scotland.
*This is the average speed from the provider with the fastest broadband package available at this postcode. The average speed displayed is based on the download speeds of at least 50% of customers at peak time (8pm to 10pm). Fibre/cable services at the postcode are subject to availability and may differ between properties within a postcode. Speeds can be affected by a range of technical and environmental factors. The speed at the property may be lower than that listed above. You can check the estimated speed and confirm availability to a property prior to purchasing on the broadband provider's website. Providers may increase charges. The information is provided and maintained by Decision Technologies Limited. **This is indicative only and based on a 2-person household with multiple devices and simultaneous usage. Broadband performance is affected by multiple factors including number of occupants and devices, simultaneous usage, router range etc. For more information speak to your broadband provider.
Map data ©OpenStreetMap contributors.








