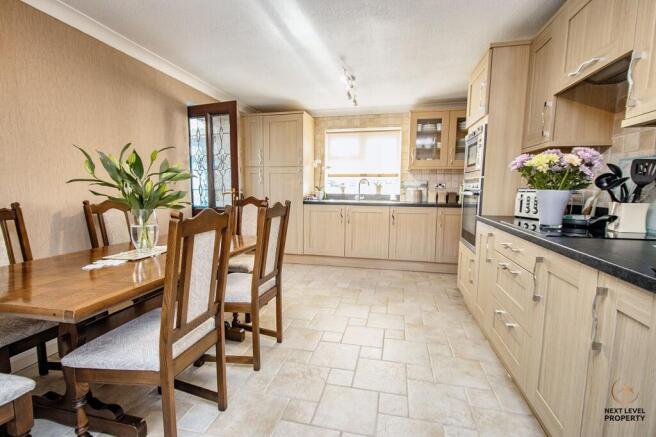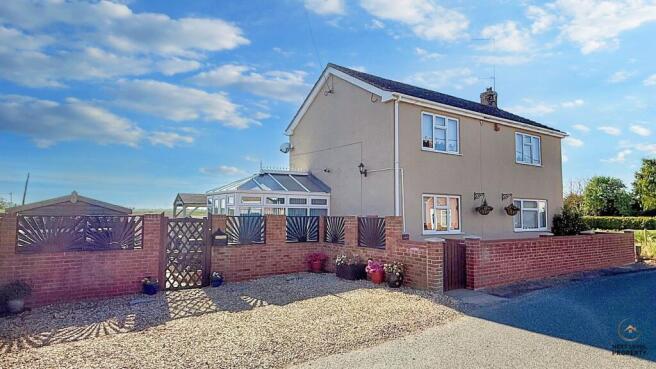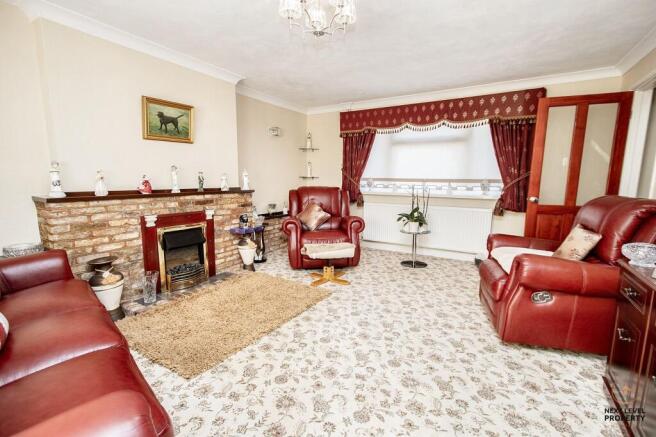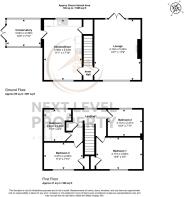
3 bedroom detached house for sale
Dovecote Road, Upwell, PE14

- PROPERTY TYPE
Detached
- BEDROOMS
3
- BATHROOMS
1
- SIZE
Ask agent
- TENUREDescribes how you own a property. There are different types of tenure - freehold, leasehold, and commonhold.Read more about tenure in our glossary page.
Freehold
Key features
- Well presented detached house in a village location
- Three good sized bedrooms and a luxury bathroom
- Large lounge and a spacious kitchen/diner with built-in appliances
- uPVC conservatory with panoramic garden views
- Lots of off road parking, range of outbuildings included
- Low maintenance garden with elevated views across open fields
- Perfect family home or 2nd home in the countryside
Description
Welcome to your countryside fantasy come true! Nestled in the heart of the picturesque and sought-after village of Upwell, near Wisbech in Cambridgeshire, this stunning 3-bedroom detached property offers a delightful blend of rural tranquillity and modern indulgence.
Beautifully presented throughout, the home boasts three generously sized bedrooms, a stylish, high-spec bathroom, and a spacious lounge—perfect for cosy evenings or entertaining in style. The heart of the home is the fabulous kitchen/diner, complete with contemporary built-in appliances and ample space for wining, dining, and weekend brunching.
Step into the bright uPVC conservatory and soak in panoramic views of the immaculately maintained garden—your own private oasis ideal for relaxing with a good book, enjoying a peaceful morning coffee, or hosting sun-drenched summer gatherings.
Outside, a pedestrian gate leads to a charming front garden framed by a low brick wall, while the gravelled driveway offers generous off-road parking for multiple vehicles. The rear and side gardens have been lovingly designed for low-maintenance living, featuring decked seating areas, paved paths, and two powered garden sheds—perfect for hobbies, storage, or a stylish garden retreat.
From the elevated position, enjoy captivating open views across the surrounding fields, with wildlife regularly visiting to complete the countryside dream.
About the Area:
Upwell is one of Cambridgeshire’s hidden gems—a historic village brimming with character, peaceful waterways, and a strong sense of community. It's perfect for those who crave a rural lifestyle without sacrificing convenience.
And just a short drive away lies the bustling and well-connected Downham Market—a vibrant market town offering rail links to Cambridge, Ely, and London King’s Cross, making commuting a breeze. You’ll also find a fabulous selection of independent shops, cafés, supermarkets, and a weekly market, all wrapped in charming Victorian architecture. It’s the perfect place for a bit of retail therapy, a relaxed lunch date, or hopping on the train for city adventures.
Whether you're looking for a character-filled family home or a serene second-home escape, this delightful Upwell property delivers countryside living with a twist of indulgence and a location that keeps you wonderfully well-connected.
EPC Rating: E
Lounge
The lounge is a spacious and bright room with a feature fireplace and French doors that open to the rear garden. There is a radiator and a uPVC double glazed window to the front.
Kitchen/Diner
The kitchen/Diner is a well equipped and spacious room with plenty of space to accommodate a large table and chairs. The kitchen itself is a good quality, stylish kitchen with lots of storage space and built-in appliances that include an oven, ceramic hob, microwave, fridge/freezer and dishwasher. There is a door to a walk-in pantry/storage cupboard and uPVC double glazed windows to the front and rear.
Conservatory
The conservatory is of uPVC construction set to a brick built base. There is a tiled floor, fitted blinds to all windows and uPVC double glazed french doors to the side. The conservatory gives panoramic views of the gardens and the open fields to the rear.
First Floor Landing
The landing has doors to the bedrooms and bathroom and a uPVC double glazed window to the rear.
Bedroom 1
A large double bedroom with a useful fitted storage cupboard, a radiator and a uPVC double glazed window to the front.
Bedroom 2
A large single bedroom with a radiator, a useful fitted storage cupboard and a uPVC double glazed window to the front.
Bedroom 3
A large single bedroom with a radiator and a uPVC double glazed window to the rear.
Bathroom
The fully tiled bathroom has a close coupled wc, a pedestal hand basin and a p shaped bath with glass screen and shower over. The walls and floor are fully tiled and there is a heated towel rail. There is also a uPVC double glazed window to the rear.
Front Garden
The house has a pedestrian gate that leads to a small front garden that is paved and set behind a low brick built retaining wall. A gravelled parking area gives off road parking space for at least two vehicles. There is a further access gate that leads to the side and rear garden.
Rear Garden
The side and rear garden have been designed to be low maintenance. There are two garden sheds, each with power and lighting, decked seating areas and paved footpaths to access all areas of the garden. A feature of the garden is the open field views as the property and garden are in an elevated position compared to the surrounding fields. The current owner explained that there is a variety of wildlife spotted across the fields throughout the year.
Parking - Driveway
- COUNCIL TAXA payment made to your local authority in order to pay for local services like schools, libraries, and refuse collection. The amount you pay depends on the value of the property.Read more about council Tax in our glossary page.
- Band: C
- PARKINGDetails of how and where vehicles can be parked, and any associated costs.Read more about parking in our glossary page.
- Driveway
- GARDENA property has access to an outdoor space, which could be private or shared.
- Front garden,Rear garden
- ACCESSIBILITYHow a property has been adapted to meet the needs of vulnerable or disabled individuals.Read more about accessibility in our glossary page.
- Ask agent
Energy performance certificate - ask agent
Dovecote Road, Upwell, PE14
Add an important place to see how long it'd take to get there from our property listings.
__mins driving to your place
Get an instant, personalised result:
- Show sellers you’re serious
- Secure viewings faster with agents
- No impact on your credit score
Your mortgage
Notes
Staying secure when looking for property
Ensure you're up to date with our latest advice on how to avoid fraud or scams when looking for property online.
Visit our security centre to find out moreDisclaimer - Property reference ecacb8b7-c3fa-4de1-bc21-0df1011a5c5b. The information displayed about this property comprises a property advertisement. Rightmove.co.uk makes no warranty as to the accuracy or completeness of the advertisement or any linked or associated information, and Rightmove has no control over the content. This property advertisement does not constitute property particulars. The information is provided and maintained by Next Level Property, March. Please contact the selling agent or developer directly to obtain any information which may be available under the terms of The Energy Performance of Buildings (Certificates and Inspections) (England and Wales) Regulations 2007 or the Home Report if in relation to a residential property in Scotland.
*This is the average speed from the provider with the fastest broadband package available at this postcode. The average speed displayed is based on the download speeds of at least 50% of customers at peak time (8pm to 10pm). Fibre/cable services at the postcode are subject to availability and may differ between properties within a postcode. Speeds can be affected by a range of technical and environmental factors. The speed at the property may be lower than that listed above. You can check the estimated speed and confirm availability to a property prior to purchasing on the broadband provider's website. Providers may increase charges. The information is provided and maintained by Decision Technologies Limited. **This is indicative only and based on a 2-person household with multiple devices and simultaneous usage. Broadband performance is affected by multiple factors including number of occupants and devices, simultaneous usage, router range etc. For more information speak to your broadband provider.
Map data ©OpenStreetMap contributors.






