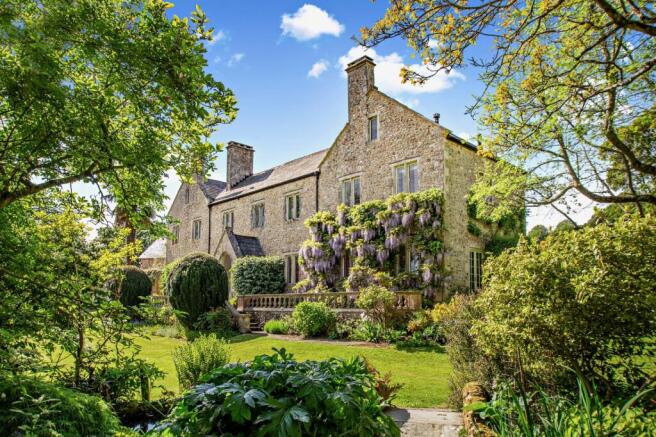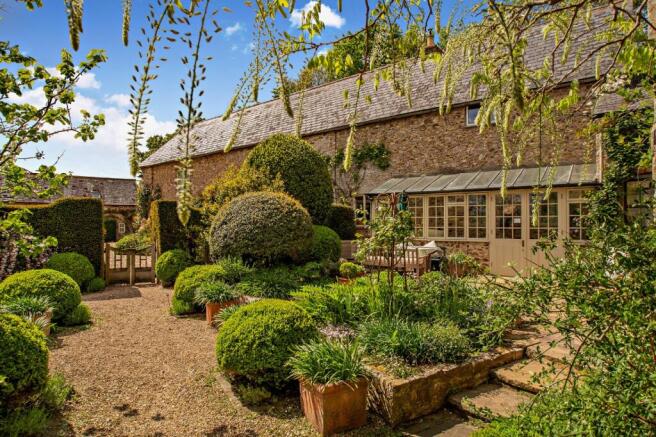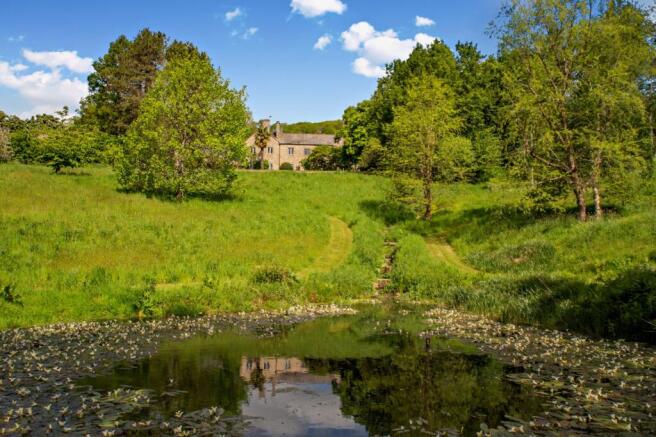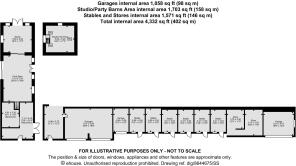Colyton, Devon

- PROPERTY TYPE
Detached
- BEDROOMS
5
- BATHROOMS
4
- SIZE
9,271 sq ft
861 sq m
- TENUREDescribes how you own a property. There are different types of tenure - freehold, leasehold, and commonhold.Read more about tenure in our glossary page.
Freehold
Key features
- An exceptionally well-presented property
- Five-bedroom country house + four-bedroom cottage
- Two double garages + stabling and barns
- Approx. 49 acres
- Set in the Coly Valley, East Devon National Landscape
Description
The property is based on a Devon longhouse, the oldest part of which was built ‘between 1520 and 1530’ (information in Exeter Library archives). That part of the house comprises three reception rooms, of which the central one is in many ways the heart of the house with attractive moulded beams and an inglenook fireplace. One side of it is the formal dining room and the other is the sitting room, a cosy dual-aspect room with views and an open fireplace. The upstairs of the original longhouse is configured as three bedrooms and two bathrooms. One bedroom and bathroom has its own staircase, directly up from the dining room below.
In the Victorian era Hooperhayne was significantly enlarged and an impressive south-facing wing was built. In W G Hoskins book ‘Devon’ (published 1954) he writes of the Colyton parish farms “Some of these farmsteads became ‘mansions’ in the 16th – 18th cents. and are architecturally interesting, e.g. Hooperhayne which was the home of a small squire, and is very characteristic of its period and status.”
This wing gives the house a double-height reception hall with direct access to the south terrace and a large well-proportioned drawing room (once the billiards room) and study with French doors to the east garden, as well as a cloakroom, drinks room and octagonal feature room. Above is an impressive galleried landing, two bedrooms and two bathrooms. All these rooms have a sunny aspect and exceptional views.
Hooperhayne is well laid-out for entertaining with the kitchen adjacent to the dining room. The high, light-filled kitchen offers plenty of storage in wall and base units and has a central island with Belfast sink, an electric Aga and integrated appliances. The sunroom/conservatory leads off the kitchen to the courtyard with its large suntrap terrace. Next door is a fitted utility room with WC / shower room adjoining. Leading off it are two large interconnecting hobby or play rooms, each with direct external access to the cobbled yard. Above is a 59ft undeveloped loft space with natural light and exposed beams and huge potential.
The property benefits from a detached two-storey cottage which offers further accommodation. Currently arranged as separate apartments with an external staircase, the top-floor comprises an open-plan living area and kitchen, two double bedrooms and a bathroom, while the ground floor provides two further bedrooms, a kitchen and sitting room. The cottage offers opportunities for guest-spillover, multigenerational living or income potential subject to obtaining the necessary consents.
The property is approached via a cobbled yard that offers ample space for parking and access to the property’s outbuildings which include two double garages, stables and stores. The property has rock history as legendary Jethro Tull guitarist Martin Barre bought up his family there until 2007 and he had a recording studio in the large barn across the garden. The south part of that barn has planning permission for conversion into a one-bedroom annexe with decking looking over the garden pond. The large double-height central section with the walled garden one side and parking the other, is a perfect space for entertaining.
The beautiful established gardens consist of rolling lawns bordered by rose-beds and herbaceous borders. There are mature specimen trees including gingko, metasequoia and eucalyptus, a pretty garden stream and a tennis court. Below the main lawn is a wild-flower meadow intersected with paths leading down to a tear-shaped pond, providing a delightful amble in the evening sun.
There are several peaceful seating areas and BBQ spots — all ideal for entertaining, al fresco dining, and enjoying the far-reaching views over the surrounding countryside. The property enjoys approximately 49.3 acres of grounds in total which comprise enclosed pasture, grassy paddocks and areas of woodland which include mature oak trees and are carpeted with flowers in the spring.
Hooperhayne is situated in a secluded position on a quiet leafy lane, just over a mile from Colyton in the East Devon National Landscape. This popular small town offers a general stores, butcher, post-office, chemist, medical centre, cafes, pubs and a newly-opened boutique hotel. More extensive amenities are available in the market towns of Honiton and Axminster.
Approximately 22 miles away the cathedral city of Exeter offers a wide choice of cultural activities and a wealth of good shopping and restaurants. The Jurassic Coast World Heritage Site, offering a dramatic coastline and lovely beaches, is just under 7 miles away to the south. Beer has a popular sailing club while the fishing town of Lyme Regis, with its literary and artistic connections, historic Cobb harbour and first class restaurants, is about 8 miles away. There is an abundance of riding, cycling and walking activities to enjoy, including the South West Coast Path and the East Devon Way.
For such a quiet rural area, communication links are excellent. Trains operate from Axminster to London Waterloo and Taunton to London Paddington while the A30, M5, A35 and A303 provide very convenient road connections. Exeter Airport provides an ever-increasing number of domestic and international flights. Well regarded independent and state schools for all school ages in the region include The Woodroffe in Lyme Regis, Colyton Grammar, Exeter School and The Maynard. Somerset also has good schools in Perrott Hill, King’s College, Taunton, Wellington, Blundell’s and others.
Local Authority: East Devon District Council
Council Tax: Band H
Services: Mains electricity. Mains and private water. Private drainage (compliance with current regulations not warranted)
Oil-fired central heating.
Tenure: Freehold
Planning: 24/0738/FUL. Prospective purchasers are advised that they should make their own enquiries of the local planning authority.
Wayleaves and Easements: The property is sold subject to any wayleaves or easements, whether mentioned in these particulars or not.
EPC rating: TBC
Guide Price: £3,500,000
Brochures
Web DetailsParticulars- COUNCIL TAXA payment made to your local authority in order to pay for local services like schools, libraries, and refuse collection. The amount you pay depends on the value of the property.Read more about council Tax in our glossary page.
- Band: H
- PARKINGDetails of how and where vehicles can be parked, and any associated costs.Read more about parking in our glossary page.
- Yes
- GARDENA property has access to an outdoor space, which could be private or shared.
- Yes
- ACCESSIBILITYHow a property has been adapted to meet the needs of vulnerable or disabled individuals.Read more about accessibility in our glossary page.
- Ask agent
Energy performance certificate - ask agent
Colyton, Devon
Add an important place to see how long it'd take to get there from our property listings.
__mins driving to your place
Get an instant, personalised result:
- Show sellers you’re serious
- Secure viewings faster with agents
- No impact on your credit score



Your mortgage
Notes
Staying secure when looking for property
Ensure you're up to date with our latest advice on how to avoid fraud or scams when looking for property online.
Visit our security centre to find out moreDisclaimer - Property reference EXE250048. The information displayed about this property comprises a property advertisement. Rightmove.co.uk makes no warranty as to the accuracy or completeness of the advertisement or any linked or associated information, and Rightmove has no control over the content. This property advertisement does not constitute property particulars. The information is provided and maintained by Strutt & Parker, National Country House Department. Please contact the selling agent or developer directly to obtain any information which may be available under the terms of The Energy Performance of Buildings (Certificates and Inspections) (England and Wales) Regulations 2007 or the Home Report if in relation to a residential property in Scotland.
*This is the average speed from the provider with the fastest broadband package available at this postcode. The average speed displayed is based on the download speeds of at least 50% of customers at peak time (8pm to 10pm). Fibre/cable services at the postcode are subject to availability and may differ between properties within a postcode. Speeds can be affected by a range of technical and environmental factors. The speed at the property may be lower than that listed above. You can check the estimated speed and confirm availability to a property prior to purchasing on the broadband provider's website. Providers may increase charges. The information is provided and maintained by Decision Technologies Limited. **This is indicative only and based on a 2-person household with multiple devices and simultaneous usage. Broadband performance is affected by multiple factors including number of occupants and devices, simultaneous usage, router range etc. For more information speak to your broadband provider.
Map data ©OpenStreetMap contributors.





