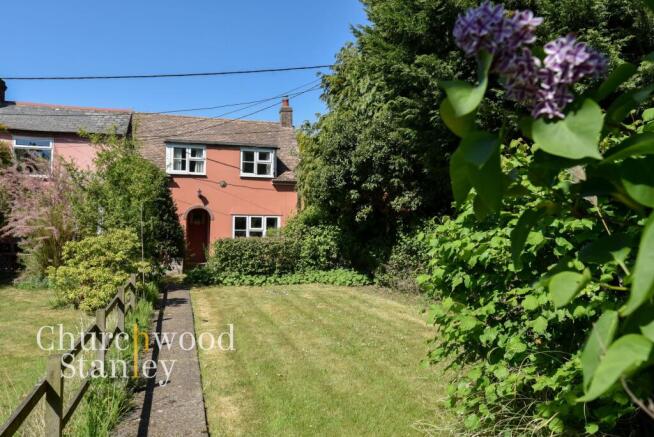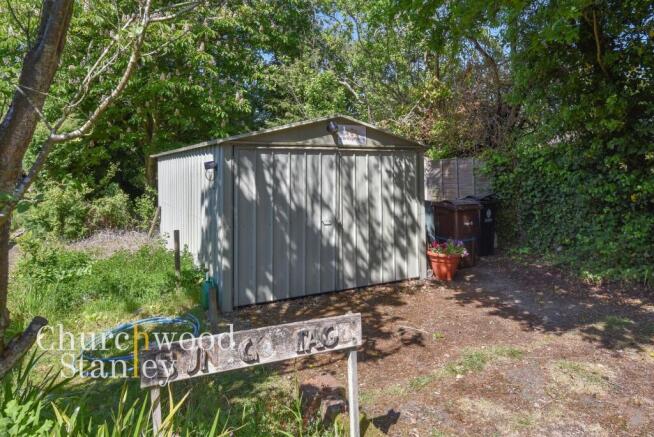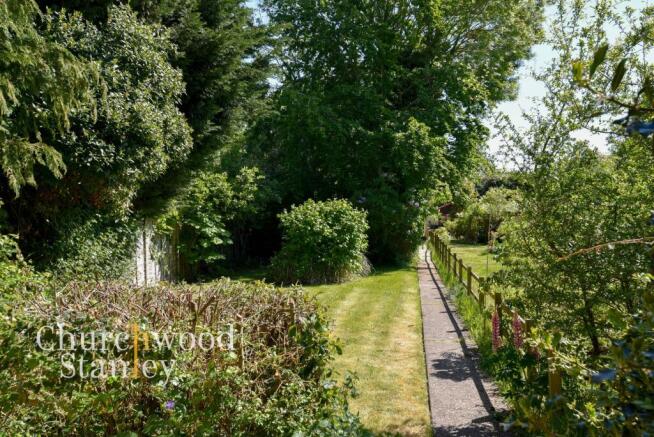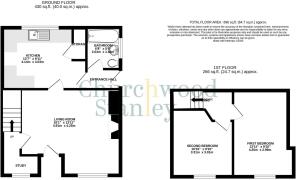Chapel Lane, Great Bromley, CO7

- PROPERTY TYPE
Semi-Detached
- BEDROOMS
2
- BATHROOMS
1
- SIZE
786 sq ft
73 sq m
- TENUREDescribes how you own a property. There are different types of tenure - freehold, leasehold, and commonhold.Read more about tenure in our glossary page.
Freehold
Key features
- Outstanding and rarely available location towards the end of a rural lane backing onto farmland
- Character rich interior with exposed beams and red brickwork
- Two bedrooms with the potential to extend (rear) subject to planning
- Set well back from the lane behind 170ft of mature front garden
- Off street parking for two vehicles (plus a detached metal garage) with the potential for more parking if required
- No onward chain
Description
Tucked away near the end of a quiet country lane in the charming village of Great Bromley, this enchanting two-bedroom semi-detached cottage blends rustic elegance with everyday comfort in a quiet environment. Approached via a sweeping 170ft mature front garden, the home enjoys a tranquil setting backing directly onto open farmland - a rare find that promises peace, privacy, and a daily connection to nature.
Step inside and you’re immediately embraced by the warmth of period character. The living room is a heart-stealing space, with exposed red brickwork, classic timber beams, and a wood-burning stove nestled beneath a solid timber mantel. It's a place where winter evenings are spent with a good book, and morning light filters through deep cottage windows, illuminating the textures and history etched into every surface. Adjacent to the living room is a compact study area with a window overlooking the garden.
The kitchen, thoughtfully hand-crafted with solid units and generous worktops, offers a delightful view across the rear garden to the countryside beyond- a charming vista that changes with the seasons. A spacious cupboard offers practical storage, while a side hall links to the bathroom and outdoor space, maintaining the cottage’s easy, functional flow.
Upstairs, both bedrooms carry the same warmth and personality as the living spaces below. The principal bedroom is a serene double with timber wall features and leafy views, while the second, equally inviting, benefits from a dormer window that overlooks the garden. Even the landing exudes charm, with exposed brickwork and beams offering a lovely nod to the home's history.
Outside, there's ample room to relax or grow - with potential for rear extension (STPP, neighbours have set a precedent) for those seeking to create more space.
Off-street parking for at least two vehicles adds practicality, and there’s scope to expand parking requirements further if needed. In addition to this there is a metal garage present.
Offered with no onward chain, this characterful cottage is perfect for those dreaming of a life less ordinary - a peaceful countryside retreat that retains the soul and story of its past.
EPC Rating: F
Living room
4.25m x 4.91m
Step into a beautifully atmospheric living room where period charm meets cosy comfort. The striking exposed red brick fireplace, complete with a traditional log burner and a robust timber mantel, forms the heart of the space — perfect for curling up on chilly evenings. Classic black ceiling beams contrast elegantly with white panels, adding to the room’s historic appeal and sense of warmth. Natural light pours through a deep-set cottage window, framing tranquil views of the garden and illuminating the inviting seating area. The room’s blend of rich textures, soft carpeting, and heritage touches creates a timeless, welcoming retreat.
Kitchen
3.03m x 3.48m
Hand crafted with solid units and generous work surface, the kitchen backs onto the rear garden and a window frames this view towards countryside beyond. There is a large storage cupboard here and the kitchen connects you to the living room and also to the inner hall at the side, itself leading to the bathroom and outside.
Bathroom
2.04m x 1.68m
A simple yet homely space, ideal for everyday convenience. A traditional white suite includes a panelled bath with handheld shower attachment, pedestal wash basin, and close-coupled WC, all set against clean white tiling and warm, neutral walls. A wide frosted window fills the room with natural light while maintaining privacy.
Hallway
Leading off the living room is a further carpeted hallway with stairs that lead up to the first floor and a cute study nook with a window overlooking the garden at the front.
Landing
Carpeted, providing access to the first floor bedrooms and a touch of character with exposed beam work.
First bedroom
4.22m x 2.99m
This delightful double bedroom combines classic character with a calm, airy feel. The striking timber wall detailing is a nod to the home’s heritage, offering a unique and rustic backdrop to the space. Light neutral tones and soft carpeting enhance the room’s brightness, while a large window frames leafy views of the front garden. Generous proportions provide space for freestanding furniture, and the room’s peaceful ambiance makes it a restful retreat at the end of the day.
Second bedroom
3.31m x 3.01m
A carpeted second bedroom with dormer window at the front that overlooks the front garden and a large built in storage cupboard.
Front Garden
It's quite easy to miss Sun Cottage from the lane as it is set back over 170ft behind a lush green and mature front garden. It begins with a shingle laid parking area for a couple of vehicles and a large metal garage. As you traverse down the path at the side beyond the trees and established shrubbery, Sun Cottage will slowly reveal itself to you.
Rear Garden
A gorgeous outlook awaits beyond the rear garden to panoramic open farmland. Private and enclosed, the rear garden is a real treat, predominantly laid to lawn with established borders. Here you will find a useful shed and a modest brick built outhouse (with useful gardeners wc facilities)
Parking - Garage
Room for two vehicles with the potential for plenty more and a detached metal garage.
- COUNCIL TAXA payment made to your local authority in order to pay for local services like schools, libraries, and refuse collection. The amount you pay depends on the value of the property.Read more about council Tax in our glossary page.
- Band: B
- PARKINGDetails of how and where vehicles can be parked, and any associated costs.Read more about parking in our glossary page.
- Garage
- GARDENA property has access to an outdoor space, which could be private or shared.
- Front garden,Rear garden
- ACCESSIBILITYHow a property has been adapted to meet the needs of vulnerable or disabled individuals.Read more about accessibility in our glossary page.
- Ask agent
Energy performance certificate - ask agent
Chapel Lane, Great Bromley, CO7
Add an important place to see how long it'd take to get there from our property listings.
__mins driving to your place
Get an instant, personalised result:
- Show sellers you’re serious
- Secure viewings faster with agents
- No impact on your credit score


Your mortgage
Notes
Staying secure when looking for property
Ensure you're up to date with our latest advice on how to avoid fraud or scams when looking for property online.
Visit our security centre to find out moreDisclaimer - Property reference 35501e18-121c-45d2-b692-684d63b7047c. The information displayed about this property comprises a property advertisement. Rightmove.co.uk makes no warranty as to the accuracy or completeness of the advertisement or any linked or associated information, and Rightmove has no control over the content. This property advertisement does not constitute property particulars. The information is provided and maintained by Churchwood Stanley, Manningtree. Please contact the selling agent or developer directly to obtain any information which may be available under the terms of The Energy Performance of Buildings (Certificates and Inspections) (England and Wales) Regulations 2007 or the Home Report if in relation to a residential property in Scotland.
*This is the average speed from the provider with the fastest broadband package available at this postcode. The average speed displayed is based on the download speeds of at least 50% of customers at peak time (8pm to 10pm). Fibre/cable services at the postcode are subject to availability and may differ between properties within a postcode. Speeds can be affected by a range of technical and environmental factors. The speed at the property may be lower than that listed above. You can check the estimated speed and confirm availability to a property prior to purchasing on the broadband provider's website. Providers may increase charges. The information is provided and maintained by Decision Technologies Limited. **This is indicative only and based on a 2-person household with multiple devices and simultaneous usage. Broadband performance is affected by multiple factors including number of occupants and devices, simultaneous usage, router range etc. For more information speak to your broadband provider.
Map data ©OpenStreetMap contributors.




