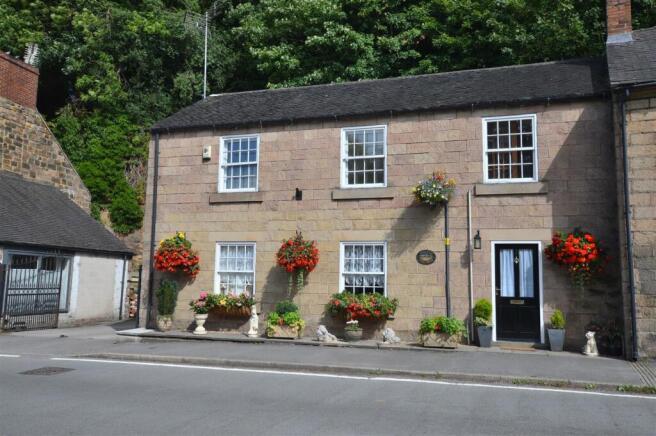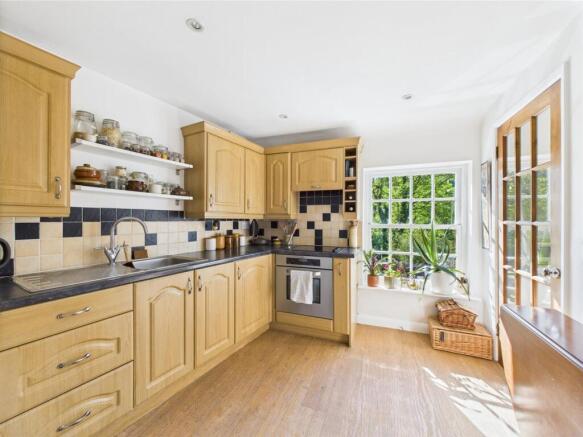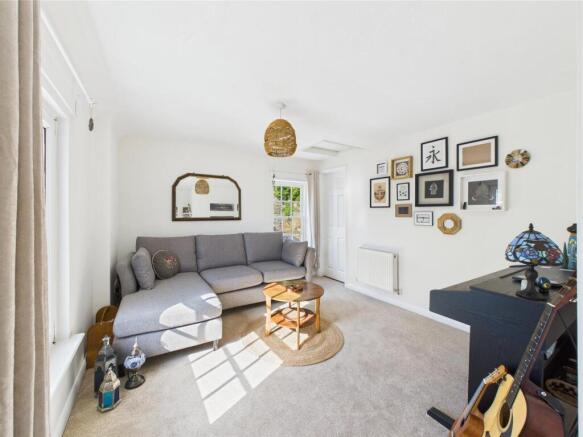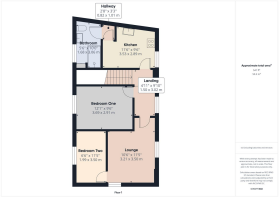
The Bridge, Milford, Belper, Derbyshire

- PROPERTY TYPE
Apartment
- BEDROOMS
2
- BATHROOMS
1
- SIZE
552 sq ft
51 sq m
Key features
- A Superbly Appointed First Floor Apartment In Historic Building
- Located Within Sought After Village Of Milford
- Entrance Hall And Inner Hallway
- A Comprehensively Fitted Breakfast Kitchen
- Lounge With Double Aspect Windows
- Two Double Bedrooms
- Modern Shower Room
- Off Road Parking For One Car
- Delightful Rear Garden/Patio
- Access To Open Countryside And Road/Rail Network
Description
Outside there is parking for one car and a delightful, low maintenance patio/entertaining area, ideal for alfresco living.
The flat is ideally situated within walking distance of stunning open countryside, perfect for those who enjoy outdoor pursuits and the beauty of nature. The historic village of Milford is highly sought after, providing a picturesque setting with a rich heritage and a strong sense of community. There are a variety of local pubs and restaurants within walking distance. Belper is less than two miles away and has a huge variety of shops, restaurants, pubs, cafes, a cinema and a fantastic range of community groups.
For those who require convenient transport links, this property boasts easy access to the Peak District, as well as major routes including the A38 and M1, making it an excellent choice for commuters. Train stations in nearby Belper and Duffield provide access to London St Pancras and other major cities.
This property presents an exceptional opportunity for anyone looking to embrace a tranquil lifestyle in a beautiful location, while still being within reach of the amenities and attractions of nearby Belper and Derby. Whether you are a first-time buyer, a couple, or someone seeking a peaceful retreat, this apartment is sure to impress.
The Location - The apartment is located close to Makeney and is noted for its Holly Bush Inn and Makeney Hall with its splendid grounds. The nearby villages of Milford, Holbrook and Duffield offer an excellent range of amenities including noted primary schools, a varied selection of shops and a regular bus service. Belper, a thriving town is situated only 2 miles away and offers a more comprehensive range of facilities and leisure facilities. Chevin golf course located in Duffield is highly regarded and delightful walks can be found in the neighbouring hills. Other places of interest is Carsington water and the famous market town of Ashbourne known as the gateway to the Peak District. Nearby transport links include the A6 and A38 which leads to the M1 motorway.
Accommodation -
Ground Floor -
Own Private Entrance - 0.89 x 0.84 (2'11" x 2'9") - With double glazed front door and stairs leading to the first floor accommodation.
Hallway - 3.00 x 1.50 (9'10" x 4'11") - With a central heating radiator and sash period window with double glazing enjoying an elevated outlook.
Breakfast Kitchen - 3.51m x 2.90m (11'6" x 9'6") - Comprehensively fitted with a range of base cupboards, drawers and eyelevel units with a complementary granite effect roll top worksurface over incorporating a sink/drainer with mixer tap over. There is an integrated electric oven and hob, plumbing for a washing machine, space for a refrigerator and tiling to the splashback. Having a radiator, a woodgrain effect floor and a sash window to the front elevation, providing a pleasant outlook.
Inner Lobby - Providing excellent storage space.
Bathroom/Shower Room - 3.05m x 1.68m (10' x 5'6") - Appointed with a modern three piece suite comprising a double shower cubicle with shower over and glass shower screen, a pedestal wash handbasin and a low flush WC. There is modern tiling to the walls and floor, a radiator and a cupboard housing the combination boiler. Having a double glazed window to the rear elevation.
Lounge - 3.48m x 3.20m (11'5" x 10'6") - A light and airy room with a sash window to the side and a sash window to the front with double glazing. There is a radiator.
Bedroom One - 3.70 x 2.90 (12'1" x 9'6") - With a radiator and a double glazed window overlooking the delightful rear garden.
Bedroom Two - 3.50 x 2.00 (11'5" x 6'6") - With a radiator and a double glazed window overlooking the rear garden.
Outside - To the rear there is a delightful patio area, ideal for alfresco living. In addition the property benefits from car parking for one vehicle.
Tenure - Leasehold - 125 years lease, approximately 117 years remaining however you are advised to have this information verified by your legal representative.
Service charge/ground rent - £28 per month (you are advised to have this information verified by your legal representative.
(This home cannot be used as an Airbnb).
Council Tax - A - Amber Valley
Brochures
The Bridge, Milford, Belper, Derbyshire Brochure- COUNCIL TAXA payment made to your local authority in order to pay for local services like schools, libraries, and refuse collection. The amount you pay depends on the value of the property.Read more about council Tax in our glossary page.
- Band: A
- PARKINGDetails of how and where vehicles can be parked, and any associated costs.Read more about parking in our glossary page.
- Yes
- GARDENA property has access to an outdoor space, which could be private or shared.
- Yes
- ACCESSIBILITYHow a property has been adapted to meet the needs of vulnerable or disabled individuals.Read more about accessibility in our glossary page.
- Ask agent
The Bridge, Milford, Belper, Derbyshire
Add an important place to see how long it'd take to get there from our property listings.
__mins driving to your place
Get an instant, personalised result:
- Show sellers you’re serious
- Secure viewings faster with agents
- No impact on your credit score



Your mortgage
Notes
Staying secure when looking for property
Ensure you're up to date with our latest advice on how to avoid fraud or scams when looking for property online.
Visit our security centre to find out moreDisclaimer - Property reference 33901106. The information displayed about this property comprises a property advertisement. Rightmove.co.uk makes no warranty as to the accuracy or completeness of the advertisement or any linked or associated information, and Rightmove has no control over the content. This property advertisement does not constitute property particulars. The information is provided and maintained by Fletcher & Company, Duffield. Please contact the selling agent or developer directly to obtain any information which may be available under the terms of The Energy Performance of Buildings (Certificates and Inspections) (England and Wales) Regulations 2007 or the Home Report if in relation to a residential property in Scotland.
*This is the average speed from the provider with the fastest broadband package available at this postcode. The average speed displayed is based on the download speeds of at least 50% of customers at peak time (8pm to 10pm). Fibre/cable services at the postcode are subject to availability and may differ between properties within a postcode. Speeds can be affected by a range of technical and environmental factors. The speed at the property may be lower than that listed above. You can check the estimated speed and confirm availability to a property prior to purchasing on the broadband provider's website. Providers may increase charges. The information is provided and maintained by Decision Technologies Limited. **This is indicative only and based on a 2-person household with multiple devices and simultaneous usage. Broadband performance is affected by multiple factors including number of occupants and devices, simultaneous usage, router range etc. For more information speak to your broadband provider.
Map data ©OpenStreetMap contributors.





