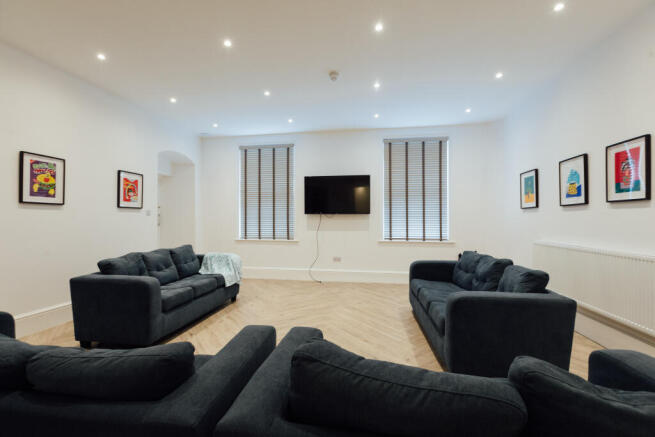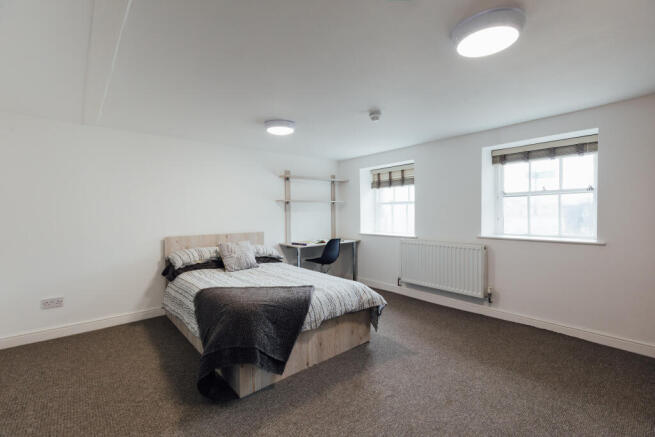11 bedroom house of multiple occupation for sale
Lindum Road, Lincoln, LN2

- PROPERTY TYPE
House of Multiple Occupation
- BEDROOMS
11
- BATHROOMS
4
- SIZE
3,444 sq ft
320 sq m
- TENUREDescribes how you own a property. There are different types of tenure - freehold, leasehold, and commonhold.Read more about tenure in our glossary page.
Freehold
Key features
- Outstanding Investment Opportunity
- 11 Bedrooms, 4 Bathrooms HMO
- Central Location Within Walking Distance of Lincoln University
- Fantastic Condition Throughout
- Grade II Listed Building
- Market Rent: £5,195.67 pcm (Inc. of utilities)
- Gross Yield: 12.7%
- ROI: 6.7%
- Fully Tenanted For 25/26 Academic Year
- Join our Investor Clubhouse for 24-hour early access to investment properties and get exclusive alerts on price reductions before they hit the open market
Description
With an impressive internal floor area of approximately 319.95 m² (3,444 ft²), the property provides ample room for tenants to enjoy both individual privacy and communal interaction. Its spacious layout ensures that occupants benefit from comfortable living making it particularly appealing to students or professionals seeking a quality shared environment.
Based on 75% LTV with a 6% interest rate and taking buying costs into account (including the buyers fee) the projected cashflow of £1,023.45 per month, yield of 12.7% and ROI of 6.7% presents a strong and appealing investment proposition especially when coupled with the condition of the property.
Upon entering this impressive property, you are greeted by a large entrance hallway which leads onto the living spaces, kitchen, ground floor bedrooms, W.C, bathroom and basement.
The property boasts stylish herringbone-effect wooden flooring throughout the ground floor, while the bedrooms, stairs and upper levels are carpeted for added warmth and comfort. Crisp white walls throughout the home provide a clean and modern aesthetic, appealing to a wide range of tenants. Additional storage is cleverly and beautifully integrated beneath the staircase.
The ground floor features a generously sized living area, ideal for communal living and entertaining. It includes three sofas, a TV, two dining tables and a football table, offering a ready-made social space.
The open-plan kitchen is a particular highlight, impressively equipped with three American-style fridge freezers, two cookers, a central island, and ample counter space. Finished with marble-effect worktops and off-white cabinetry, this space has been thoughtfully designed for both functionality and style, making it perfect for shared living and hosting.
The property is fully compliant with current fire safety regulations, including a fire alarm system and fire blanket in the kitchen.
Accessed via the entrance hallway, the basement level offers further value potential. Currently comprising a spacious bedroom, a boiler room, and an underutilised room, this lower space presents an excellent opportunity for the empty room to be converted into a study, games room or additional communal area, increasing both tenant appeal and rental yield.
Bedrooms throughout the property are generously proportioned, offering space for double beds, bedside tables, desks, and shelving. All rooms are decorated in a neutral white palette with smart, wood-effect furniture that is both attractive and easy to maintain.
Externally, the property benefits from a small private courtyard area which is accessed off the back of the kitchen, ideal for bin storage and has space for storing bikes too.
The current owner holds an HMO licence for the property and has confirmed that the property met with all of the conditions of the licence. Please note that while a HMO licence is valid for 5 years, they are not transferrable and follow the person not the property - a new licence is required upon transfer of ownership.
The property is a Sui Generis HMO under planning use classification, properties require planning permission to be converted from residential C3 use class to Sui Generis, or they require 10 years of continuous use in that class to be given the right to continue to use them as such. The seller has confirmed that they can provide 10 years evidence for the use of the property as a Sui Generis HMO.
Do not miss the chance to view this impressive and well-positioned property - book a viewing today and discover the full potential of Stairs House, all while experiencing the charm of Lincoln's history and breath-taking architecture!
To receive a copy of our comprehensive brochure, please register on the Investors Clubhouse by visiting the REALM 47 website.
Buyers premium of 3% + VAT - payable in two parts:
- A non-refundable reservation fee of £1,500 plus VAT or 25% + VAT (whichever is higher)
- The balance is due upon legal completion (which is collected and paid via the buyer's solicitor).
- COUNCIL TAXA payment made to your local authority in order to pay for local services like schools, libraries, and refuse collection. The amount you pay depends on the value of the property.Read more about council Tax in our glossary page.
- Ask agent
- PARKINGDetails of how and where vehicles can be parked, and any associated costs.Read more about parking in our glossary page.
- No parking
- GARDENA property has access to an outdoor space, which could be private or shared.
- Patio
- ACCESSIBILITYHow a property has been adapted to meet the needs of vulnerable or disabled individuals.Read more about accessibility in our glossary page.
- Ask agent
Lindum Road, Lincoln, LN2
Add an important place to see how long it'd take to get there from our property listings.
__mins driving to your place
Get an instant, personalised result:
- Show sellers you’re serious
- Secure viewings faster with agents
- No impact on your credit score
Your mortgage
Notes
Staying secure when looking for property
Ensure you're up to date with our latest advice on how to avoid fraud or scams when looking for property online.
Visit our security centre to find out moreDisclaimer - Property reference LN1531. The information displayed about this property comprises a property advertisement. Rightmove.co.uk makes no warranty as to the accuracy or completeness of the advertisement or any linked or associated information, and Rightmove has no control over the content. This property advertisement does not constitute property particulars. The information is provided and maintained by Realm 47, Hull. Please contact the selling agent or developer directly to obtain any information which may be available under the terms of The Energy Performance of Buildings (Certificates and Inspections) (England and Wales) Regulations 2007 or the Home Report if in relation to a residential property in Scotland.
*This is the average speed from the provider with the fastest broadband package available at this postcode. The average speed displayed is based on the download speeds of at least 50% of customers at peak time (8pm to 10pm). Fibre/cable services at the postcode are subject to availability and may differ between properties within a postcode. Speeds can be affected by a range of technical and environmental factors. The speed at the property may be lower than that listed above. You can check the estimated speed and confirm availability to a property prior to purchasing on the broadband provider's website. Providers may increase charges. The information is provided and maintained by Decision Technologies Limited. **This is indicative only and based on a 2-person household with multiple devices and simultaneous usage. Broadband performance is affected by multiple factors including number of occupants and devices, simultaneous usage, router range etc. For more information speak to your broadband provider.
Map data ©OpenStreetMap contributors.





