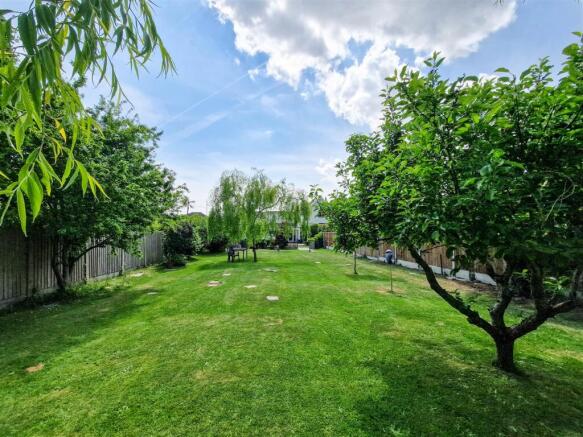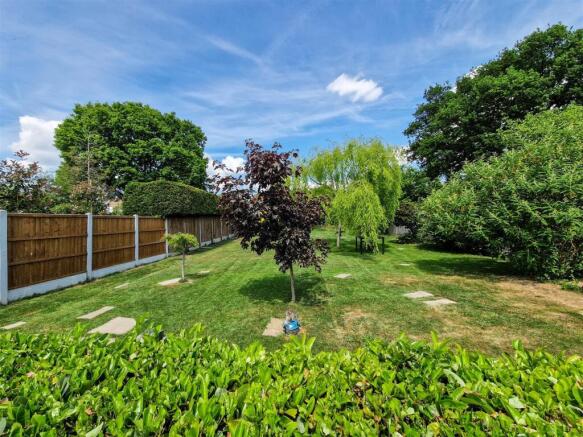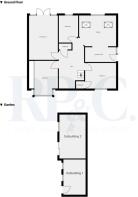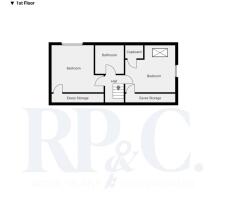Mount Avenue, Hockley

- PROPERTY TYPE
Detached
- BEDROOMS
4
- BATHROOMS
2
- SIZE
1,281 sq ft
119 sq m
- TENUREDescribes how you own a property. There are different types of tenure - freehold, leasehold, and commonhold.Read more about tenure in our glossary page.
Freehold
Key features
- Impressive 150 feet by 40 feet extensive garden
- Versatile detached chalet bungalow
- Up to four double bedrooms
- Ground and first floor bathrooms
- Kitchen with feature vaulted ceiling & utility room
- Self contained outbuildings with annexe potential (stpp)
- Ample off street parking via independent driveway
- Highly sought after location off of Plumberow Avenue
- Within 0.2 miles of Hockley mainline railway station
- Close to well regarded primary & secondary schools
Description
Step into charm and comfort with this beautifully presented family home, where space and style meet effortless practicality. You're first welcomed by an impressively large entrance hallway, setting the tone for the generous proportions found throughout. The ground floor flows seamlessly, offering access to two spacious double bedrooms – each brimming with versatility, ideal as restful retreats, home offices, or creative studios. A delightful living room sits at the rear, perfectly positioned to enjoy tranquil views over the lush garden beyond. The stylish, four-piece family bathroom adds a touch of luxury, while the heart of the home – a sleek, modern kitchen – boasts integrated appliances and a stunning vaulted ceiling that adds both grandeur and light. An arched opening leads to a handy utility space, completing the ground floor with function and finesse. Upstairs, two further double bedrooms continue the theme of generous space, serviced by a contemporary shower room – ideal for guests or growing families.
Beyond the interiors, this property truly shines. Double glazed windows and gas central heating ensure comfort all year round, while the breathtaking rear garden stretches approximately 150ft by 40ft – a true sanctuary, predominantly laid to lawn and brimming with mature flowers, shrubs and trees that provide a wonderful sense of privacy. Nestled within the garden, a self-contained block of three conjoined outbuildings (requiring minor refurbishment) offers exciting potential for annexe accommodation or dual living – subject to the usual planning consents. To the front, an independent driveway provides ample off-road parking, completing the picture of a home that effortlessly combines character, flexibility and endless potential.
Hockley Rail Station – Approximately 0.2 miles (300 metres) away, providing direct services to London Liverpool Street via Shenfield.
StreetCheck
Bus Stops – Nearby stops include Hockley Rail Station, offering convenient local bus connections.
Education
Plumberow Primary Academy – Located about 0.35 miles (700 metres) away.
Greensward Academy – Approximately 0.43 miles (700 metres) away.
Hockley Primary School – Around 0.44 miles (700 metres) away.
Healthcare - Greensward Surgery – Located about 0.91 miles (1.5 km) away.
Pharmacies – Elmswood Pharmacy is approximately 0.35 miles (560 metres) away.
Retail & Supermarkets
Lidl – Approximately 3.94 miles (6.3 km) away
Morrisons – Around 3.97 miles (6.4 km) away.
Asda – Located about 3.98 miles (6.4 km) away.
London Southend Airport – Approximately 3.27 miles (5.3 km) away.
Large Entrance Hallway - Access to all ground floor accommodation and stairs to the first floor.
Lounge - 5.11m x 3.51m (16'9 x 11'6) - Double glazed French doors lead onto and overlook the truly beautiful garden.
Kitchen With Vaulted Ceiling - 3.38m x 3.30m (11'1 x 10'10) - A Range of wall and base units with work surface above incorporating one and a half bowl sink and drainer with mixer tap, integrated oven and induction hob with extractor hood over, integrated microwave oven, space for washing machine, plumbing for dishwasher, linoleum flooring, breakfast bar, double glazed window to rear, smooth vaulted ceiling with twin Velux windows and fitted spotlights, open to:
Utility Room - 2.87m x 1.65m (9'5 x 5'5) - A range of wall and base units with work surface above, space for fridge freezer, heated towel rail, double glazed obscure window to side, double glazed stable door to side.
Bedroom One - 4.39m x 3.35m (14'5 x 11'0) -
Bedroom Two - 3.48m x 3.02m (11'5 x 9'11) -
Four Piece Bathroom -
First Floor Landing -
Bedroom Three - 4.29m x 3.56m (14'1 x 11'8) - Stunning views over the impressive garden.
Bedroom Four - 2.92m x 2.90m (9'7 x 9'6) -
Shower Room/W.C -
Rear Garden - The garden measures an impressive 150 feet by 40 feet and set in meticulous grounds mainly laid to lawn. There is access to self contained outbuildings which has the potential to be utilised as an annexe, subject to the usual consents. The garden is screened for the ideal privacy lifestyle with mature trees, flowers and shrubs.
Second Self Contained Outbuilding - 5.33m x 3.20m (17'6 x 10'6) - Power and light connected, hydro pool, double glazed windows to side and rear, double glazed sliding patio doors to side.
Self Contained Outbuilding One - 4.04m x 2.44m (13'3 x 8'0) - Double glazed obscure window and door to side.
Front - An independent driveway provides ample off street parking. A sweep in/out driveway could be created if required.
Brochures
Mount Avenue, HockleyEPCBrochure- COUNCIL TAXA payment made to your local authority in order to pay for local services like schools, libraries, and refuse collection. The amount you pay depends on the value of the property.Read more about council Tax in our glossary page.
- Band: D
- PARKINGDetails of how and where vehicles can be parked, and any associated costs.Read more about parking in our glossary page.
- Yes
- GARDENA property has access to an outdoor space, which could be private or shared.
- Yes
- ACCESSIBILITYHow a property has been adapted to meet the needs of vulnerable or disabled individuals.Read more about accessibility in our glossary page.
- Ask agent
Energy performance certificate - ask agent
Mount Avenue, Hockley
Add an important place to see how long it'd take to get there from our property listings.
__mins driving to your place
Get an instant, personalised result:
- Show sellers you’re serious
- Secure viewings faster with agents
- No impact on your credit score
Your mortgage
Notes
Staying secure when looking for property
Ensure you're up to date with our latest advice on how to avoid fraud or scams when looking for property online.
Visit our security centre to find out moreDisclaimer - Property reference 33901165. The information displayed about this property comprises a property advertisement. Rightmove.co.uk makes no warranty as to the accuracy or completeness of the advertisement or any linked or associated information, and Rightmove has no control over the content. This property advertisement does not constitute property particulars. The information is provided and maintained by RP&C Estate Agents, Southend-On-Sea. Please contact the selling agent or developer directly to obtain any information which may be available under the terms of The Energy Performance of Buildings (Certificates and Inspections) (England and Wales) Regulations 2007 or the Home Report if in relation to a residential property in Scotland.
*This is the average speed from the provider with the fastest broadband package available at this postcode. The average speed displayed is based on the download speeds of at least 50% of customers at peak time (8pm to 10pm). Fibre/cable services at the postcode are subject to availability and may differ between properties within a postcode. Speeds can be affected by a range of technical and environmental factors. The speed at the property may be lower than that listed above. You can check the estimated speed and confirm availability to a property prior to purchasing on the broadband provider's website. Providers may increase charges. The information is provided and maintained by Decision Technologies Limited. **This is indicative only and based on a 2-person household with multiple devices and simultaneous usage. Broadband performance is affected by multiple factors including number of occupants and devices, simultaneous usage, router range etc. For more information speak to your broadband provider.
Map data ©OpenStreetMap contributors.





