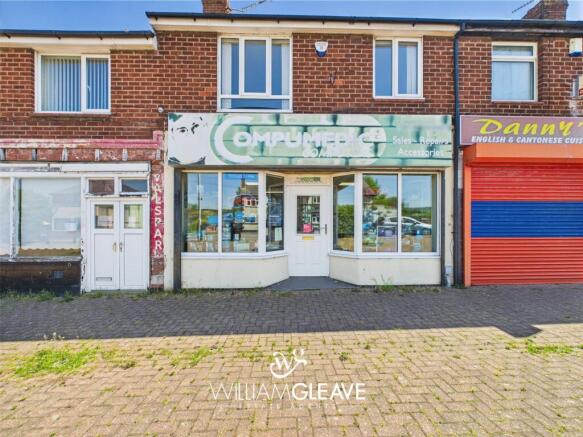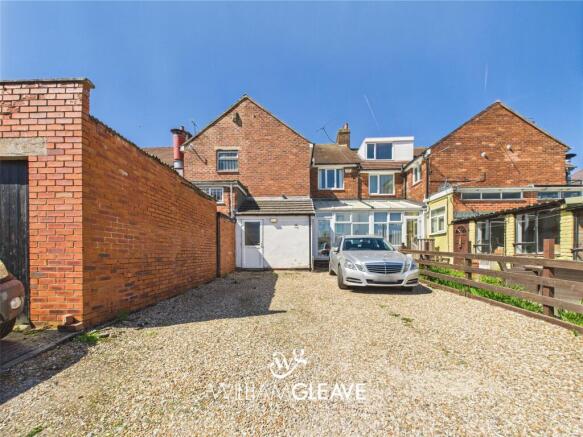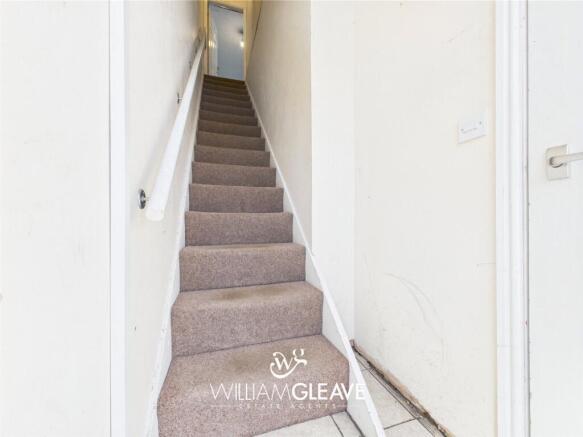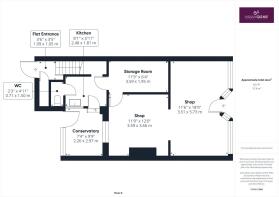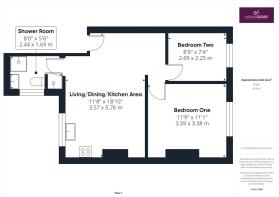
Northop Road, Flint, Flintshire, CH6

- PROPERTY TYPE
Apartment
- BEDROOMS
2
- BATHROOMS
1
- SIZE
Ask agent
- TENUREDescribes how you own a property. There are different types of tenure - freehold, leasehold, and commonhold.Read more about tenure in our glossary page.
Freehold
Key features
- VIEWING HIGHLY RECOMMENDED
- OPEN PLAN KITCHEN/ DINER/ LIVING ROOM
- DOUBLE BEDROOM AND SINGLE BEDROOM
- THREE PIECE SUITE SHOWER ROOM
- SHOP WITH WC, STAFF ROOM, CONSERVATORY AND STORAGE
- GREAT LOCATION
Description
We are pleased to introduce this distinctive two-bedroom mid-terraced flat and shop that effectively integrates commercial and residential areas to meet diverse lifestyle requirements. We highly recommend scheduling a viewing to fully appreciate the potential of this space. In summary, the accommodation includes: a first-floor shop featuring a kitchen area, spacious retail area, storage room, WC, and a conservatory. The flat on the first floor boasts an open-plan living area that combines the living room, dining room, and kitchen, along with two bedrooms and a shower room. At the back of the property, there is a low-maintenance gravel area providing off-road parking for three to four vehicles. This property presents a remarkable opportunity to harmonize work and home life, with considerable potential for future development and success. Seize the opportunity to make this adaptable property your own.
The property is located within walking distance to Flint Town, which benefits from excellent amenities including primary and secondary education, supermarkets, shops, banks, a post office, and various pubs and restaurants as well as a leisure centre making it a desirable location for both business and living. There are excellent bus routes locally to Chester, North Wales and a Train Station with direct links to London.
Entrance Hall
The entryway to the flat features a frosted, double-glazed PVC door, opening into a thoughtfully designed area that includes a storage cupboard and stairs ascending to the upper flat. This area is adorned with tiled flooring, carpeted stairs, and provides access to a loft space.
Living/Kitchen Space
The open concept living, dining, and kitchen area creates a cohesive environment that promotes interaction, fluidity, and an expansive feel. Tailored for contemporary lifestyles, this design eliminates barriers between cooking, dining, and leisure. The kitchen is equipped with partially tiled walls and a variety of wall and base cabinets topped with a complementary work surface over. It includes an inset stainless-steel sink with a drainer and mixer tap, along with generous countertop space for essential appliances. There is provision for a cooker, complete with a built-in extractor hood, as well as space for a washing machine/tumble dryer and a fridge/freezer. This area seamlessly connects to the dining space, which can accommodate a sizable dining table. Next to it, the living area is crafted for comfort, featuring carpeted flooring, multiple power points, an electric radiator, and a double-glazed window on the rear elevation, enhancing the overall appeal of the space.
Bedroom One
The design of bedroom one comfortably fits a double bed, providing ample room for bedside tables, a wardrobe, or extra furniture without creating a cluttered atmosphere. It includes an electric heater and power points are strategically placed for convenience. Additionally, there is a double-glazed window on the front elevation and carpeted floors.
Bedroom Two
The second bedroom presents a compact and versatile area, it can accommodate a single bed, a bedside table, and alternative smart storage options. When not utilized as a bedroom, it can serve as a walk-in wardrobe or office space. A window on the front elevation invites natural light, enhancing the brightness of the room, which also features an electric heater, carpeted flooring, and power points.
Shower Room
The shower room includes a low-level wc and a pedestal wash hand basin, enhanced with stainless steel taps over and a tiled backsplash. It also has a separate walk-in shower cubicle equipped with a wall-mounted electric shower. The space is completed with wood-effect flooring, an electric heater, and a double-glazed frosted window for added privacy.
Shop
This retail space features a well-designed layout that effectively combines functionality with the potential for diverse business opportunities. Upon entry, the expansive main shop floor provides an excellent area for product displays or creating a welcoming environment for customers. The large windows allow an abundance of natural light to illuminate the space, enhancing visibility and fostering an open, airy atmosphere, making it adaptable to various requirements. In addition to the main shop area, there is a separate storage room that offers convenience with ample space for organizing stock, equipment, or essential supplies. Adjacent to this is a compact kitchen area equipped with a range of base units, a stainless-steel sink with a tap, and a wc that features a low level wc, adding practicality for both employees and visitors. A door leads to a conservatory, which serves as a perfect spot for relaxation and can alternatively function as a staff room.
Externally
At the back of the property, there is a golden gravel driveway that accommodates parking for several vehicles. Access to the parking area is via Mount Pleasant Avenue, situated behind the shops. This access is shared, but the parking is designated specifically for the shop and the flat.
- COUNCIL TAXA payment made to your local authority in order to pay for local services like schools, libraries, and refuse collection. The amount you pay depends on the value of the property.Read more about council Tax in our glossary page.
- Band: A
- PARKINGDetails of how and where vehicles can be parked, and any associated costs.Read more about parking in our glossary page.
- Yes
- GARDENA property has access to an outdoor space, which could be private or shared.
- Ask agent
- ACCESSIBILITYHow a property has been adapted to meet the needs of vulnerable or disabled individuals.Read more about accessibility in our glossary page.
- Ask agent
Northop Road, Flint, Flintshire, CH6
Add an important place to see how long it'd take to get there from our property listings.
__mins driving to your place
Get an instant, personalised result:
- Show sellers you’re serious
- Secure viewings faster with agents
- No impact on your credit score
Your mortgage
Notes
Staying secure when looking for property
Ensure you're up to date with our latest advice on how to avoid fraud or scams when looking for property online.
Visit our security centre to find out moreDisclaimer - Property reference WGD250100. The information displayed about this property comprises a property advertisement. Rightmove.co.uk makes no warranty as to the accuracy or completeness of the advertisement or any linked or associated information, and Rightmove has no control over the content. This property advertisement does not constitute property particulars. The information is provided and maintained by William Gleave, Deeside. Please contact the selling agent or developer directly to obtain any information which may be available under the terms of The Energy Performance of Buildings (Certificates and Inspections) (England and Wales) Regulations 2007 or the Home Report if in relation to a residential property in Scotland.
*This is the average speed from the provider with the fastest broadband package available at this postcode. The average speed displayed is based on the download speeds of at least 50% of customers at peak time (8pm to 10pm). Fibre/cable services at the postcode are subject to availability and may differ between properties within a postcode. Speeds can be affected by a range of technical and environmental factors. The speed at the property may be lower than that listed above. You can check the estimated speed and confirm availability to a property prior to purchasing on the broadband provider's website. Providers may increase charges. The information is provided and maintained by Decision Technologies Limited. **This is indicative only and based on a 2-person household with multiple devices and simultaneous usage. Broadband performance is affected by multiple factors including number of occupants and devices, simultaneous usage, router range etc. For more information speak to your broadband provider.
Map data ©OpenStreetMap contributors.
