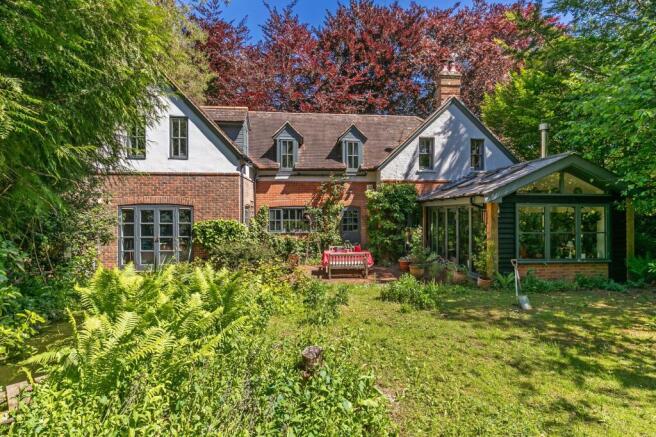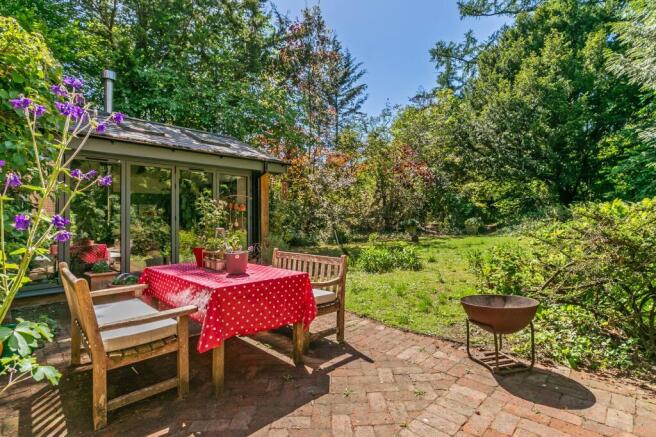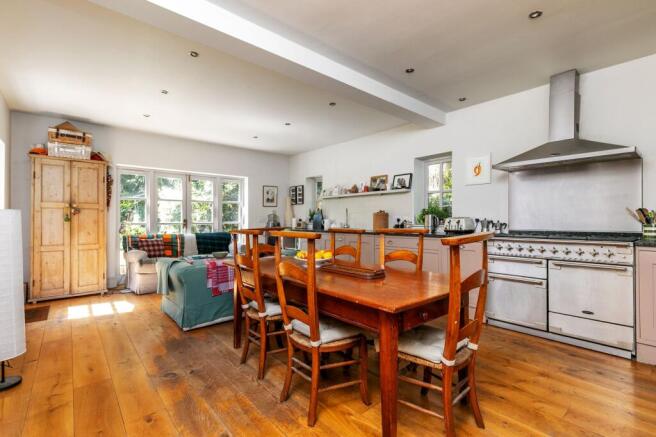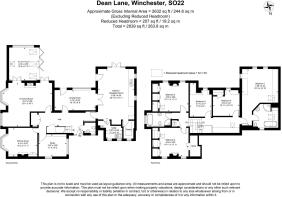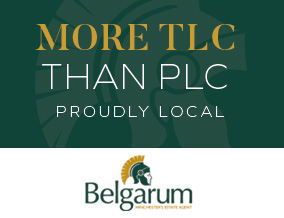
Dean Lane, Winchester, SO22

- PROPERTY TYPE
Detached
- BEDROOMS
5
- BATHROOMS
2
- SIZE
2,632 sq ft
245 sq m
- TENUREDescribes how you own a property. There are different types of tenure - freehold, leasehold, and commonhold.Read more about tenure in our glossary page.
Freehold
Key features
- Entrance Hall & Cloakroom
- Utility Room & Pantry
- Study
- Principal Bedroom Ensuite
- Sitting Room & Dining Room
- Four Further Bedrooms
- Drawing Room & Garden Room
- Bathroom
- Kitchen/Breakfast Room
- Driveway & Delightful Gardens
Description
The Property:
'Beech Tree Cottage', dates to the Edwardian era when it was one of two cottages built for family of a local farm. The property has been substantially enlarged and now provides deceptive accommodation over two floors. A welcoming hallway has travertine tiled floor, fitted cupboards and a staircase that rises to the first floor. The heart of the house is the large kitchen/ breakfast room which has space for sofas and a large everyday table, fitted oak floor, and is fitted to one side with hand painted 'in frame' base units with granite worktops above, Rangemaster range cooker and a large fitted American fridge/ freezer, integrated dishwasher and pan drawers. There is a walk in Pantry and a separate utility room. French doors open into the garden and a pair of doors open into the dining room which is a bright spacious room with a window and stable door again opening into the garden. The drawing room has a bay window to the side aspect and a fitted wood burning stove with an imposing period marble surround, French doors open into the garden and a pair of doors open into the garden room which is a lovely room with a vaulted ceiling, wood burning stove and bi folding doors that open onto the terrace. A sitting room again with a bay window, fitted wooden floor and an open fire and a separate study complete the ground floor accommodation. The first floor of the house has a large principal bedroom with a four piece ensuite. There are four further bedrooms the larger of them having excellent fitted storage, these bedrooms are served by an additional four-piece bathroom. Outside the property is approached over a gravelled driveway providing off road parking for several vehicles. The garden to the rear is extremely private and comprises of a delightful herringbone brick terrace that links the reception spaces and graduates onto the lawn with a garden pond to one side. The garden to the back has been left as a more 'natural garden' however it would be possible to create a more traditional garden if so desired.
The Location:
Dean Lane is situated on the western edge of the city. To the top of the lane is a bridleway onto a network of paths through woodland which allow for stunning walks into the surrounding countryside to Crab Wood, Farley Mount and Sparsholt which is home to the renowned 'Plough' public house. Within easy access are day to day amenities including Waitrose, The Friarsgate Practice, pharmacy, and other shops on Stoney Lane. The railway station is just over 1 mile away with a direct train service to London Waterloo in 60-minutes. The M3 (junction 9) is approximately 3 miles away offering direct access to London and the South Coast. The A34 is also easily accessible providing access to the A303 and the Midlands. Heathrow and Southampton Airports are 55 and 12 miles away respectively. Winchester offers a comprehensive range of shopping and recreational facilities with a selection of boutiques, restaurants, cafés and a farmer's market twice monthly. A range of cultural opportunities include the theatre, the City Museum, and the Military History Museum. Local primary schooling can be found at Weeke and Sparsholt, whilst Henry Beaufort, Kings and Westgate secondary schools, as well as Peter Symonds VI form college are all close to hand. The city is also home to public schools including Winchester college, St. Swithun's and Pilgrims' school. Other preparatory schools situated locally include Farleigh, Stroud and Twyford.
Directions:
Leave the City via Stockbridge Road continuing straight over at the Chilbolton Avenue roundabout. Turn left into Dean Lane and continue for a short distance where the property will be found on the left-hand side.
Viewing:
Strictly by appointment through Belgarum Estate Agents .
Services:
All mains services connected.
Council Tax:
Band F - rate for 2025/26 £3,250.51 pa.
EPC Rating: D
Parking - Driveway
- COUNCIL TAXA payment made to your local authority in order to pay for local services like schools, libraries, and refuse collection. The amount you pay depends on the value of the property.Read more about council Tax in our glossary page.
- Band: F
- PARKINGDetails of how and where vehicles can be parked, and any associated costs.Read more about parking in our glossary page.
- Driveway
- GARDENA property has access to an outdoor space, which could be private or shared.
- Front garden,Rear garden
- ACCESSIBILITYHow a property has been adapted to meet the needs of vulnerable or disabled individuals.Read more about accessibility in our glossary page.
- Ask agent
Dean Lane, Winchester, SO22
Add an important place to see how long it'd take to get there from our property listings.
__mins driving to your place
Get an instant, personalised result:
- Show sellers you’re serious
- Secure viewings faster with agents
- No impact on your credit score
Your mortgage
Notes
Staying secure when looking for property
Ensure you're up to date with our latest advice on how to avoid fraud or scams when looking for property online.
Visit our security centre to find out moreDisclaimer - Property reference 16af4271-5d19-4343-ba70-0868984ffee3. The information displayed about this property comprises a property advertisement. Rightmove.co.uk makes no warranty as to the accuracy or completeness of the advertisement or any linked or associated information, and Rightmove has no control over the content. This property advertisement does not constitute property particulars. The information is provided and maintained by Belgarum, Winchester. Please contact the selling agent or developer directly to obtain any information which may be available under the terms of The Energy Performance of Buildings (Certificates and Inspections) (England and Wales) Regulations 2007 or the Home Report if in relation to a residential property in Scotland.
*This is the average speed from the provider with the fastest broadband package available at this postcode. The average speed displayed is based on the download speeds of at least 50% of customers at peak time (8pm to 10pm). Fibre/cable services at the postcode are subject to availability and may differ between properties within a postcode. Speeds can be affected by a range of technical and environmental factors. The speed at the property may be lower than that listed above. You can check the estimated speed and confirm availability to a property prior to purchasing on the broadband provider's website. Providers may increase charges. The information is provided and maintained by Decision Technologies Limited. **This is indicative only and based on a 2-person household with multiple devices and simultaneous usage. Broadband performance is affected by multiple factors including number of occupants and devices, simultaneous usage, router range etc. For more information speak to your broadband provider.
Map data ©OpenStreetMap contributors.
