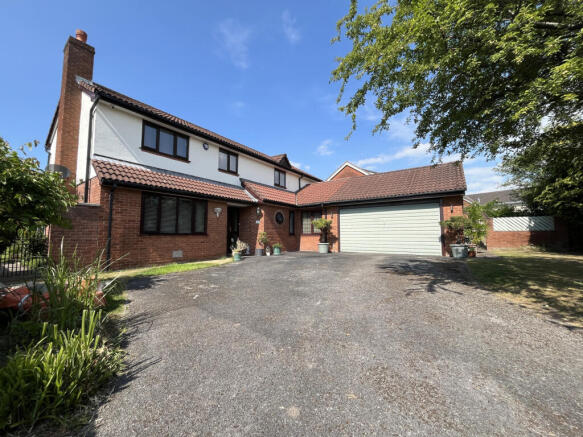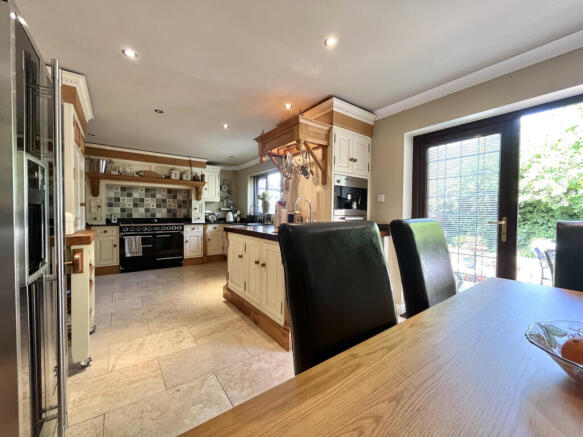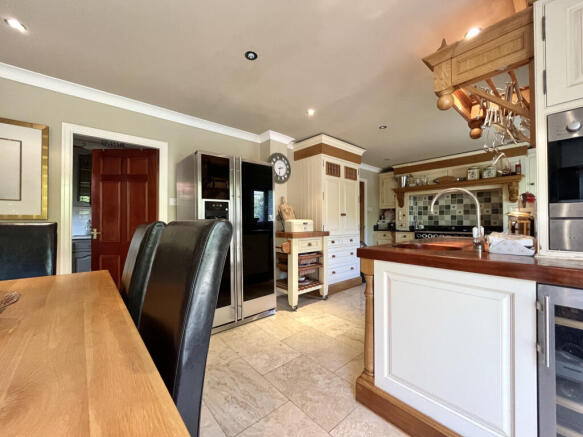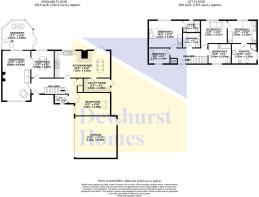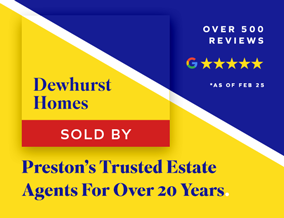
Gleneagles Drive, Fulwood, PR2
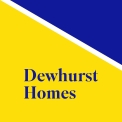
- PROPERTY TYPE
Detached
- BEDROOMS
5
- BATHROOMS
3
- SIZE
Ask agent
- TENUREDescribes how you own a property. There are different types of tenure - freehold, leasehold, and commonhold.Read more about tenure in our glossary page.
Freehold
Key features
- Three versatile, light-filled reception rooms
- Double garage and five-car driveway
- Landscaped garden, perfect for entertaining
- Elegant Garden Room
- Premium bespoke kitchen
- Five bedrooms, 2 en-suites
Description
Exceptional Five-Bedroom Detached Residence with Garden Room, Three Reception Rooms, and Bespoke Kitchen
There are three spacious reception rooms, each offering flexibility to suit your lifestyle. The main lounge is a particularly welcoming space, featuring a stone fireplace, large window, and sliding doors that open into the elegant garden room, which overlooks the stunning rear garden and floods the living space with natural light. From here, double doors lead into a formal dining room, perfect for entertaining. The third reception room offers versatile living—ideal as a home office, snug, playroom, or media room.
A separate utility room adds practicality and convenience, while the overall layout flows beautifully for both everyday living and social occasions.
Upstairs, the home continues to impress with five generously sized bedrooms, offering comfort and space for the whole family. Three bedrooms benefit from wardrobe space, while the principal bedroom and one additional bedroom enjoy en-suite shower rooms. A contemporary family bathroom serves the remaining bedrooms.
External Features
Set on a substantial plot, the property enjoys a beautifully maintained landscaped rear garden, visible from the garden room, creating a serene and private outdoor space. The large driveway offers parking for up to five vehicles, in addition to a spacious double garage, providing secure storage or additional parking.
Highlights Include:
Three reception rooms plus garden room
Bespoke kitchen
Five double bedrooms, two with en-suites
Garden room overlooking landscaped rear garden
Double garage and extensive driveway parking
This truly exceptional home offers a rare combination of style, space, and location—early viewing is highly recommended to fully appreciate all it has to offer.These particulars, whilst believed to be correct, do not form any part of an offer or contract. Intending purchasers should not rely on them as statements or representation of fact. No person in this firm's employment has the authority to make or give any representation or warranty in respect of the property. All measurements quoted are approximate. Although these particulars are thought to be materially correct their accuracy cannot be guaranteed and they do not form part of any contract.
- COUNCIL TAXA payment made to your local authority in order to pay for local services like schools, libraries, and refuse collection. The amount you pay depends on the value of the property.Read more about council Tax in our glossary page.
- Ask agent
- PARKINGDetails of how and where vehicles can be parked, and any associated costs.Read more about parking in our glossary page.
- Yes
- GARDENA property has access to an outdoor space, which could be private or shared.
- Yes
- ACCESSIBILITYHow a property has been adapted to meet the needs of vulnerable or disabled individuals.Read more about accessibility in our glossary page.
- Ask agent
Gleneagles Drive, Fulwood, PR2
Add an important place to see how long it'd take to get there from our property listings.
__mins driving to your place
Get an instant, personalised result:
- Show sellers you’re serious
- Secure viewings faster with agents
- No impact on your credit score
Your mortgage
Notes
Staying secure when looking for property
Ensure you're up to date with our latest advice on how to avoid fraud or scams when looking for property online.
Visit our security centre to find out moreDisclaimer - Property reference 34303. The information displayed about this property comprises a property advertisement. Rightmove.co.uk makes no warranty as to the accuracy or completeness of the advertisement or any linked or associated information, and Rightmove has no control over the content. This property advertisement does not constitute property particulars. The information is provided and maintained by Dewhurst Homes, Fulwood. Please contact the selling agent or developer directly to obtain any information which may be available under the terms of The Energy Performance of Buildings (Certificates and Inspections) (England and Wales) Regulations 2007 or the Home Report if in relation to a residential property in Scotland.
*This is the average speed from the provider with the fastest broadband package available at this postcode. The average speed displayed is based on the download speeds of at least 50% of customers at peak time (8pm to 10pm). Fibre/cable services at the postcode are subject to availability and may differ between properties within a postcode. Speeds can be affected by a range of technical and environmental factors. The speed at the property may be lower than that listed above. You can check the estimated speed and confirm availability to a property prior to purchasing on the broadband provider's website. Providers may increase charges. The information is provided and maintained by Decision Technologies Limited. **This is indicative only and based on a 2-person household with multiple devices and simultaneous usage. Broadband performance is affected by multiple factors including number of occupants and devices, simultaneous usage, router range etc. For more information speak to your broadband provider.
Map data ©OpenStreetMap contributors.
