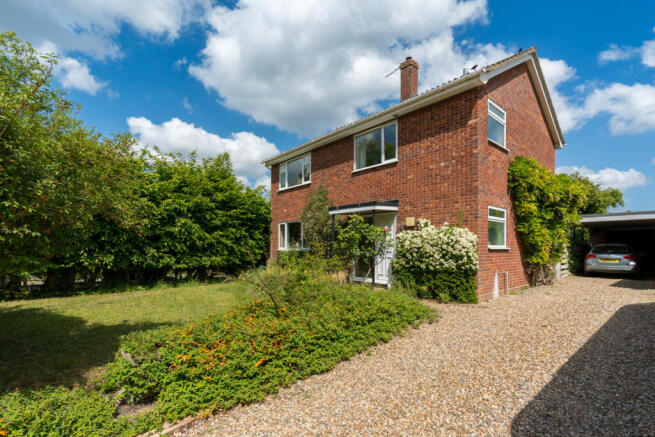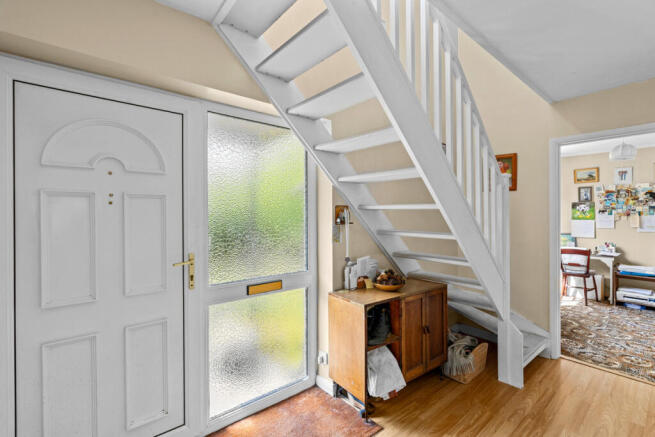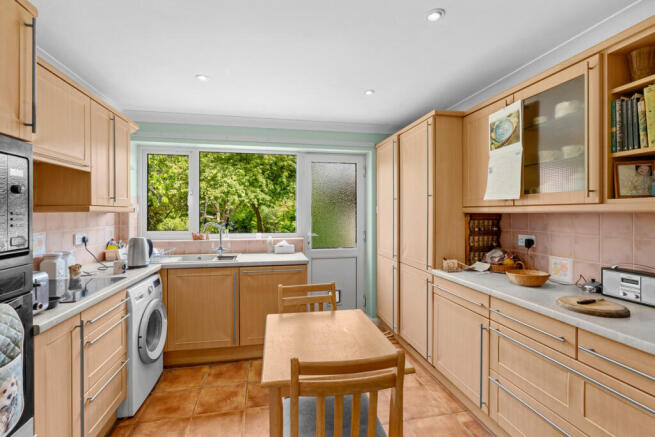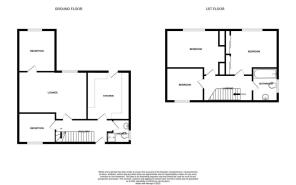Burgate Road, Gislingham, Eye, IP23 8

- PROPERTY TYPE
Detached
- BEDROOMS
3
- BATHROOMS
2
- SIZE
Ask agent
- TENUREDescribes how you own a property. There are different types of tenure - freehold, leasehold, and commonhold.Read more about tenure in our glossary page.
Freehold
Key features
- Detached 3-bedroom family home
- First time on the market in nearly 50 years
- Fitted kitchen with integrated appliances
- Flexible layout ideal for growing families
- Stunning rural location offering tranquillity and a bit of "The Good Life"
- Family bathroom and further ground floor shower room
- Private spacious gardens
- Potential to further develop (subject to planning)
- Driveway, carport & garage offering space for multiple vehicles
- Full of character and potential
Description
If I could speak for myself, this is what I’d say...
I am the perfect home for a growing family in search of something truly special. I offer not just space, but sanctuary, a place where peace, privacy, and practicality come together for the rhythm of modern life.
Step inside, and you'll find flexible accommodation designed to adapt with you. My three generous reception rooms invite laughter, relaxation, and celebration. A ground floor shower room adds convenience, while my well-equipped kitchen is ready for anything from Sunday breakfasts to special occasions.
Upstairs, I offer three spacious double bedrooms and a family bathroom, all filled with natural light and timeless charm.
But my heart lies in the garden. Private, established, and deeply peaceful, it’s a haven for wellbeing and reflection, a place to gather or retreat as you wish.
I also take care of your practical needs, with a driveway, carport, and garage offering ample parking and storage.
I have been loved and cherished by the same family for nearly 50 years. Now, I’m ready for a new chapter, to welcome new owners who will write their own story, make their own memories, and call me home.
Entrance Hall
Double glazed door and sidelight window to front elevation, radiator, stairs to first floor landing
Shower Room
Obscured double glazed window to side elevation, WC, wash hand basin, shower enclosure, radiator.
Kitchen
13'5" x 11'0" (4.11m x 3.37m)
Double glazed window and door to rear garden, range of base and wall units, worktop with inset sink/drainer, inset induction hob with extractor hood over, double electric oven, integrated dishwasher, integrated fridge/freezer, part tiled walls, tiled floor.
Study/Play Room
9'11" x 8'0" (3.03m x 2.45m)
Double glazed window to front elevation, radiator.
Sitting Room
17'8" x 10'9" (5.41m x 3.28m)
Dual aspect double glazed windows to side and rear elevations, wall lights, radiator.
Dining Room
11'2" x 10'2" (3.41m x 3.11m)
Double glazed window to rear elevation, radiator.
First floor landing
Double glazed window to front elevation, loft access, airing cupboard, radiator.
Bathroom
Obscured double glazed window to side elevation, panelled bath with mixer taps and shower over, WC, vanity wash hand basin, heated towel rail. part tiled walls
Master Bedroom
15'3" x 9'10" (4.67m x 3.01m)
Double glazed window to rear elevation allowing views over the rear garden, fitted wardrobes, radiator.
Bedroom Two
11'2" x 10'4" (3.42m x 3.17m)
Double glazed window to rear elevation allowing views over the rear garden, fitted wardrobes, radiator.
Bedroom Three
9'10" x 8'11" (3.01m x 2.74m)
Double glazed window to Front elevation, radiator.
Front garden
To the front of the garden is a mature laid lawn with established hedgerow boarders, offering a high level of privacy. This is complemented by a hard standing driveway providing off road parking for approximately 4/5 vehicles and further access to a detached single garage and covered carport.
Garage and Carport
Detached garage with power and light, up and over garage door to front and pedestrian door to side aspect. Attached carport to the front of garage
Rear garden
The rear garden is an established peaceful haven, offering private unoverlooked tranquillity. Comprising of a lawned area, with mature flower and shrub beds and established trees, There is a real opportunity to embrace your inner Tom & Barbara and explore "The Good Life"
Secret garden
There is an addition "secret garden" to the side of the property, allowing an addition flexible relaxing space, mainly laid to lawn with hedgerow boarders. With access from the main garden and also via a pedestrian gate to there front garden. Could this be your new market garden?
Agents Note
We understand the property to be FREEHOLD. The central heating system we have been informed is oil fuelled. According to UK.Gov the property is Council Tax Band- D
- COUNCIL TAXA payment made to your local authority in order to pay for local services like schools, libraries, and refuse collection. The amount you pay depends on the value of the property.Read more about council Tax in our glossary page.
- Band: D
- PARKINGDetails of how and where vehicles can be parked, and any associated costs.Read more about parking in our glossary page.
- Yes
- GARDENA property has access to an outdoor space, which could be private or shared.
- Yes
- ACCESSIBILITYHow a property has been adapted to meet the needs of vulnerable or disabled individuals.Read more about accessibility in our glossary page.
- Ask agent
Burgate Road, Gislingham, Eye, IP23 8
Add an important place to see how long it'd take to get there from our property listings.
__mins driving to your place
Get an instant, personalised result:
- Show sellers you’re serious
- Secure viewings faster with agents
- No impact on your credit score
Your mortgage
Notes
Staying secure when looking for property
Ensure you're up to date with our latest advice on how to avoid fraud or scams when looking for property online.
Visit our security centre to find out moreDisclaimer - Property reference RX580224. The information displayed about this property comprises a property advertisement. Rightmove.co.uk makes no warranty as to the accuracy or completeness of the advertisement or any linked or associated information, and Rightmove has no control over the content. This property advertisement does not constitute property particulars. The information is provided and maintained by Dwello, Nationwide. Please contact the selling agent or developer directly to obtain any information which may be available under the terms of The Energy Performance of Buildings (Certificates and Inspections) (England and Wales) Regulations 2007 or the Home Report if in relation to a residential property in Scotland.
*This is the average speed from the provider with the fastest broadband package available at this postcode. The average speed displayed is based on the download speeds of at least 50% of customers at peak time (8pm to 10pm). Fibre/cable services at the postcode are subject to availability and may differ between properties within a postcode. Speeds can be affected by a range of technical and environmental factors. The speed at the property may be lower than that listed above. You can check the estimated speed and confirm availability to a property prior to purchasing on the broadband provider's website. Providers may increase charges. The information is provided and maintained by Decision Technologies Limited. **This is indicative only and based on a 2-person household with multiple devices and simultaneous usage. Broadband performance is affected by multiple factors including number of occupants and devices, simultaneous usage, router range etc. For more information speak to your broadband provider.
Map data ©OpenStreetMap contributors.




