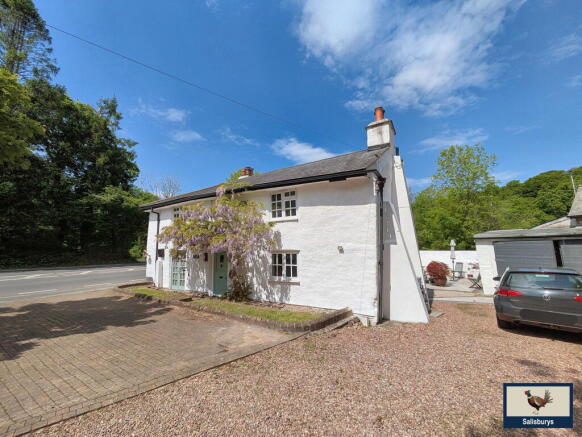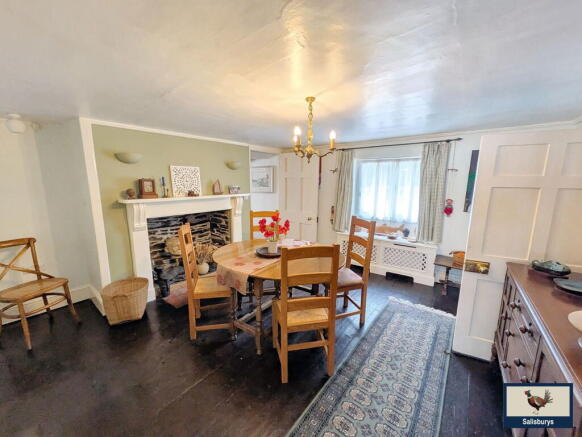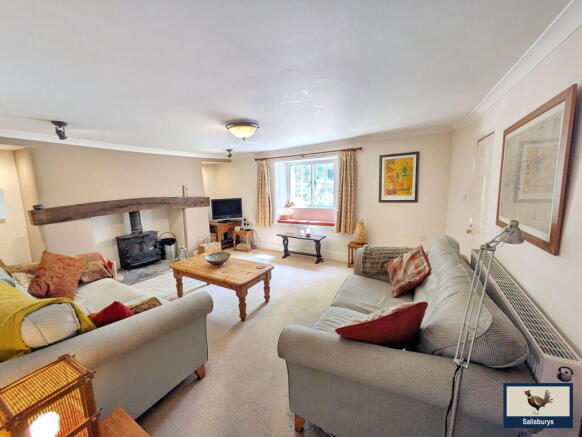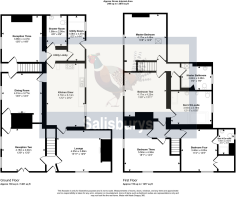Bedford Bridge, Yelverton, PL20 7RZ

- PROPERTY TYPE
Detached
- BEDROOMS
4
- BATHROOMS
4
- SIZE
1,277 sq ft
119 sq m
- TENUREDescribes how you own a property. There are different types of tenure - freehold, leasehold, and commonhold.Read more about tenure in our glossary page.
Freehold
Key features
- Detached character property with BED & BREAKFAST POTENTIAL
- Four large double bedrooms
- Four bathrooms
- Four reception rooms
- Large Kitchen/Breakfast Room with solid oak island
- Flexible accommodation
- Downstairs Shower Room and Utility Room
- Attractive gardens plus separate Courtyard Garden
- Double garage/workshop
- Parking for multiple vehicles
Description
The White House – Well Presented Four-Bedroom Character Home with Business Potential
Bursting with charm and steeped in history, The White House is a well presented and deceptively spacious four-bedroom, four-bathroom character property offering versatile accommodation. With origins as a former public house and workman’s cottage—now seamlessly combined—this unique home offers an exciting opportunity for multi-generational living or a business venture (subject to any necessary consents from Dartmoor National Park Authority). The property also benefits from generous off-road parking and mature gardens, making it ideal for families and those seeking a rural lifestyle with space to grow.
The main entrance, via a stable door framed by a flourishing wisteria, leads into a spacious lounge featuring a striking fireplace with slate hearth, solid oak mantle, and alcove shelving. A deep panelled window seat adds to the room’s character, overlooking the attractive front garden. From here, the layout flows into a kitchen/dining room fitted with a full range of oak base and wall units, matching central island, and oak flooring. A triple oil-fired Aga, double butler sink, and integrated dishwasher complete this well-appointed space, while a cosy seating area offers views over the private sun terrace.
The ground floor also includes a separate formal dining room, two further reception rooms offering excellent flexibility (ideal for home office or snug), a rear utility room, and a contemporary downstairs shower room.
Upstairs, the principal bedroom features a vaulted ceiling with exposed brickwork and a private shower room. Bedroom Two includes a spacious en-suite bathroom, while Bedrooms Three and Four are both generous doubles—one with dual aspect—and Bedroom Four also benefits from its own en-suite.
Externally, the home offers extensive driveway parking, mature gardens, a private sun terrace, and a double garage currently used as a workshop. With all rooms featuring double glazing and additional secondary glazing, this home is both stylish and practical.
Having previously operated as a successful B&B, The White House offers great scope for business use or simply luxurious, flexible family living in a desirable Dartmoor setting. Viewing is highly recommended to truly appreciate all that this exceptional home has to offer.
Accommodation:-
Main Entrance: Access to the inner lobby with wood panelling to upstairs and door to:-
Lounge: 4.25m x 3.89m/13'11" x 12'9" Bright and spacious Lounge with feature fireplace with solid oak mantle and slate hearth fitted with log burner. Recessed alcoves to the side of the fireplace and deep, recessed panelled window seat overlooking the main garden. The room has an additional storage cupboard to the side with door through to:-
Kitchen Diner: 3.7m x 6.14m/12'2 x 20'2" The kitchen/Diner is beautifully fitted with a range of oak base and wall units with a large oak island providing additional storage and oak flooring. The main focal point of the kitchen is a triple oil fired Aga which provides heating for the house and framed with a tiled splashback and further wall units. The kitchen has a double ceramic butler sink and dishwasher with windows that overlook the side garden and Sun Terrace. There is space for additional seating at the entrance to the kitchen. There are doors leading through to the Utility Lobby and shower Room, Reception Three and Dining Room from the Kitchen.
Rear Lobby and Utility Room: 1.58m x 4.37m/5'2 x 14'4" The Utility Room has a vaulted ceiling, tiled flooring and a stable door leading out to the Sun Terrace. It houses the oil fired boiler with plumbing for a washing machine and storage.
Downstairs Shower Room: 1.98m x 2.90m/6'6" x 9'6" Tiled flooring to the Shower Room with shower cubicle, hand basin and low level w.c. with a character feature wall of exposed painted brickwork.
Reception Two: 4.18m x 4.04m/13'9" x 13'3" Feature fireplace with French doors onto patio.
Dining Room: 4.01m x 3.77m/13'2" x 12'4" Spacious room with feature fireplace with exposed brickwork inset, original stripped floorboards and window seat with additional access to:-
Reception Three: 3.96m x 4.47m/13'0 x 14'8" currently used as an Office with window to side of property.
From the Dining Room and Reception Three, there is a "snook" at the bottom of the rear stairs that lead up to:-
Upstairs:
Master Bedroom: Beautiful bedroom with vaulted ceiling with character exposed stone chimney breast, additional walk-in storage, deep recessed window to side, Velux window and door to landing and:-
Master Shower room: 2.84m x 2.28m/9'4" x 7'6" Fully tiled floor to ceiling tiles with white sanitary ware, walk in "wet room" style shower with glass panel, double electric towel rail and wall hung hand basin.
Bedroom Two: 4.17m x 4.25m/13'8" x 13'11" Large double bedroom with wood panelled feature wall and exposed brickwork feature wall. Doorway to:-
En-suite Bathroom: 3.93m x 3.73m/12'11" x 10'6" Very spacious fully tiled bathroom with stunning stand alone cast iron bath with separate shower cubicle, low level w.c and bidet and Victorian style towel rail.
Bedroom Three: 5.50m x 4.38m/18'1" x 14'4" Dual aspect large double bedroom with windows to side and front of property.
Bedroom Four: 3.46m x 4.05m/11'4" x 13'2" Double bedroom overlooking front garden with wood panelled feature wall, large built in wardrobe storage and door to:-
Ensuite Shower Room: 1.5m x 2.2m/4'11 x 7'7" Fitted with white sanitary ware with fully tiled walls and oak effect flooring. Rectangular shower cubicle, hand basin with vanity unit, low level w,c and electric heated towel rail.
Externally: The property has a part paved, part gravelled driveway with parking for multiple vehicles and a pitched roof double garage to the side of the property that is currently used as a workshop. The Sun Terrace is situated in a secluded position between the garage and the rear of the property that provides a sheltered and private area for al fresco dining or soaking up the sun. There are mature gardens to the front of the property which are laid to lawn with trees and shrubs and the gardens to the side of the property lead to a well maintained raised vegetable bed and a further patio area with apple and pear trees that are fan-trained to be a feature "wall" to the additional seating area.
Services: Oil fired central heating, mains electric, private water supply and Sess pit.
EPC Rating: D (59)
What3Words:
Google Maps:
Directions: From Bedford Square take the A386 towards Plymouth. Continue towards Plymouth and just over Bedford Bridge, before Horrabridge The White House can be found on the left hand side.
Agents Note: Fixtures, fittings, appliances or any building services referred to does not imply that they are in working order or have been tested by us. The suitability and working condition of these items and services is the responsibility of purchasers.
Brochures
Brochure 1Brochure 2Full Details- COUNCIL TAXA payment made to your local authority in order to pay for local services like schools, libraries, and refuse collection. The amount you pay depends on the value of the property.Read more about council Tax in our glossary page.
- Band: D
- LISTED PROPERTYA property designated as being of architectural or historical interest, with additional obligations imposed upon the owner.Read more about listed properties in our glossary page.
- Listed
- PARKINGDetails of how and where vehicles can be parked, and any associated costs.Read more about parking in our glossary page.
- Garage
- GARDENA property has access to an outdoor space, which could be private or shared.
- Private garden
- ACCESSIBILITYHow a property has been adapted to meet the needs of vulnerable or disabled individuals.Read more about accessibility in our glossary page.
- Ask agent
Bedford Bridge, Yelverton, PL20 7RZ
Add an important place to see how long it'd take to get there from our property listings.
__mins driving to your place
Get an instant, personalised result:
- Show sellers you’re serious
- Secure viewings faster with agents
- No impact on your credit score
Your mortgage
Notes
Staying secure when looking for property
Ensure you're up to date with our latest advice on how to avoid fraud or scams when looking for property online.
Visit our security centre to find out moreDisclaimer - Property reference S1324251. The information displayed about this property comprises a property advertisement. Rightmove.co.uk makes no warranty as to the accuracy or completeness of the advertisement or any linked or associated information, and Rightmove has no control over the content. This property advertisement does not constitute property particulars. The information is provided and maintained by Salisburys, Tavistock. Please contact the selling agent or developer directly to obtain any information which may be available under the terms of The Energy Performance of Buildings (Certificates and Inspections) (England and Wales) Regulations 2007 or the Home Report if in relation to a residential property in Scotland.
*This is the average speed from the provider with the fastest broadband package available at this postcode. The average speed displayed is based on the download speeds of at least 50% of customers at peak time (8pm to 10pm). Fibre/cable services at the postcode are subject to availability and may differ between properties within a postcode. Speeds can be affected by a range of technical and environmental factors. The speed at the property may be lower than that listed above. You can check the estimated speed and confirm availability to a property prior to purchasing on the broadband provider's website. Providers may increase charges. The information is provided and maintained by Decision Technologies Limited. **This is indicative only and based on a 2-person household with multiple devices and simultaneous usage. Broadband performance is affected by multiple factors including number of occupants and devices, simultaneous usage, router range etc. For more information speak to your broadband provider.
Map data ©OpenStreetMap contributors.





