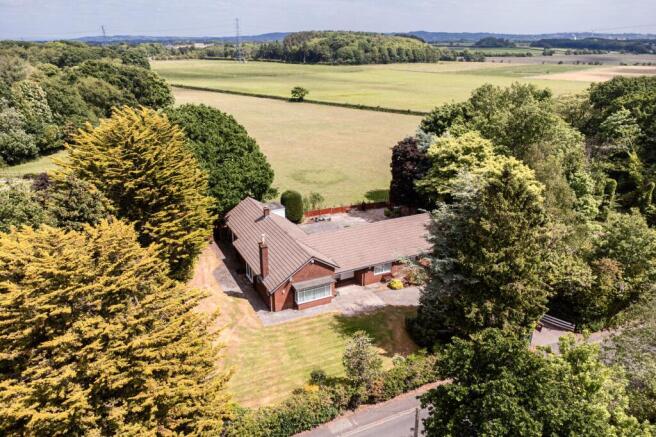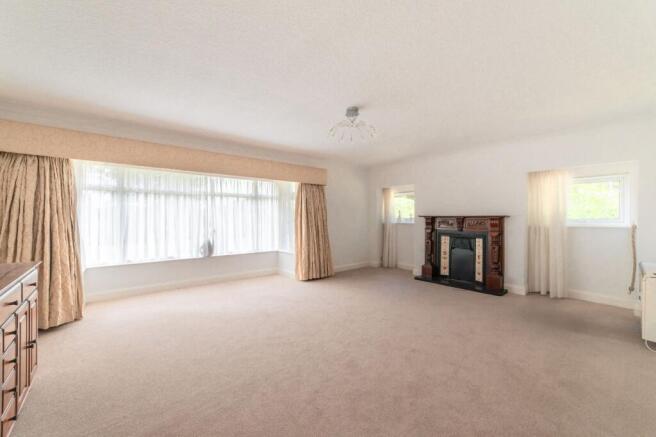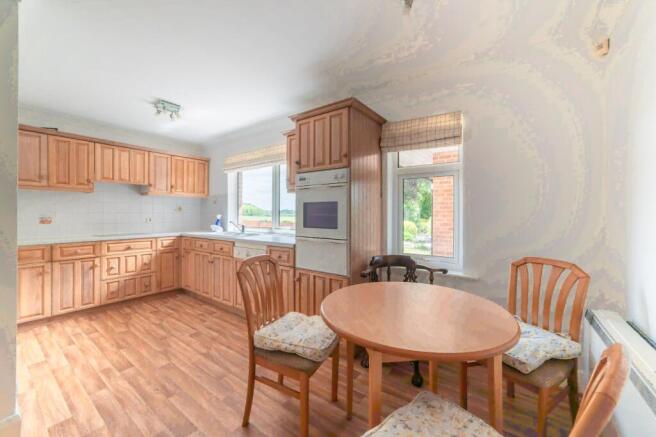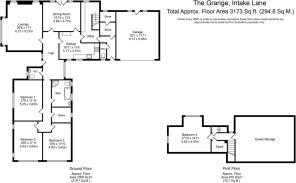
Intake Lane, Bickerstaffe, L39

- PROPERTY TYPE
Detached Bungalow
- BEDROOMS
4
- BATHROOMS
1
- SIZE
3,173 sq ft
295 sq m
- TENUREDescribes how you own a property. There are different types of tenure - freehold, leasehold, and commonhold.Read more about tenure in our glossary page.
Freehold
Key features
- Substantial Detached Dormer Bungalow
- Private Plot
- Four Bedrooms
- Circa 3173 Square Feet
- Well-Equipped Dining Kitchen
- Two Reception Rooms
- Well-Established Gardens
- Driveway Parking
- Detached Double Garage
- Quiet Semi-Rural Setting
Description
Arnold and Phillips are delighted to present for sale this substantial four-bedroom detached dormer bungalow, proudly set within a generous and private plot along the peaceful and well-regarded Intake Lane in Bickerstaffe, West Lancashire.
Tucked away in a quiet semi-rural setting, 'The Grange' offers a rare balance — countryside tranquillity without sacrificing access to nearby amenities, transport connections or practical day-to-day living. It’s the kind of home that gives you options, whether you’re looking for space to accommodate multi-generational living, seeking single-floor practicality, or planning to evolve the layout further in future.
From the outset, the appeal of this home is evident. Set back from the road behind a long private driveway, there’s more than enough parking for several vehicles with ease, and the inclusion of a detached double garage adds additional flexibility, whether for secure parking, storage or even conversion if required. The wrap-around gardens create a sense of space and privacy around the house, giving you a generous outdoor setting that still feels manageable.
Stepping inside, the home opens into a large and welcoming entrance hall, with the main living accommodation arranged predominantly over the ground floor. This traditional dormer configuration provides genuine flexibility — ideal if you're looking for future-proofed living on one level. Three double bedrooms are located to one side of the property, all well-sized and positioned to make the most of the surrounding green outlook. Each room is finished in neutral tones, providing a blank canvas for a new owner to personalise, and offering proportions that can easily accommodate full bedroom furniture without feeling cramped.
The two reception rooms sit at the heart of the home. One acts as the principal lounge, large enough to comfortably seat family or guests and with space for additional furniture, media units or even a piano. The second reception room — slightly more tucked away — could suit a formal dining space, a home office, or snug, depending on your needs. Both offer flexibility for modern lifestyles, whether you're entertaining, working from home or simply want room for the family to spread out.
The kitchen is located toward the rear and is well-equipped with a range of wall, base and tower units. A collection of integrated appliances is already in place, and there's enough room for a sizeable dining table, making it practical for informal family meals. Just off the kitchen is a handy utility area that keeps laundry and additional storage tucked out of the way — something many buyers appreciate once they’ve had it. Also on the ground floor are two separate WCs and a full family bathroom with bath and separate shower — a layout that ensures the daily routine runs smoothly, especially for larger families or guests.
Upstairs, the property has been extended into the loft to create a further fourth double bedroom. This space works well as an additional bedroom, guest suite or even a hobby room, but it also hints at the clear potential the home offers. Subject to planning permissions, there’s opportunity to expand further upstairs, creating an impressive dormer extension to match the downstairs proportions and take full advantage of the roof space.
Outside, the gardens are a true highlight. Wrapping around all four sides of the home, the plot is private, mature and well maintained. A combination of lawned areas, established borders and trees adds interest without being overly fussy. A broad patio terrace connects well with the main living areas inside, giving you the option to move dining or entertaining outdoors with ease. It’s the kind of garden that offers just enough without being overwhelming — space for children to play, pets to roam or for keen gardeners to make their mark.
Bickerstaffe itself is a charming and well-connected village, popular for its balance of community feel and rural charm. Local amenities are close at hand, including a primary school, convenience shops and pub, while the nearby market towns of Ormskirk and Rainford offer a more extensive range of facilities. For commuters, junction 3 of the M58 is just a short drive away, making travel toward Liverpool, Manchester or the wider North West straightforward. Rail connections from nearby stations provide further links into the city for work or leisure.
Offered with vacant possession and no onward chain, this is a property that holds clear potential for the right buyer. Whether you're seeking space, privacy, development scope or a long-term family home, ‘The Grange’ ticks the boxes in a quiet, desirable location. Internal inspection is strongly advised to fully appreciate the scope and lifestyle this unique home has to offer.
EPC Rating: F
Disclaimer
Every care has been taken with the preparation of these property details but they are for general guidance only and complete accuracy cannot be guaranteed. If there is any point, which is of particular importance professional verification should be sought. These property details do not constitute a contract or part of a contract. We are not qualified to verify tenure of property. Prospective purchasers should seek clarification from their solicitor or verify the tenure of this property for themselves by visiting mention of any appliances, fixtures or fittings does not imply they are in working order. Photographs are reproduced for general information and it cannot be inferred that any item shown is included in the sale. All dimensions are approximate.
- COUNCIL TAXA payment made to your local authority in order to pay for local services like schools, libraries, and refuse collection. The amount you pay depends on the value of the property.Read more about council Tax in our glossary page.
- Band: G
- PARKINGDetails of how and where vehicles can be parked, and any associated costs.Read more about parking in our glossary page.
- Yes
- GARDENA property has access to an outdoor space, which could be private or shared.
- Yes
- ACCESSIBILITYHow a property has been adapted to meet the needs of vulnerable or disabled individuals.Read more about accessibility in our glossary page.
- Ask agent
Energy performance certificate - ask agent
Intake Lane, Bickerstaffe, L39
Add an important place to see how long it'd take to get there from our property listings.
__mins driving to your place
Get an instant, personalised result:
- Show sellers you’re serious
- Secure viewings faster with agents
- No impact on your credit score
Your mortgage
Notes
Staying secure when looking for property
Ensure you're up to date with our latest advice on how to avoid fraud or scams when looking for property online.
Visit our security centre to find out moreDisclaimer - Property reference f6097da9-5478-4da8-b06a-f05b1cfc00d6. The information displayed about this property comprises a property advertisement. Rightmove.co.uk makes no warranty as to the accuracy or completeness of the advertisement or any linked or associated information, and Rightmove has no control over the content. This property advertisement does not constitute property particulars. The information is provided and maintained by Arnold & Phillips, Ormskirk. Please contact the selling agent or developer directly to obtain any information which may be available under the terms of The Energy Performance of Buildings (Certificates and Inspections) (England and Wales) Regulations 2007 or the Home Report if in relation to a residential property in Scotland.
*This is the average speed from the provider with the fastest broadband package available at this postcode. The average speed displayed is based on the download speeds of at least 50% of customers at peak time (8pm to 10pm). Fibre/cable services at the postcode are subject to availability and may differ between properties within a postcode. Speeds can be affected by a range of technical and environmental factors. The speed at the property may be lower than that listed above. You can check the estimated speed and confirm availability to a property prior to purchasing on the broadband provider's website. Providers may increase charges. The information is provided and maintained by Decision Technologies Limited. **This is indicative only and based on a 2-person household with multiple devices and simultaneous usage. Broadband performance is affected by multiple factors including number of occupants and devices, simultaneous usage, router range etc. For more information speak to your broadband provider.
Map data ©OpenStreetMap contributors.





