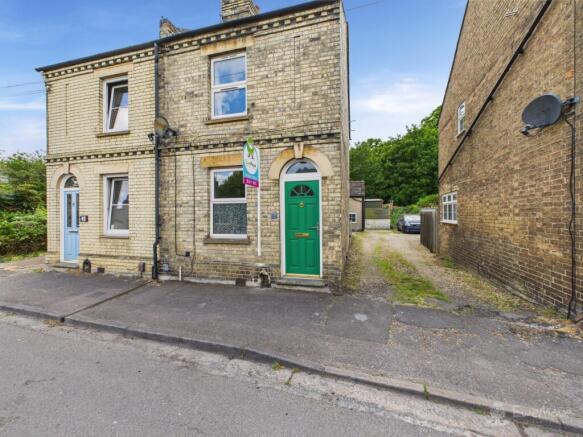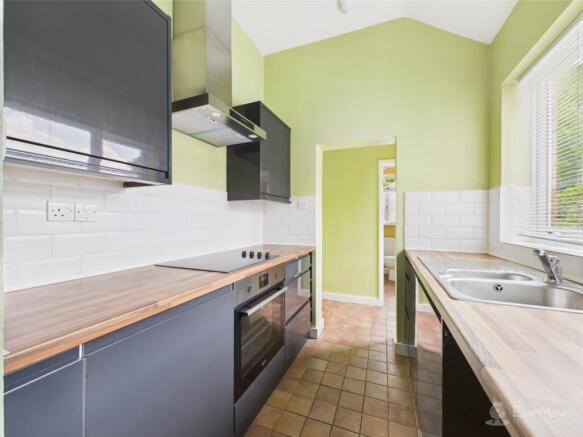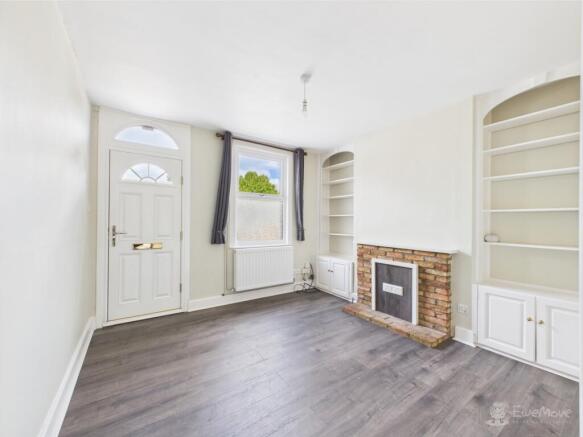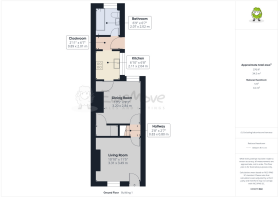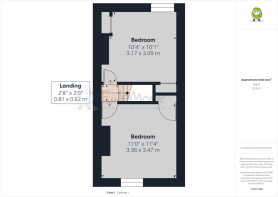Chapel Street, Exning, Newmarket, Suffolk, CB8

- PROPERTY TYPE
Semi-Detached
- BEDROOMS
2
- BATHROOMS
1
- SIZE
Ask agent
- TENUREDescribes how you own a property. There are different types of tenure - freehold, leasehold, and commonhold.Read more about tenure in our glossary page.
Freehold
Key features
- Perfect home for First Time Buyers
- Offered Chain Free and ready to move into
- 2 Double Bedrooms with built-in storage
- Modern stylish Kitchen fitted in 2022
- 2 Reception rooms with laminate flooring
- Outside storage which could be converted for workshop or work from home space
- Off Street parking for 1 car
- Great location in the centre of the beautiful village of Exning
- Close to local primary school, shops and pubs
- Great transport links to Cambridge, Ely and Bury St Edmunds
Description
Your Village Life Starts Here
Imagine stepping into your first home, nestled in the heart of a vibrant community, where everything you need is just a short stroll away. This delightful two-bedroom semi-detached property in the highly sought-after village of Exning offers exactly that – and it's chain-free, promising a smooth and straightforward move! Perfect for first-time buyers or a professional couple, this home is a fantastic opportunity to embrace village life
Step inside and discover a surprisingly spacious layout, bathed in natural light thanks to generous double-glazed windows throughout. You'll find two inviting reception rooms: a cosy living room and a separate dining room, both featuring convenient built-in storage cupboards and units – perfect for keeping life tidy and organised. The heart of this home is undoubtedly the modern, stylish kitchen, fitted in 2022. It comes complete with integrated Zanussi oven/grill, hob, and extractor, making meal prep a breeze. A downstairs bathroom with a shower over the bath adds to the practicality of the ground floor
Upstairs, two comfortable double bedrooms await, each boasting built-in storage, ensuring plenty of room for all your belongings
Outside, this property continues to impress with its practical features. Enjoy the peace of mind of having an off-street parking space, a real bonus in this central village location. The small courtyard garden, enclosed by a charming picket fence, with convenient rear access. A standout feature is the large outside storage room. This versatile space could be anything from a secure storage area to a dedicated workshop, or even offers potential for conversion into a work-from-home office, giving you flexible options
Presented in excellent decorative order and benefiting from a combi boiler with gas central heating, this home is ready for you to move straight in and start making memories
Living in Exning means enjoying the best of village life. You'll be moments away from local shops, welcoming pubs, and the highly-regarded, Ofsted 'Outstanding' rated Exning Primary School. With a strong sense of community and excellent amenities on your doorstep, it's a truly wonderful place to call home
This charming property isn't just a house; it's the perfect foundation for your new chapter in a delightful Suffolk village. We highly recommend an early viewing to fully appreciate all it has to offer
Material Information:
Construction Type: Brick and Roof tiles, Outside storage- Brick, Timber and Roof tiles
Sources of Heating: Gas central heating
Sources of Electricity supply: Mains supply
Sources of Water Supply: Mains supply
Primary Arrangement for Sewerage: Mains supply
Broadband Connection: See Media
Mobile Signal/Coverage: See Media
Parking: Off street parking for 1 car
Building Safety: No issues
Listed Property: No
Restrictions: In a conservation area
Private Rights of Way: Yes- Neighbour has right of way over courtyard garden to exit. Owner has right of way to use driveway to parking space and rear of property which is owned by No 69
Public Rights of Way: No
Flooded in Last 5 Years: No
Flood Defences: No
Planning Permission/Development Proposals: None known
Entrance Location: Ground floor
Accessibility Measures: None
Located on a Coalfield: No
Other Mining Related Activities: No
Living Room
3.31m x 3.49m - 10'10" x 11'5"
Step into the cosy Living Room, featuring warm laminate flooring and an original fireplace with clever built-in shelving and storage. A bright, frosted window to the front ensures privacy while offering a perfect space to relax
Dining Room
3.2m x 2.84m - 10'6" x 9'4"
The laminate flooring flows seamlessly into the Dining Room, which offers a window overlooking the courtyard. Featuring an under-stairs storage cupboard and a second built-in unit, this space provides ample storage to keep a busy lifestyle neatly organised, all while being perfectly positioned next to the kitchen for effortless entertaining
Kitchen
2.11m x 2.04m - 6'11" x 6'8"
This modern, stylish, and highly functional Kitchen was installed in 2022 and boasts a large side window that brightens the entire space. It features a built-in Zanussi hob, oven, grill, and extractor, along with a wine rack, complemented by white tiles, wooden worktops, and tiled flooring, providing the perfect setting for cooking delicious homemade food
Cloakroom
0.89m x 2.01m - 2'11" x 6'7"
Conveniently located next to the kitchen, this practical space offers room for a fridge freezer. It also houses the back door, providing seamless access to the courtyard and the bathroom beyond
Bathroom
2.07m x 2.02m - 6'9" x 6'8"
Seamlessly continuing the tiled flooring, this spacious and recently updated bathroom, completed in 2023, is your private sanctuary. With a refreshing shower over the bath, a contemporary toilet, and a sleek sink unit, plus a frosted window for privacy, it's the perfect spot to soak away the day
Bedroom
3.36m x 3.47m - 11'0" x 11'5"
Discover this inviting double bedroom, featuring soft, comfy carpet and a bright window overlooking the front of the property. With a convenient built-in wardrobe, this room provides ample space for a truly perfect night's sleep
Bedroom
3.17m x 3.09m - 10'5" x 10'2"
Another comfortable double bedroom awaits, offering a tranquil space with soft carpeting and a window overlooking the rear of the property. This room features two practical storage cupboards, one conveniently housing the boiler with additional shelving, and another serving as a built-in wardrobe
Garden
This low-maintenance courtyard garden is enclosed by an charming picket fence and secured with double gates, it provides convenient side access to the property, the parking space, and the versatile outside storage room
Outside Storage
3.73m x 2.49m - 12'3" x 8'2"
This incredibly versatile double-storey space offers endless possibilities, from secure storage or a dedicated workshop to potential conversion into a work-from-home office. Equipped with a built-in ladder, plus lighting and power on the lower floor, it provides superb additional solutions
- COUNCIL TAXA payment made to your local authority in order to pay for local services like schools, libraries, and refuse collection. The amount you pay depends on the value of the property.Read more about council Tax in our glossary page.
- Band: B
- PARKINGDetails of how and where vehicles can be parked, and any associated costs.Read more about parking in our glossary page.
- Yes
- GARDENA property has access to an outdoor space, which could be private or shared.
- Yes
- ACCESSIBILITYHow a property has been adapted to meet the needs of vulnerable or disabled individuals.Read more about accessibility in our glossary page.
- Ask agent
Chapel Street, Exning, Newmarket, Suffolk, CB8
Add an important place to see how long it'd take to get there from our property listings.
__mins driving to your place
Get an instant, personalised result:
- Show sellers you’re serious
- Secure viewings faster with agents
- No impact on your credit score
Your mortgage
Notes
Staying secure when looking for property
Ensure you're up to date with our latest advice on how to avoid fraud or scams when looking for property online.
Visit our security centre to find out moreDisclaimer - Property reference 10677819. The information displayed about this property comprises a property advertisement. Rightmove.co.uk makes no warranty as to the accuracy or completeness of the advertisement or any linked or associated information, and Rightmove has no control over the content. This property advertisement does not constitute property particulars. The information is provided and maintained by EweMove, Covering East of England. Please contact the selling agent or developer directly to obtain any information which may be available under the terms of The Energy Performance of Buildings (Certificates and Inspections) (England and Wales) Regulations 2007 or the Home Report if in relation to a residential property in Scotland.
*This is the average speed from the provider with the fastest broadband package available at this postcode. The average speed displayed is based on the download speeds of at least 50% of customers at peak time (8pm to 10pm). Fibre/cable services at the postcode are subject to availability and may differ between properties within a postcode. Speeds can be affected by a range of technical and environmental factors. The speed at the property may be lower than that listed above. You can check the estimated speed and confirm availability to a property prior to purchasing on the broadband provider's website. Providers may increase charges. The information is provided and maintained by Decision Technologies Limited. **This is indicative only and based on a 2-person household with multiple devices and simultaneous usage. Broadband performance is affected by multiple factors including number of occupants and devices, simultaneous usage, router range etc. For more information speak to your broadband provider.
Map data ©OpenStreetMap contributors.
