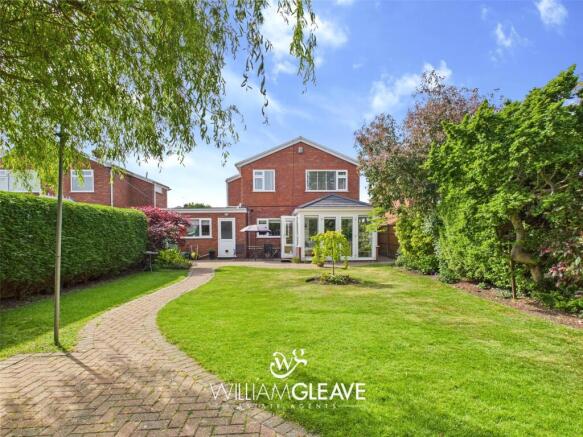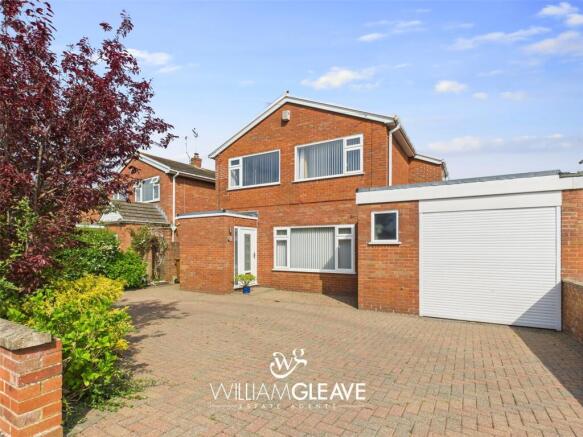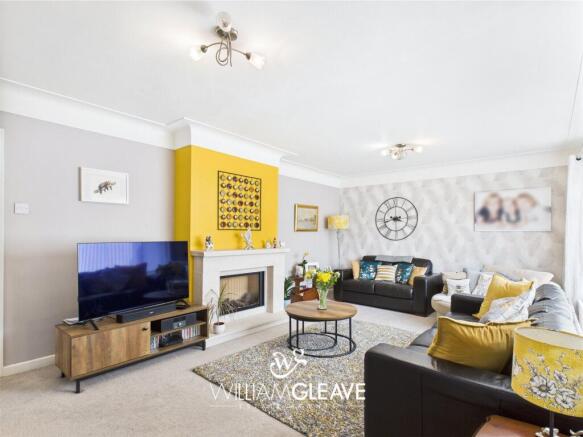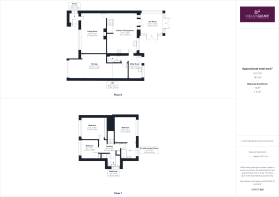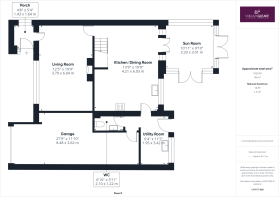
Marlborough Avenue, Hawarden, Deeside, Flintshire, CH5

- PROPERTY TYPE
Detached
- BEDROOMS
3
- BATHROOMS
2
- SIZE
Ask agent
- TENUREDescribes how you own a property. There are different types of tenure - freehold, leasehold, and commonhold.Read more about tenure in our glossary page.
Freehold
Key features
- Extended detached property with spacious interiors
- Modern, neutral décor throughout
- Large, private and enclosed rear garden
- Ample driveway for parking
- Integral garage with potential to convert
- Council Tax Band – E
Description
We are delighted to market this beautifully presented and extended three-bedroom detached property, located in the highly sought-after area of Hawarden. Ideally positioned close to excellent local schools, a wide range of amenities, and convenient transport links, this home offers both style and practicality for modern family living. We strongly suggest an early viewing to appreciate everything this property has to offer.
Accommodation comprises:
An inviting entrance porch leads to a generous lounge, a modern open-plan kitchen/diner, utility room, and a convenient downstairs W.C. The property also features a bright Sun Room that opens onto the rear garden. The home was previously a four-bedroom and now benefits from a redesigned layout, featuring a luxurious master suite with an open-plan shower room and dressing area, seamlessly connected via an archway. In addition, there are two further well-proportioned bedrooms and a modern four piece family bathroom.
Internally, there is access to a larger-than-average garage, which presents an opportunity to convert into a fourth bedroom, home office, or playroom (subject to the necessary permissions).
Externally, the property boasts a generous private rear garden, perfect for outdoor entertaining or family activities with a block paved driveway to the front which provides off road parking for several vehicles leading to the large integrated garage.
This exceptional home combines contemporary living with versatile space in a fantastic location — early viewing is highly recommended.
Hawarden is a picturesque village in Flintshire, North Wales, situated on the border with England. Known for its rich history, scenic landscapes, and strong community spirit, it offers a blend of rural charm and cultural heritage. The village is surrounded by the scenic Hawarden Park and Estate, offering green spaces, wooded areas, and walking trails. Nearby, Ewloe Castle provides additional opportunities for exploration. These areas are ideal for leisurely strolls, cycling, and picnics.
Hawarden boasts a vibrant community with a range of local amenities, including shops, pubs, and eateries. The village hosts events such as the annual Hawarden Estate Farm Shop Food and Drink Festival, attracting visitors from across the region.
Located approximately 7 miles from Chester, Hawarden offers easy access to nearby towns and cities. The village is well-connected by road and rail, making it a convenient base for exploring North Wales and beyond.
Whether you're interested in history, literature, nature, or community life, Hawarden provides a welcoming and enriching experience
Entrance Porch
Accessed via a double-glazed composite entrance door, the porch features a tiled floor and houses a radiator for added warmth. A double-glazed frosted window provides natural light while maintaining privacy. A glazed internal door leads through to the living room.
Living Room
A large and spacious reception room featuring a double-glazed window to the front elevation, allowing for ample natural light. Highlights include a feature fireplace with inset gas fire, coved ceiling, radiator, and provision for TV and power points. A glazed door provides access to the kitchen/dining room.
Kitchen/Dining Room
A spacious open-plan kitchen and dining area, thoughtfully designed for both functionality and style. The kitchen is fitted with an extensive range of modern high-gloss wall and base units, complemented by sleek granite work surfaces and a breakfast bar area with seating space. Features include an inset sink with stainless steel mixer spray tap and integrated 'Neff' appliances, including a double eye-level oven, separate induction hob with stainless steel extractor fan, and a wine cooler. There is also space for a freestanding fridge/freezer. The kitchen area benefits from a tiled floor and recessed spotlights, while a double-glazed window provides lovely views over the rear garden. A door leads to the utility room, and the space flows seamlessly into the dining area. The dining area is carpeted and offers ample room for a family-sized dining table. Additional features include a radiator, power points, stairs leading to the first floor, and double-glazed French doors (truncated)
Sun Room
A beautifully appointed sunroom with a recently added tiled roof and a vaulted ceiling featuring two Velux windows, creating a bright and airy atmosphere. This versatile space includes two sets of French doors with double-glazed side panels that open out to the rear garden, along with additional double-glazed windows to the side elevation. The room is finished with a tiled floor with underfloor heating, radiator, and power points—ideal for use as an additional sitting area or garden room.
Utility Room
A practical and well-equipped utility space featuring a range of wall and base units with complementary worktop surfaces. Includes an integrated stainless-steel sink with drainer and mixer tap, with space below for appliances and a floor mounted Gas boiler. A double-glazed window to the rear elevation offers garden views, and a double-glazed external door provides access to the rear garden. Additional features include a radiator, power points, and internal doors leading to the WC and garage.
Downstairs WC
Fitted with a modern two-piece white suite comprising a low-level WC and a vanity unit with inset sink, stainless steel mixer tap, and storage below. Finished with a tiled splashback and tiled flooring, the space also features a tall chrome heated towel rail and loft access for additional storage.
Landing
The landing features loft access, a built-in storage cupboard, power points, and doors leading to all rooms off
Bedroom One
Accessed through the en suite shower room via an archway, this spacious principal bedroom features a comprehensive range of fitted wardrobes, some with mirrored doors, along with matching bedside tables and a chest of drawers. A double-glazed window offers pleasant views over the rear garden. Additional features include a radiator and power points.
Ensuite Shower Room
A well-appointed en suite featuring a large double shower area with a wall-mounted dual shower system, including a rainfall shower head and separate handheld attachment. The space includes a modern vanity unit with an inset sink, stainless steel mixer tap, and storage cupboards below, all topped with a complementary work surface. Additional built-in drawers with space for a chair and a wall-mounted mirror creates a convenient dressing area. Finished with tiled splashbacks and a double-glazed frosted window. The en suite opens seamlessly into the bedroom via an archway.
Bedroom Two
A generously sized double bedroom featuring high-gloss fitted wardrobes, a matching dressing table with wall-mounted mirror, and co-ordinating bedside tables. A double-glazed window to the front elevation provides natural light. Additional features include a radiator and power points.
Bedroom Three
A well-proportioned room with a double-glazed window to the front elevation, offering plenty of natural light. The room also benefits from a radiator and power points.
Bathroom
A newly fitted luxury bathroom featuring a contemporary four-piece suite. Comprising a shower cubicle with wall-mounted dual shower heads, including a rainfall shower and handheld attachment, and a panelled bath with a stainless-steel waterfall tap and additional handheld shower. The suite also includes a sleek vanity unit with an inset sink and WC. The space is finished with fully tiled walls and flooring, a heated chrome towel rail, a vaulted ceiling with Velux window, and an additional double-glazed frosted window for natural light and privacy.
Garage
A larger-than-average garage offering excellent potential for conversion, subject to the relevant planning consents. It features an electric roller door for ease of access, along with wall and base units with worktop surfaces, providing convenient storage and workspace. The garage is equipped with power, lighting, and a wall-mounted boiler.
Externally
Front Garden
To the front of the property, a large block-paved driveway offers ample off-road parking for several vehicles, with plenty of space for those who own a caravan. The driveway is bordered by a low-rise brick wall and established shrubs, adding both privacy and curb appeal. Access to the rear garden is available via a side gate.
Rear Garden
A beautifully appointed and well-established outdoor space, featuring a spacious block-paved patio—perfect for alfresco dining and entertaining. A block-paved pathway extends to the rear of the garden, where the remaining area is laid to lawn and framed by an array of mature trees, shrubs, and flowering plants. This thoughtfully landscaped garden offers both privacy and a tranquil setting to relax and unwind.
- COUNCIL TAXA payment made to your local authority in order to pay for local services like schools, libraries, and refuse collection. The amount you pay depends on the value of the property.Read more about council Tax in our glossary page.
- Band: E
- PARKINGDetails of how and where vehicles can be parked, and any associated costs.Read more about parking in our glossary page.
- Yes
- GARDENA property has access to an outdoor space, which could be private or shared.
- Yes
- ACCESSIBILITYHow a property has been adapted to meet the needs of vulnerable or disabled individuals.Read more about accessibility in our glossary page.
- Ask agent
Energy performance certificate - ask agent
Marlborough Avenue, Hawarden, Deeside, Flintshire, CH5
Add an important place to see how long it'd take to get there from our property listings.
__mins driving to your place
Get an instant, personalised result:
- Show sellers you’re serious
- Secure viewings faster with agents
- No impact on your credit score
Your mortgage
Notes
Staying secure when looking for property
Ensure you're up to date with our latest advice on how to avoid fraud or scams when looking for property online.
Visit our security centre to find out moreDisclaimer - Property reference WGB220382. The information displayed about this property comprises a property advertisement. Rightmove.co.uk makes no warranty as to the accuracy or completeness of the advertisement or any linked or associated information, and Rightmove has no control over the content. This property advertisement does not constitute property particulars. The information is provided and maintained by William Gleave, Buckley. Please contact the selling agent or developer directly to obtain any information which may be available under the terms of The Energy Performance of Buildings (Certificates and Inspections) (England and Wales) Regulations 2007 or the Home Report if in relation to a residential property in Scotland.
*This is the average speed from the provider with the fastest broadband package available at this postcode. The average speed displayed is based on the download speeds of at least 50% of customers at peak time (8pm to 10pm). Fibre/cable services at the postcode are subject to availability and may differ between properties within a postcode. Speeds can be affected by a range of technical and environmental factors. The speed at the property may be lower than that listed above. You can check the estimated speed and confirm availability to a property prior to purchasing on the broadband provider's website. Providers may increase charges. The information is provided and maintained by Decision Technologies Limited. **This is indicative only and based on a 2-person household with multiple devices and simultaneous usage. Broadband performance is affected by multiple factors including number of occupants and devices, simultaneous usage, router range etc. For more information speak to your broadband provider.
Map data ©OpenStreetMap contributors.
