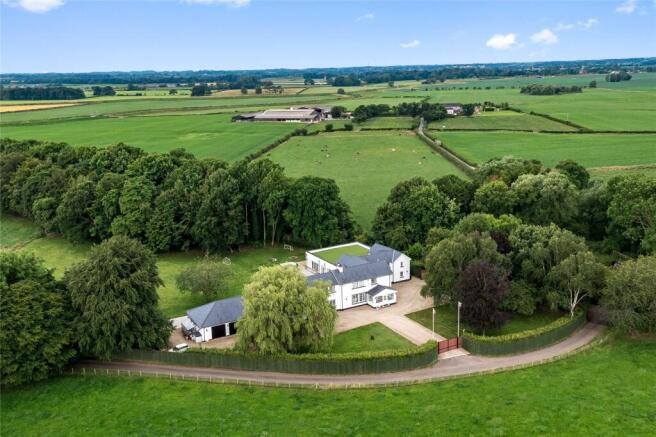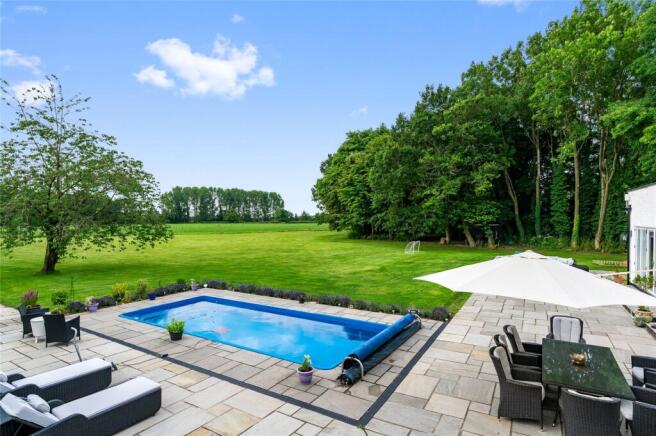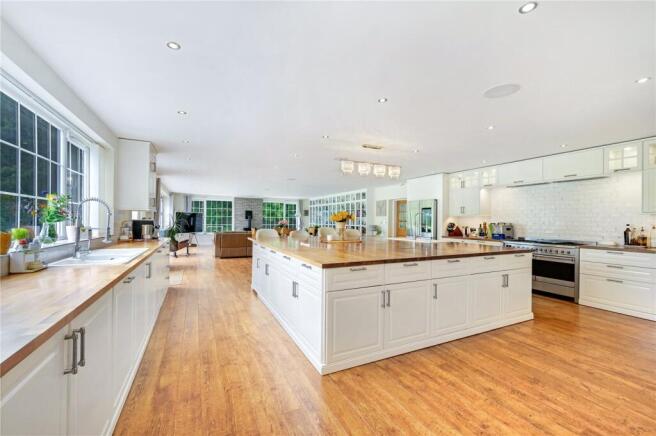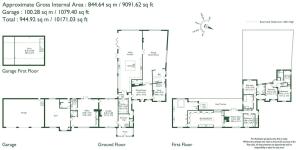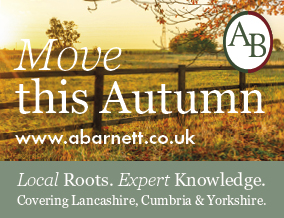
Catterall Lane, Catterall, Preston, Lancashire

- PROPERTY TYPE
Detached
- BEDROOMS
6
- BATHROOMS
5
- SIZE
9,091 sq ft
845 sq m
- TENUREDescribes how you own a property. There are different types of tenure - freehold, leasehold, and commonhold.Read more about tenure in our glossary page.
Freehold
Key features
- Commanding detached 6 bedroom home offering excellent levels of privacy
- 6 fantastic reception rooms, spacious living kitchen, heated outdoor swimming pool
- Beautiful principal bedroom suite including generous dressing room & ensuite
- Super views over the countryside and towards the Bowland Fells
- Excellent opportunity for home working with large office and gigabit internet
- Large attractive gardens, woodlands & paddock extending to 9.7 acres (3.9 ha) OTA
Description
The open plan living kitchen is likely to be the hub of this welcoming home and enjoys views to both the rear and the side of the property. Bifold doors open out onto the patio, making this perfect for entertaining outdoors. The well-equipped kitchen has a range of kitchen units and a large central island incorporating a breakfast bar perfect for entertaining. There is a point for a range cooker, there is an extractor over and point for a large fridge freezer and two dishwashers. There is a woodburning stove providing a cosy focal point to the room.
The utility room is found off the kitchen and is equipped with a range of wall and base mounted units, sink and drainer and a point for a washing machine and dryer and further dishwasher being near the dining room. Double doors lead from the kitchen into a large games and reception room which incorporates a well kitted out bar area, a window to the side and rear of the property. Beyond is an attractive dining room and cosy snug.
The formal lounge is nicely tucked away and enjoys an attractive fireplace creating lovely focal point. This room offers views to the front and rear and is a wonderful bright space. Beyond is a large office space with separate kitchenette and shower room along with a room used as a gymnasium to the side. There is flexibility for the buyer to use this space to suit them and has some potential to create annex accommodation on a single level. There are doors from the gym into the garage.
The property was previously split into two sets of accommodation and this is evident from the floorplans. As a result the property now enjoys two sets of stairs. The main staircase rises from the entrance hall to the first floor landing. Whilst the second rises to a guest suite from the snug.
The principal bedroom suite is something to behold, being both spacious and luxurious whilst enjoying panoramic views across the countryside towards the fells, also overlooking the grounds to the rear. A door leads out onto the balcony area which has a hot tub. The principal bedroom opens into a luxurious dressing room complete with wine/drinks fridge with fully fitted furniture and stunning views. An impressive ensuite has been fitted again to make the most of the views. There are two wash handbasin in units along with a two person bath and two televisions which can be seen from the bath. A separate shower, bidet and WC are also provided. There is a door from the ensuite out onto the balcony for the ease of use of the hot tub and balcony area. This wonderful principle suite really is the centrepiece of the first floor space. There are five further bedrooms along with three family bath/shower rooms.
The property is approached from Catterall Lane and entered by electronically operated coded gates which lead onto a further private road and further gates open into The Gatehouse. There is an expanse of gravelled drive and parking area which lead through to a triple car garage. There is useful large storage area above the garage which is accessed via an independent staircase.
The property exudes charms and is clearly substantial, encompassed by a beech hedge, close board and stock proof fence to the front affording plenty of privacy. The immediate grounds are largely lawned with an expanse of flagged patio at the rear. The current vendors have added a heated swimming pool at the rear of the patio. The remaining gardens include and expanse of lawn, mature trees and woodland beyond. A paddock is found to the rear of the property.
Further fenced area with building that has been used as a store is included and has some alternative use potential.
Location : Nestled between the Fylde Coast and the Bowland Fells and only a short drive to the market town of Garstang and the newly constructed Catterall village. Easy access on to the A6 making the cities of Preston and Lancaster extremley accessible with locations further afield being accessible via Junction 32 and 33 of the M6. There are range of schools locally with Kirkham Grammar, AKS, Stoneyhurst College, Lancaster Grammar and Rossall School within an hour’s drive.
Brochures
Particulars- COUNCIL TAXA payment made to your local authority in order to pay for local services like schools, libraries, and refuse collection. The amount you pay depends on the value of the property.Read more about council Tax in our glossary page.
- Band: F
- PARKINGDetails of how and where vehicles can be parked, and any associated costs.Read more about parking in our glossary page.
- Yes
- GARDENA property has access to an outdoor space, which could be private or shared.
- Yes
- ACCESSIBILITYHow a property has been adapted to meet the needs of vulnerable or disabled individuals.Read more about accessibility in our glossary page.
- Ask agent
Catterall Lane, Catterall, Preston, Lancashire
Add an important place to see how long it'd take to get there from our property listings.
__mins driving to your place
Get an instant, personalised result:
- Show sellers you’re serious
- Secure viewings faster with agents
- No impact on your credit score



Your mortgage
Notes
Staying secure when looking for property
Ensure you're up to date with our latest advice on how to avoid fraud or scams when looking for property online.
Visit our security centre to find out moreDisclaimer - Property reference GAR220071. The information displayed about this property comprises a property advertisement. Rightmove.co.uk makes no warranty as to the accuracy or completeness of the advertisement or any linked or associated information, and Rightmove has no control over the content. This property advertisement does not constitute property particulars. The information is provided and maintained by Armitstead Barnett, Covering Lancashire and Cumbria. Please contact the selling agent or developer directly to obtain any information which may be available under the terms of The Energy Performance of Buildings (Certificates and Inspections) (England and Wales) Regulations 2007 or the Home Report if in relation to a residential property in Scotland.
*This is the average speed from the provider with the fastest broadband package available at this postcode. The average speed displayed is based on the download speeds of at least 50% of customers at peak time (8pm to 10pm). Fibre/cable services at the postcode are subject to availability and may differ between properties within a postcode. Speeds can be affected by a range of technical and environmental factors. The speed at the property may be lower than that listed above. You can check the estimated speed and confirm availability to a property prior to purchasing on the broadband provider's website. Providers may increase charges. The information is provided and maintained by Decision Technologies Limited. **This is indicative only and based on a 2-person household with multiple devices and simultaneous usage. Broadband performance is affected by multiple factors including number of occupants and devices, simultaneous usage, router range etc. For more information speak to your broadband provider.
Map data ©OpenStreetMap contributors.
